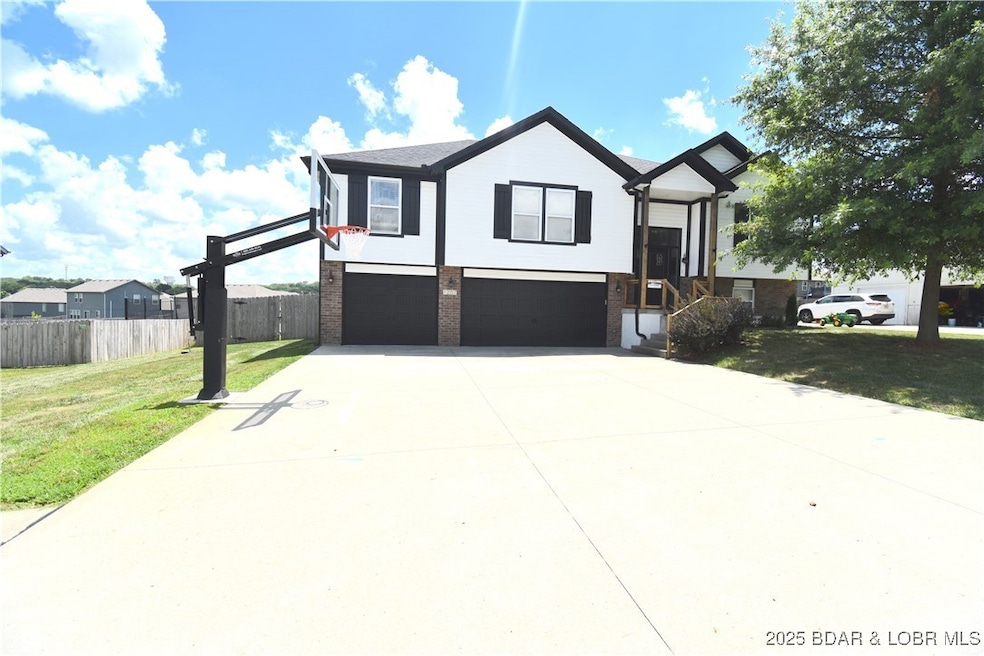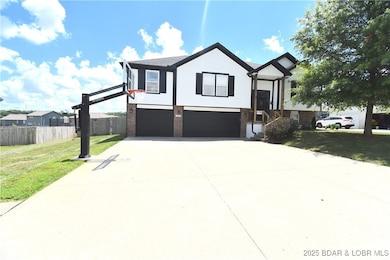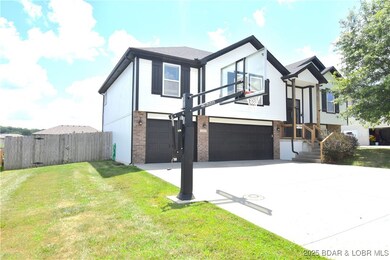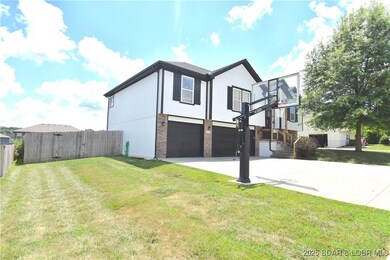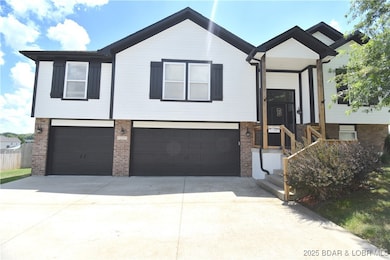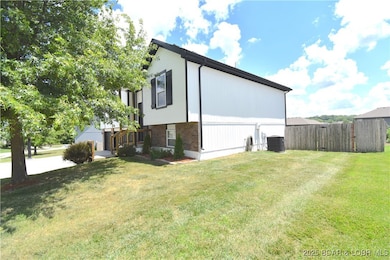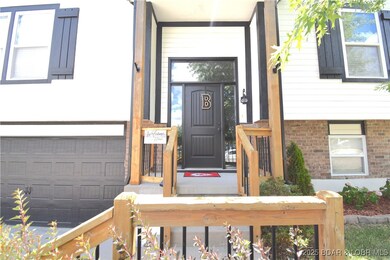
1207 SW 9th St Oak Grove, MO 64075
Estimated payment $2,612/month
Highlights
- 1 Fireplace
- Attached Garage
- Central Air
- Community Pool
About This Home
Discover your oasis at 1207 SW 9th Street, Oak Grove, MO 64075 — a charming and meticulously maintained home that blends classic comfort with modern convenience. The spacious, light-filled living room centers around a cozy fireplace and flows seamlessly into a bright kitchen with sleek countertops and plenty of cabinet space. Three well-appointed bedrooms offer restful retreats, while the primary suite features generous closet space and direct bathroom access.
The finished basement adds even more value, including a large second living area and a versatile non-conforming fourth bedroom — perfect for guests, a home office, or a workout space.
Step outside to enjoy your private backyard sanctuary—ideal for summer barbecues, gardening, or peaceful evenings under the stars. A two-car garage and tidy landscaping complete the package, offering both practicality and curb appeal. Located in a quiet, friendly neighborhood with easy access to schools, parks, and shopping, this home is move-in ready and full of potential.
Schedule your showing today — this one has space, charm, and flexibility that fits your lifestyle!
Home Details
Home Type
- Single Family
Est. Annual Taxes
- $4,752
Year Built
- Built in 2014
Interior Spaces
- 2,359 Sq Ft Home
- 1.5-Story Property
- 1 Fireplace
- Basement
Bedrooms and Bathrooms
- 3 Bedrooms
- 3 Full Bathrooms
Parking
- Attached Garage
- Driveway
Location
- Outside City Limits
Utilities
- Central Air
- Community Sewer or Septic
Listing and Financial Details
- Exclusions: Basketball goal
- Assessor Parcel Number 389004804
- Seller Considering Concessions
Community Details
Overview
- Out Of Area Subdivision
Recreation
- Community Pool
Map
Home Values in the Area
Average Home Value in this Area
Tax History
| Year | Tax Paid | Tax Assessment Tax Assessment Total Assessment is a certain percentage of the fair market value that is determined by local assessors to be the total taxable value of land and additions on the property. | Land | Improvement |
|---|---|---|---|---|
| 2024 | $4,903 | $63,080 | $6,105 | $56,975 |
| 2023 | $4,752 | $63,081 | $6,907 | $56,174 |
| 2022 | $3,901 | $47,310 | $8,522 | $38,788 |
| 2021 | $3,816 | $47,310 | $8,522 | $38,788 |
| 2020 | $3,819 | $45,023 | $8,522 | $36,501 |
| 2019 | $3,631 | $45,023 | $8,522 | $36,501 |
| 2018 | $3,624 | $43,511 | $6,363 | $37,148 |
| 2017 | $3,532 | $43,511 | $6,363 | $37,148 |
| 2016 | $3,532 | $42,422 | $6,071 | $36,351 |
| 2014 | $508 | $6,072 | $6,072 | $0 |
Property History
| Date | Event | Price | Change | Sq Ft Price |
|---|---|---|---|---|
| 07/11/2025 07/11/25 | Price Changed | $399,999 | -2.2% | $170 / Sq Ft |
| 07/03/2025 07/03/25 | For Sale | $409,000 | +36.3% | $173 / Sq Ft |
| 06/29/2022 06/29/22 | Sold | -- | -- | -- |
| 06/02/2022 06/02/22 | Pending | -- | -- | -- |
| 05/26/2022 05/26/22 | For Sale | $300,000 | +46.4% | $129 / Sq Ft |
| 08/15/2014 08/15/14 | Sold | -- | -- | -- |
| 06/06/2014 06/06/14 | Pending | -- | -- | -- |
| 04/28/2014 04/28/14 | For Sale | $204,900 | -- | -- |
Purchase History
| Date | Type | Sale Price | Title Company |
|---|---|---|---|
| Quit Claim Deed | -- | -- | |
| Warranty Deed | -- | None Listed On Document | |
| Warranty Deed | -- | None Available |
Mortgage History
| Date | Status | Loan Amount | Loan Type |
|---|---|---|---|
| Previous Owner | $170,200 | New Conventional | |
| Previous Owner | $201,096 | FHA | |
| Previous Owner | $211,493 | FHA | |
| Previous Owner | $211,922 | FHA | |
| Previous Owner | $212,185 | FHA | |
| Previous Owner | $160,000 | Construction |
Similar Homes in Oak Grove, MO
Source: Lake of the Ozarks Board of REALTORS®
MLS Number: 3578958
APN: 38-900-48-04-00-0-00-000
- 1202 SW Cardinal Ct
- 708 SW Whitetail Dr
- 1008 SW Whippoorwill Ln
- 1504 SW 9th St
- 1506 SW 9th St
- 1502 SW Meadowlark Ct
- 901 SW Redbird Ct
- 903 SW Redbird Ct
- 905 SW Redbird Ct
- 904 SW Pintail Dr
- 910 SW Pintail Dr
- 907 SW Pintail Dr
- 911 SW Pintail Dr
- 908 SW Pintail Dr
- 906 SW Pintail Dr
- 1500 SW Meadowlark Ct
- 906 SW Redbird Ct
- 904 SW Redbird Ct
- 902 SW Redbird Ct
- 900 SW Redbird Ct
- 500 SE Salem St
- 200 NE Dogwood St
- 106 SE 25th St Unit B
- 1101 SE 4th St
- 424 NE Wolf Creek Dr
- 201 SW Eagles Pkwy
- 201 NE Kim Ct
- 1502 NE Jaclyn Dr
- 1504 NE Jaclyn Dr
- 1506 NE Jaclyn Dr
- 1508 NE Jaclyn Dr
- 505 NW Willow Dr
- 844 SW Country Hill Dr
- 630 NW Yennie St
- 633 SW Nelson Dr
- 820 SW Meadowood Dr
- 410 SW Cross Creek Dr
- 910 SW Hereford Dr
- 1003 Stonebrook Ln
- 911 SW Shorthorn Dr
