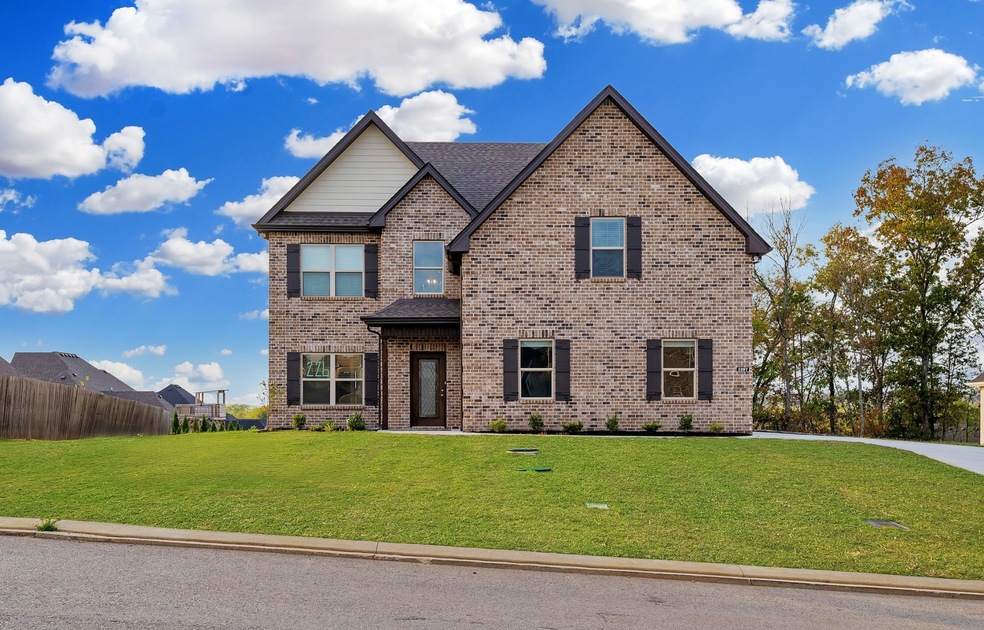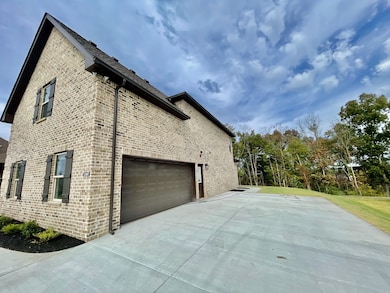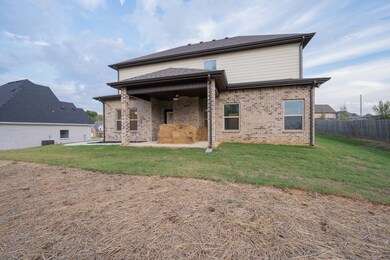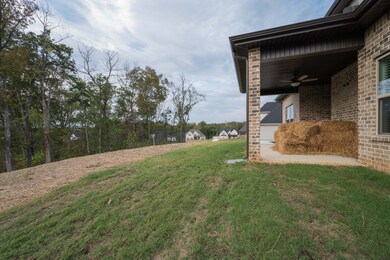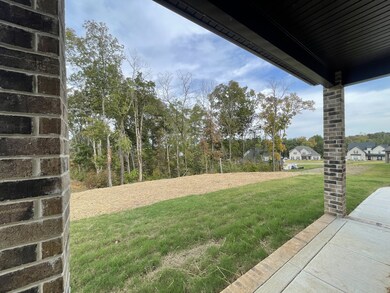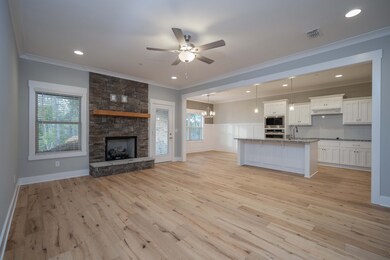
1207 Sycamore Leaf Way Murfreesboro, TN 37129
Estimated payment $3,382/month
Highlights
- 0.59 Acre Lot
- Porch
- Cooling Available
- Wilson Elementary School Rated A-
- Walk-In Closet
- Patio
About This Home
* Ask About Our Flex-Cash Incentive Today! * Welcome To 1207 Sycamore Leaf Way! This All Brick Home In Murfreesboro, TN Offers 4 Bedrooms, 3.5 Baths, And An Inviting Living Area. The Modern Kitchen Features High-Quality Appliances And A Breakfast Bar/Island. Downstairs, You'll Find A Luxurious Primary Bedroom With An Ensuite Bathroom. Custom Cabinets, Granite In The Kitchen & Baths. Hardwood Floors Throughout The Main & Stairs, Tiled Shower In Primary Bath, Tile In Wet Areas, Dining/Breakfast Area. Upstairs, Comes With Three Additional Well-Sized Bedrooms, Two Full Baths. One Bedroom Comes With It’s Own Full Bath. Upstairs Also Includes A Nice Sized Bonus Room. The Attached Two-Car Garage Provides Convenience. Located Near Amenities And Excellent Schools, This Home Is A Must-See! This Home Provides Easy Access To I-840, Restaurants, Lakes, Golf Courses & More.
Listing Agent
Action Homes Brokerage Phone: 6154061251 License #290541 Listed on: 01/01/2025
Home Details
Home Type
- Single Family
Est. Annual Taxes
- $305
Year Built
- Built in 2025
Lot Details
- 0.59 Acre Lot
- Level Lot
HOA Fees
- $15 Monthly HOA Fees
Parking
- 2 Car Garage
- Driveway
Home Design
- Brick Exterior Construction
- Slab Foundation
- Shingle Roof
Interior Spaces
- 2,800 Sq Ft Home
- Property has 2 Levels
- Ceiling Fan
- Electric Fireplace
- Living Room with Fireplace
- Combination Dining and Living Room
- Interior Storage Closet
Kitchen
- Microwave
- Dishwasher
- Disposal
Flooring
- Carpet
- Tile
Bedrooms and Bathrooms
- 4 Bedrooms | 1 Main Level Bedroom
- Walk-In Closet
Home Security
- Smart Thermostat
- Fire and Smoke Detector
- Fire Sprinkler System
Outdoor Features
- Patio
- Porch
Schools
- Wilson Elementary School
- Siegel Middle School
- Siegel High School
Utilities
- Cooling Available
- Central Heating
- STEP System includes septic tank and pump
Community Details
- Cascade Falls Sec 7 Subdivision
Listing and Financial Details
- Tax Lot 226
- Assessor Parcel Number 021D A 10100 R0128124
Map
Home Values in the Area
Average Home Value in this Area
Tax History
| Year | Tax Paid | Tax Assessment Tax Assessment Total Assessment is a certain percentage of the fair market value that is determined by local assessors to be the total taxable value of land and additions on the property. | Land | Improvement |
|---|---|---|---|---|
| 2025 | $1,102 | $58,750 | $16,250 | $42,500 |
| 2024 | $1,102 | $16,250 | $16,250 | $0 |
| 2023 | $305 | $16,250 | $16,250 | $0 |
| 2022 | $263 | $16,250 | $16,250 | $0 |
Property History
| Date | Event | Price | Change | Sq Ft Price |
|---|---|---|---|---|
| 05/12/2025 05/12/25 | Pending | -- | -- | -- |
| 03/06/2025 03/06/25 | Price Changed | $599,900 | -0.8% | $214 / Sq Ft |
| 01/01/2025 01/01/25 | For Sale | $604,900 | -- | $216 / Sq Ft |
Mortgage History
| Date | Status | Loan Amount | Loan Type |
|---|---|---|---|
| Closed | $468,000 | Construction |
Similar Homes in Murfreesboro, TN
Source: Realtracs
MLS Number: 2773177
APN: 021D-A-101.00-000
- 1219 Sycamore Leaf Way
- 1107 Sycamore Leaf Way
- 1007 Watercress Ct
- 1116 Rivercrest Dr
- 1205 Cascade Falls Dr
- 122 Cataract Dr
- 1009 Niagra Way
- 509 Niagra Ln
- 414 Beaumont Dr
- 614 Whitewater Ln
- 9911 Bluegill Ct
- 230 Breeze Dr
- 868 J D Todd Rd
- 1129 Bluecreek Cir
- 108 Bravo St
- 301 Bakerview St
- 208 Fount Hackney Ln
- 210 Windyhill St
- 209 Bakerview St
- 205 Bakerview St
