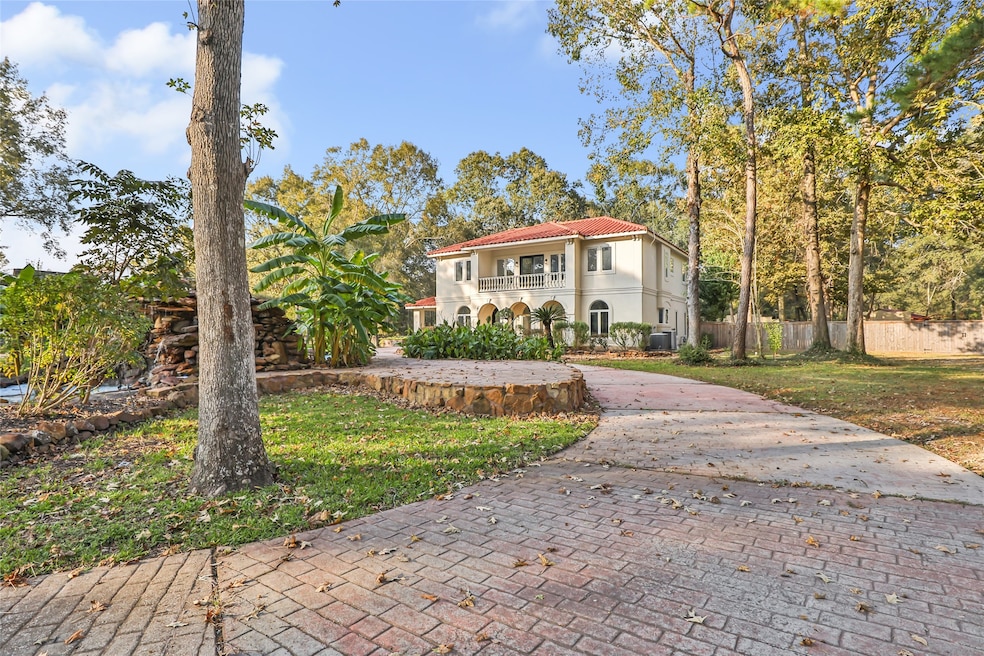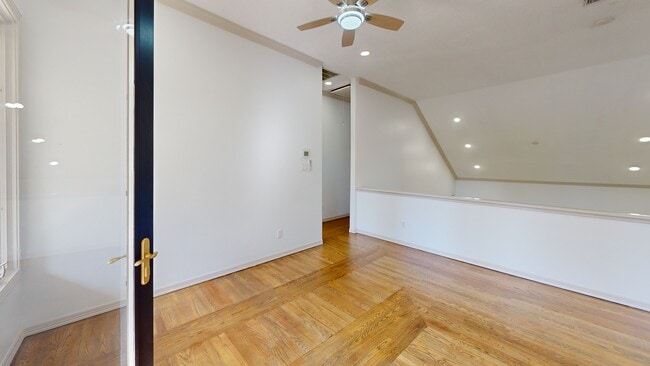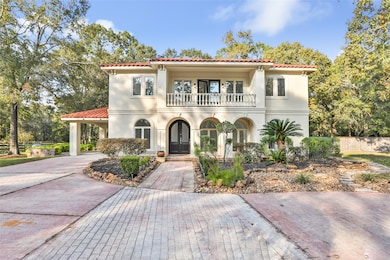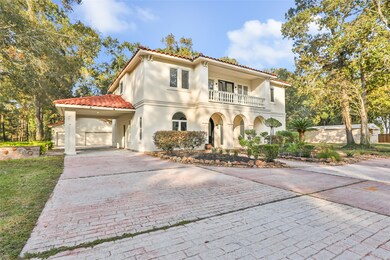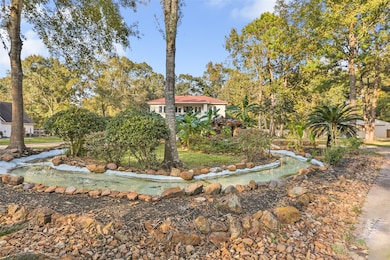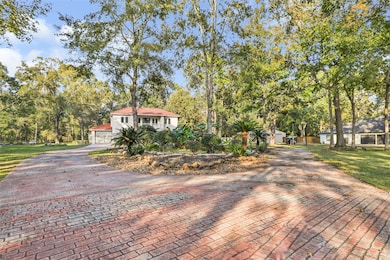
1207 Vista Del Lago Dr Huffman, TX 77336
Estimated payment $5,234/month
Highlights
- Hot Property
- Wooded Lot
- Wood Flooring
- 2.03 Acre Lot
- Vaulted Ceiling
- Mediterranean Architecture
About This Home
Welcome to this exceptional estate in The Commons of Lake Houston — a rare find with generous acreage, luxury finishes and equestrian amenities. Stepping inside, you’ll be greeted by an expansive living space with high ceilings, elegant crown moulding, and and open floorplan. The kitchen has been completely modernized with beautiful quartz countertops, new cabinetry and appliances, breakfast nook and opens to the grand living. The first-floor main suite offers rear-patio access and GORGEOUS spa-like bath/shower combo, while upstairs hosts four additional bedrooms and a large game room, as well as balcony overlooking your own waterfall oasis! Outdoor living is equally distinguished: the 2-acre lot includes mature landscaping, a dedicated horse stable/arena, fenced grounds and access to miles of nature and horse trails. Residents enjoy neighborhood lake access for boating and fishing. Conveniently located with easy access to SH 99 with Fiber internet! LOW TAX RATE!
Home Details
Home Type
- Single Family
Est. Annual Taxes
- $11,228
Year Built
- Built in 1999
Lot Details
- 2.03 Acre Lot
- Wooded Lot
HOA Fees
- $86 Monthly HOA Fees
Parking
- 3 Car Detached Garage
Home Design
- Mediterranean Architecture
- Slab Foundation
- Tile Roof
- Stucco
Interior Spaces
- 3,497 Sq Ft Home
- 2-Story Property
- Crown Molding
- Vaulted Ceiling
- Gas Log Fireplace
- Formal Entry
- Washer and Gas Dryer Hookup
Kitchen
- Breakfast Area or Nook
- Gas Oven
- Gas Range
- Microwave
- Dishwasher
- Quartz Countertops
- Disposal
Flooring
- Wood
- Carpet
- Tile
Bedrooms and Bathrooms
- 5 Bedrooms
Schools
- Falcon Ridge Elementary School
- Huffman Middle School
- Hargrave High School
Utilities
- Central Heating and Cooling System
- Heating System Uses Gas
- Septic Tank
Community Details
Overview
- Association fees include common areas
- Commons Of Lake Houston Association, Phone Number (281) 900-0456
- Commons Lake Houston Subdivision
Recreation
- Community Pool
Security
- Security Guard
Matterport 3D Tour
Floorplans
Map
Home Values in the Area
Average Home Value in this Area
Tax History
| Year | Tax Paid | Tax Assessment Tax Assessment Total Assessment is a certain percentage of the fair market value that is determined by local assessors to be the total taxable value of land and additions on the property. | Land | Improvement |
|---|---|---|---|---|
| 2025 | $5,213 | $629,943 | $160,362 | $469,581 |
| 2024 | $5,213 | $626,737 | $160,362 | $466,375 |
| 2023 | $5,213 | $682,196 | $124,726 | $557,470 |
| 2022 | $8,930 | $540,254 | $106,908 | $433,346 |
| 2021 | $9,135 | $463,987 | $89,090 | $374,897 |
| 2020 | $8,752 | $413,495 | $89,090 | $324,405 |
| 2019 | $8,757 | $410,200 | $92,330 | $317,870 |
| 2018 | $4,994 | $381,712 | $92,330 | $289,382 |
| 2017 | $8,150 | $381,712 | $92,330 | $289,382 |
| 2016 | $7,947 | $372,212 | $76,942 | $295,270 |
| 2015 | $6,799 | $368,283 | $57,707 | $310,576 |
| 2014 | $6,799 | $348,899 | $57,707 | $291,192 |
Property History
| Date | Event | Price | List to Sale | Price per Sq Ft | Prior Sale |
|---|---|---|---|---|---|
| 11/09/2025 11/09/25 | For Sale | $799,000 | +10.2% | $228 / Sq Ft | |
| 11/22/2022 11/22/22 | Sold | -- | -- | -- | View Prior Sale |
| 11/04/2022 11/04/22 | Pending | -- | -- | -- | |
| 09/16/2022 09/16/22 | For Sale | $725,000 | -- | $207 / Sq Ft |
Purchase History
| Date | Type | Sale Price | Title Company |
|---|---|---|---|
| Warranty Deed | -- | Chicago Title | |
| Warranty Deed | -- | -- | |
| Interfamily Deed Transfer | -- | Stewart Title Houston Div | |
| Warranty Deed | -- | American Title Company |
Mortgage History
| Date | Status | Loan Amount | Loan Type |
|---|---|---|---|
| Previous Owner | $120,000 | New Conventional |
About the Listing Agent
Inna's Other Listings
Source: Houston Association of REALTORS®
MLS Number: 58695575
APN: 1182360010001
- 0 Vista Del Lago Dr
- 29203 Fm 2100 Rd
- 29662 Huffman Cleveland Rd
- 29015 Commons Oaks Dr
- 1114 Commons Waterway
- 1019 Winchester Bend
- 29303 Lazy Pine Dr
- 28510 Lazy Rock Dr
- 3403 Dryburgh Ct
- 29310 Martelly Way
- 29811 Huffman Cleveland Rd
- 28519 Oakden Ct
- 29819 Huffman Cleveland Rd
- 29803 Huffman Cleveland Rd
- 1018 Winchester Bend
- 27811 Fm 2100 Rd
- 3511 Queensberry
- 3707 Old Atascocita Rd
- TBD White Oak Dr
- 0 Pin Oak Ln Unit 66676449
- 3403 Dryburgh Ct
- 3530 Dryburgh Ct
- 28603 Lochlevan Ct
- 30106 Huffman Cleveland Rd
- 519 Magnolia Point Dr Unit B
- 416 Pin Oak Dr
- 910 Imperial Ln
- 340 Magnolia Dr
- 28402 Calaveras Creek Ct
- 5902 Royal Hill Ct
- 5623 Evergreen Valley Dr
- 25000 Fm 2100 Rd
- 11502 Walraven Dr
- 333 Emerald Thicket Ln
- 24715 Oakheath Arbor Ln
- 504 Emerald Thicket Ln
- 24734 Russet Bluff Trail
- 5622 Woodland Creek Dr
- 24606 Green Moss Dr
- 938 Redinger Ridge Dr
