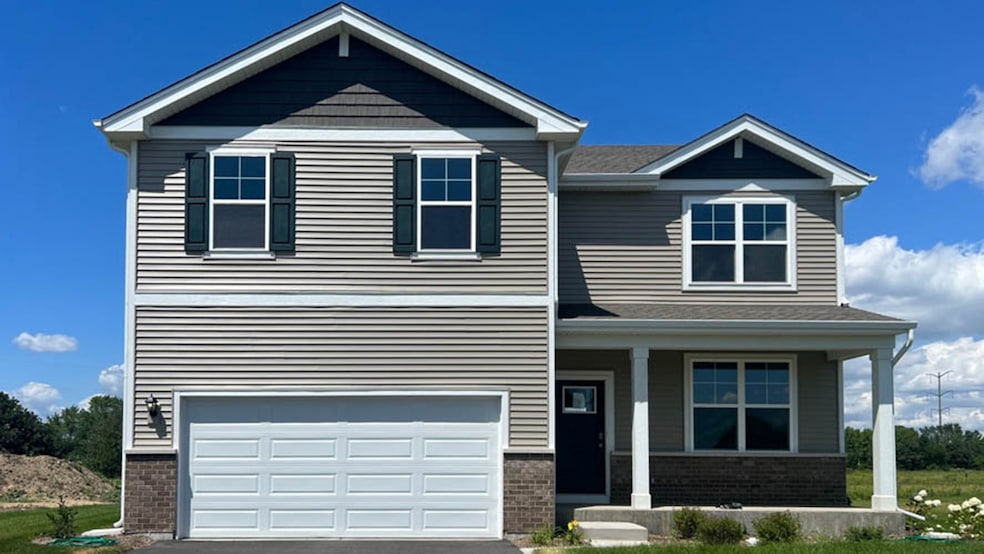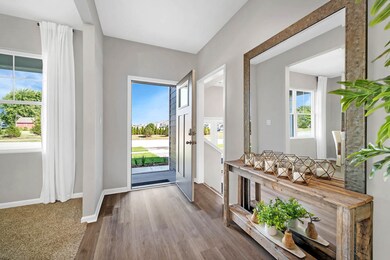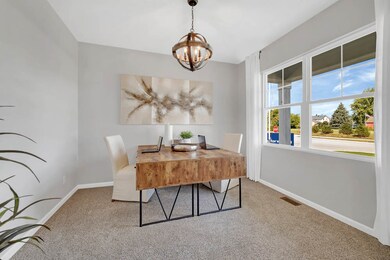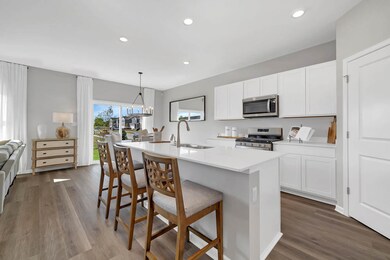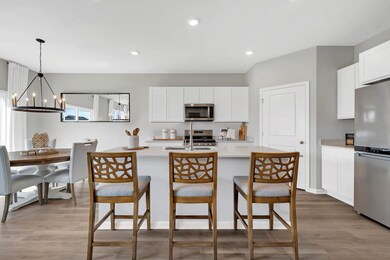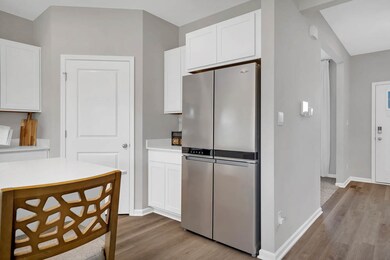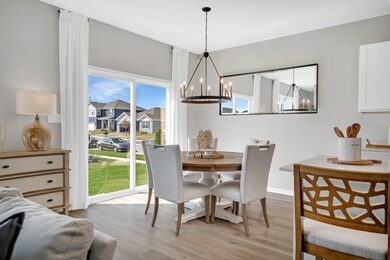1207 Vista Dr Hampshire, IL 60140
Estimated payment $2,966/month
Highlights
- New Construction
- Open Floorplan
- Property is near a park
- Hampshire High School Rated A-
- Landscaped Professionally
- Loft
About This Home
Prepare to be wowed at 1207 Vista Drive Hampshire, Illinois, a beautiful new home in our Prairie Ridge community. This home will be ready for a December move-in! This scenic homesite includes a fully sodded yard. Enjoy picturesque views and abundance of wildlife in the nature preserve from your backyard! This open flow Henley plan offers 2,600 square feet of living space with 4 bedrooms, loft, 2.5 bathrooms and a 1st floor flex room. Entertaining will be easy in this open concept kitchen, dining, and family room layout with a large island with overhang for stools. Additionally, the kitchen features a walk-in pantry, white designer cabinetry, modern stainless-steel appliances, quartz countertops, and easy-to-maintain luxury vinyl plank flooring. For everyday ease, enjoy coming home to a large mud room right off the garage which also leads to a huge, 1st floor walk-in storage closet. Plus, the 1st floor flex room offers a space for an office, playroom, or create a formal living or dining room! As you head upstairs, you'll first notice even more flexible space waiting in the 2nd-floor loft, offering unlimited potential like a movie room, 2nd family room, playroom, or study/work area. Escape to your private getaway in your large primary bedroom and en-suite bathroom with dual sinks, quartz top vanity, and walk-in shower. Convenient 2nd floor walk-in laundry room, 3 additional bedrooms with a full second bath and a linen closet complete the second floor. Need more space? This home also includes a huge, blanket wrapped insulated basement! All Chicago homes include our America's Smart Home Technology. Photos are of similar home and model home. Actual home built may vary.
Open House Schedule
-
Sunday, November 23, 202511:00 am to 5:00 pm11/23/2025 11:00:00 AM +00:0011/23/2025 5:00:00 PM +00:00Add to Calendar
-
Monday, November 24, 20251:00 am to 5:00 pm11/24/2025 1:00:00 AM +00:0011/24/2025 5:00:00 PM +00:00Add to Calendar
Home Details
Home Type
- Single Family
Year Built
- Built in 2025 | New Construction
Lot Details
- Lot Dimensions are 75x125
- Landscaped Professionally
- Paved or Partially Paved Lot
HOA Fees
- $45 Monthly HOA Fees
Parking
- 2 Car Garage
- Driveway
- Parking Included in Price
Home Design
- Brick Exterior Construction
- Asphalt Roof
- Radon Mitigation System
- Concrete Perimeter Foundation
Interior Spaces
- 2,600 Sq Ft Home
- 2-Story Property
- Open Floorplan
- Window Screens
- Mud Room
- Family Room
- Living Room
- Dining Room
- Loft
- Utility Room with Study Area
- Carpet
- Carbon Monoxide Detectors
- Basement
Kitchen
- Walk-In Pantry
- Range
- Microwave
- Dishwasher
- Stainless Steel Appliances
- Disposal
Bedrooms and Bathrooms
- 4 Bedrooms
- 4 Potential Bedrooms
- Walk-In Closet
- Dual Sinks
Laundry
- Laundry Room
- Gas Dryer Hookup
Location
- Property is near a park
Schools
- Gary Wright Elementary School
- Hampshire Middle School
- Hampshire High School
Utilities
- Central Air
- Heating System Uses Natural Gas
- ENERGY STAR Qualified Water Heater
Community Details
- Association fees include insurance
- Sarah Tasic Association, Phone Number (847) 806-6121
- Prairie Ridge Subdivision, Henley Floorplan
- Property managed by Property Specialists
Map
Home Values in the Area
Average Home Value in this Area
Property History
| Date | Event | Price | List to Sale | Price per Sq Ft |
|---|---|---|---|---|
| 11/21/2025 11/21/25 | Price Changed | $459,990 | -1.1% | $177 / Sq Ft |
| 11/01/2025 11/01/25 | For Sale | $464,990 | -- | $179 / Sq Ft |
Source: Midwest Real Estate Data (MRED)
MLS Number: 12509098
- 501 Autumn Moor Trail
- 507 Autumn Moor Trail
- 1201 Vista Dr
- 480 Vista Dr
- 504 Autumn Moor Trail
- 510 Autumn Moor Trail
- 1203 Vista Dr
- 505 Arbor Ridge Dr
- 1209 Vista Dr
- 500 Arbor Ridge Dr
- 494 Arbor Ridge Dr
- 486 Arbor Ridge Dr
- The Superior Plan at Prairie Ridge
- The Halsted Plan at Prairie Ridge
- The Varner Plan at Prairie Ridge
- The Lincoln Plan at Prairie Ridge
- The Haven Plan at Prairie Ridge
- The Remington Plan at Prairie Ridge
- The Ontario Plan at Prairie Ridge
- 179 Terrabrook Way
- 255 Oak St
- 440 E Jefferson Ave Unit 3
- 104 High Ave Unit C
- 12445 Copper Ln
- 2307 Upland Rd
- 1555 Sequoia Way
- 13455 Nealy Rd
- 1092 Sapphire Ln
- 1735 Bayberry Ln
- 12307 Tinsley St
- 12133 Kelsey Dr
- 924 Clover Ln Unit 1
- 818 Glen Cove Ln
- 12077 Jordi Rd
- 10907 N Woodstock St Unit B
- 12058 Jordi Rd
- 10003 Cummings St
- 10070 Cummings St Unit 34-01
- 211 E Main St
