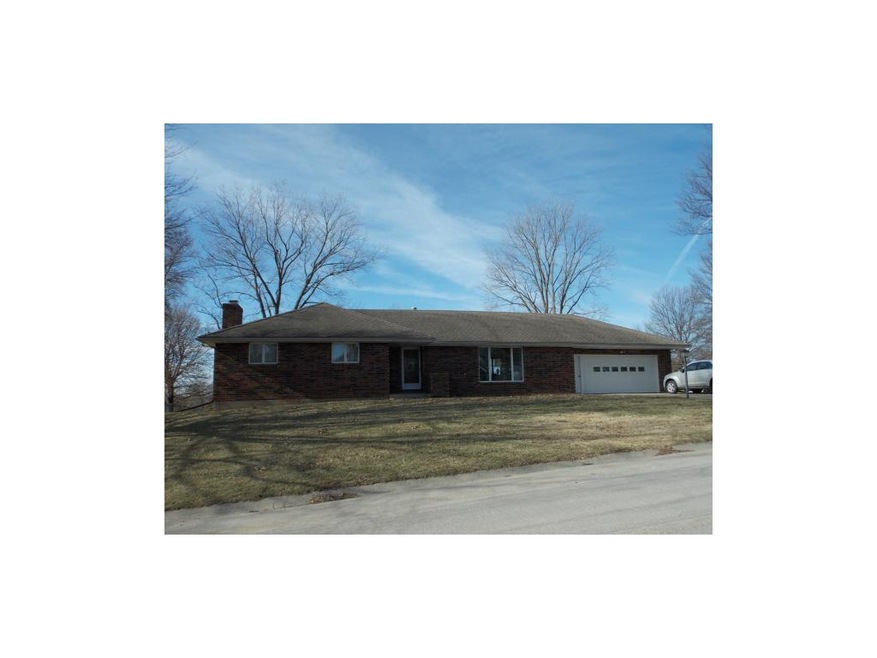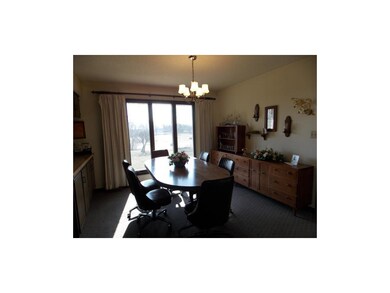
1207 Westridge Dr Atchison, KS 66002
Highlights
- Ranch Style House
- 2 Car Attached Garage
- Kitchen Island
- Enclosed patio or porch
- Fireplace in Basement
- Central Heating and Cooling System
About This Home
As of October 2022Brick ranch with 2 car attached garage and a single garage in the basement. lots of closets and storage. Large family room in the basement with a fireplace. Large lot and garden spot. House is located in the Westridge Subdivision.
Last Agent to Sell the Property
Colonial Realty Inc License #BR00015404 Listed on: 03/16/2015
Home Details
Home Type
- Single Family
Est. Annual Taxes
- $3,136
Year Built
- Built in 1977
Parking
- 2 Car Attached Garage
- Inside Entrance
- Front Facing Garage
Home Design
- Ranch Style House
- Traditional Architecture
- Brick Frame
- Composition Roof
Interior Spaces
- 1,653 Sq Ft Home
- Wood Burning Fireplace
- Combination Kitchen and Dining Room
- Carpet
- Fire and Smoke Detector
- Laundry on main level
Kitchen
- Electric Oven or Range
- Dishwasher
- Kitchen Island
- Disposal
Bedrooms and Bathrooms
- 3 Bedrooms
Finished Basement
- Basement Fills Entire Space Under The House
- Fireplace in Basement
Schools
- Atchison Elementary School
- Atchison High School
Utilities
- Central Heating and Cooling System
- Septic Tank
Additional Features
- Enclosed patio or porch
- 0.51 Acre Lot
- City Lot
Listing and Financial Details
- Assessor Parcel Number WE00011
Similar Homes in Atchison, KS
Home Values in the Area
Average Home Value in this Area
Purchase History
| Date | Type | Sale Price | Title Company |
|---|---|---|---|
| Deed | -- | -- |
Property History
| Date | Event | Price | Change | Sq Ft Price |
|---|---|---|---|---|
| 10/26/2022 10/26/22 | Sold | -- | -- | -- |
| 10/25/2022 10/25/22 | Price Changed | $284,500 | 0.0% | $116 / Sq Ft |
| 09/26/2022 09/26/22 | Pending | -- | -- | -- |
| 09/23/2022 09/23/22 | For Sale | $284,500 | +67.5% | $116 / Sq Ft |
| 09/30/2015 09/30/15 | Sold | -- | -- | -- |
| 08/31/2015 08/31/15 | Pending | -- | -- | -- |
| 03/17/2015 03/17/15 | For Sale | $169,900 | -- | $103 / Sq Ft |
Tax History Compared to Growth
Tax History
| Year | Tax Paid | Tax Assessment Tax Assessment Total Assessment is a certain percentage of the fair market value that is determined by local assessors to be the total taxable value of land and additions on the property. | Land | Improvement |
|---|---|---|---|---|
| 2024 | $5,059 | $36,532 | $3,864 | $32,668 |
| 2022 | -- | $28,422 | $3,127 | $25,295 |
| 2021 | -- | $22,700 | $3,051 | $19,649 |
| 2020 | -- | $22,596 | $3,051 | $19,545 |
| 2019 | -- | $22,011 | $3,051 | $18,960 |
| 2018 | -- | $21,742 | $3,051 | $18,691 |
| 2017 | -- | $21,315 | $3,534 | $17,781 |
| 2016 | -- | $17,897 | $3,686 | $14,211 |
| 2015 | -- | $18,962 | $3,942 | $15,020 |
| 2014 | -- | $18,741 | $3,942 | $14,799 |
Agents Affiliated with this Home
-
B
Seller's Agent in 2022
Bob Hanf
Pia Friend Realty
(913) 426-2995
80 Total Sales
-

Buyer's Agent in 2022
Louise Regenstein
Gateway Real Estate & Auction
(913) 367-3116
90 Total Sales
-

Seller's Agent in 2015
Sharon Locke
Colonial Realty Inc
(913) 370-0052
103 Total Sales
Map
Source: Heartland MLS
MLS Number: 1927252
APN: 028-34-0-10-03-027.00-0
- 1502 Hillcrest Ct
- 1501 Park Place
- 1502 Brookdale Dr
- 1708 Brookdale Dr
- 1429 N 15th St
- 1724 Santa fe Terrace
- 1507 Prairie Dr
- 0000 Pratt Rd
- 1604 Santa fe St
- 1423 Hickory St
- 2213 Millwood Dr
- 1519 Kansas Ave
- 1119 Mound St
- 1517 Commercial St
- 911 N 11th St
- 1316 Santa fe St
- 1024 Mound St
- 309 N 12th St
- 1134 Atchison St
- 917 L St






