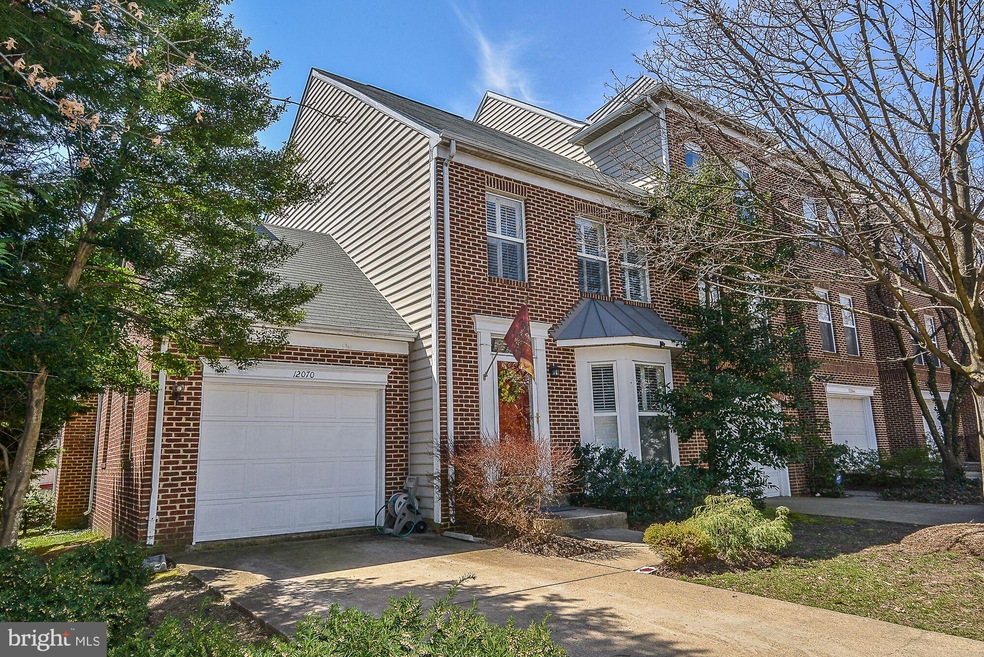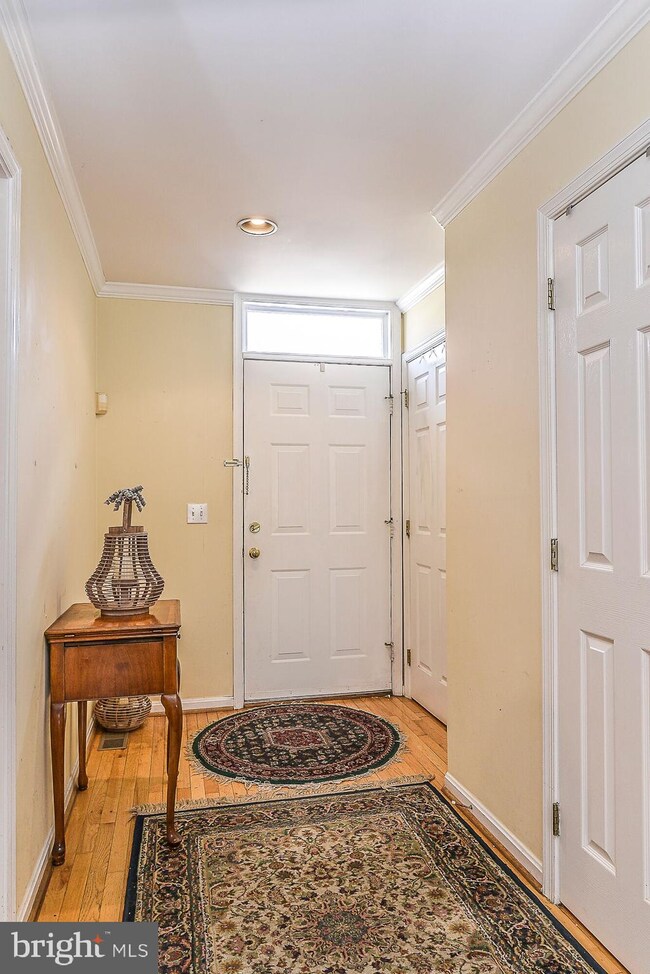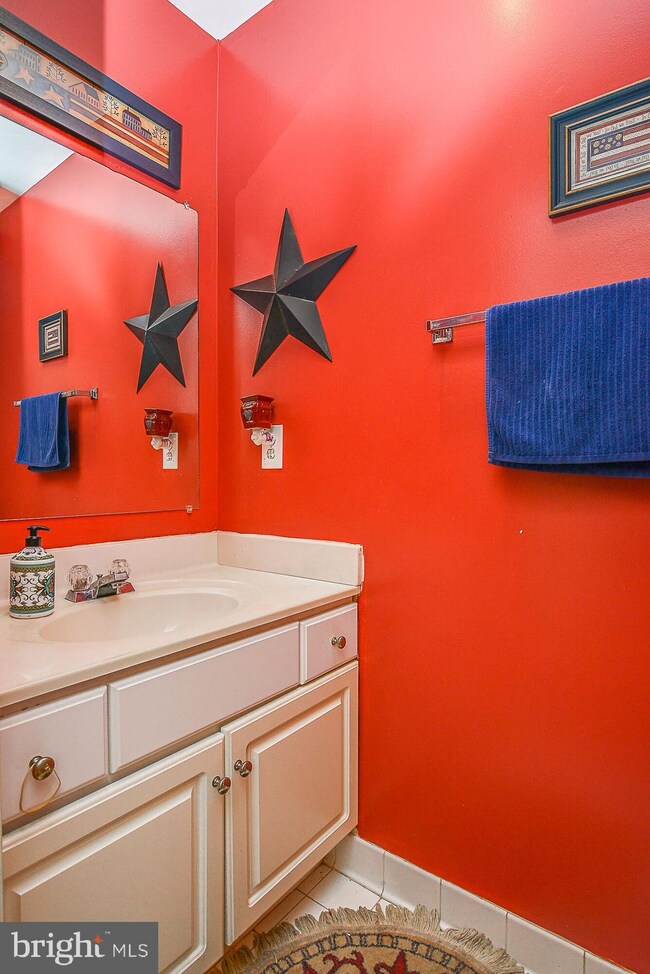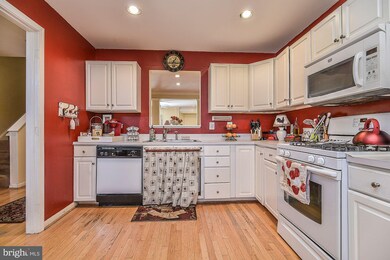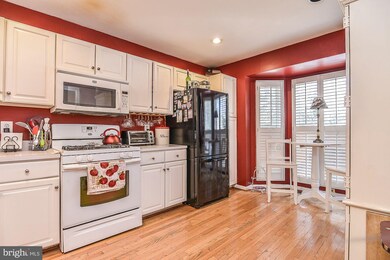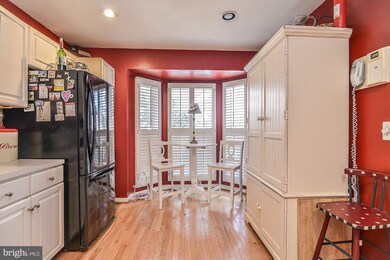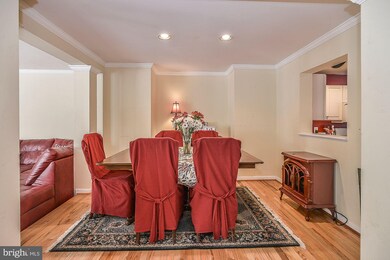
12070 Edgemere Cir Reston, VA 20190
Reston Town Center NeighborhoodHighlights
- Wood Flooring
- 1 Fireplace
- Community Pool
- Langston Hughes Middle School Rated A-
- Furnished
- 1 Car Attached Garage
About This Home
As of June 2019Exceptional home in great location! One block from Reston Town Center and near Reston Hospital. OUTSTANDING END unit. Brick front with a one car garage. Den on main floor.flagstone patio and private back yard. Finished basement with one full bath. 4 bedrooms and 3.5 baths. Great recreation room and close to all that is Reston. Extra parking on street and in driveway.
Last Agent to Sell the Property
National Realty, LLC License #0225061579 Listed on: 04/08/2019

Townhouse Details
Home Type
- Townhome
Est. Annual Taxes
- $7,929
Year Built
- Built in 1994
Lot Details
- 3,167 Sq Ft Lot
- Northwest Facing Home
HOA Fees
- $125 Monthly HOA Fees
Parking
- 1 Car Attached Garage
- Front Facing Garage
- Driveway
- On-Street Parking
Home Design
- Side-by-Side
- Brick Exterior Construction
- Asbestos Shingle Roof
Interior Spaces
- 1,852 Sq Ft Home
- Property has 2.5 Levels
- Furnished
- 1 Fireplace
- Window Screens
- Sliding Doors
- Family Room
- Basement Fills Entire Space Under The House
Flooring
- Wood
- Carpet
- Ceramic Tile
Bedrooms and Bathrooms
- En-Suite Primary Bedroom
Schools
- Lake Anne Elementary School
- Hughes Middle School
- South Lakes High School
Utilities
- Central Heating and Cooling System
- Underground Utilities
- Electric Water Heater
- Cable TV Available
Additional Features
- Halls are 36 inches wide or more
- Patio
Listing and Financial Details
- Tax Lot 56
- Assessor Parcel Number 0171 204B0056
Community Details
Recreation
- Community Pool
Pet Policy
- Dogs and Cats Allowed
Ownership History
Purchase Details
Home Financials for this Owner
Home Financials are based on the most recent Mortgage that was taken out on this home.Purchase Details
Home Financials for this Owner
Home Financials are based on the most recent Mortgage that was taken out on this home.Purchase Details
Home Financials for this Owner
Home Financials are based on the most recent Mortgage that was taken out on this home.Purchase Details
Similar Homes in Reston, VA
Home Values in the Area
Average Home Value in this Area
Purchase History
| Date | Type | Sale Price | Title Company |
|---|---|---|---|
| Deed | $600,000 | Ekko Title | |
| Warranty Deed | $450,000 | -- | |
| Deed | $399,900 | -- | |
| Deed | $218,004 | -- | |
| Deed | $65,668 | -- |
Mortgage History
| Date | Status | Loan Amount | Loan Type |
|---|---|---|---|
| Open | $200,000 | Credit Line Revolving | |
| Previous Owner | $307,000 | Adjustable Rate Mortgage/ARM | |
| Previous Owner | $300,000 | New Conventional | |
| Previous Owner | $399,900 | New Conventional |
Property History
| Date | Event | Price | Change | Sq Ft Price |
|---|---|---|---|---|
| 06/02/2022 06/02/22 | Rented | $3,200 | 0.0% | -- |
| 06/02/2022 06/02/22 | Under Contract | -- | -- | -- |
| 05/06/2022 05/06/22 | For Rent | $3,200 | +10.3% | -- |
| 03/20/2020 03/20/20 | Rented | $2,900 | -3.0% | -- |
| 03/04/2020 03/04/20 | Under Contract | -- | -- | -- |
| 02/25/2020 02/25/20 | For Rent | $2,990 | 0.0% | -- |
| 06/27/2019 06/27/19 | Sold | $600,000 | 0.0% | $324 / Sq Ft |
| 04/27/2019 04/27/19 | Pending | -- | -- | -- |
| 04/26/2019 04/26/19 | Off Market | $600,000 | -- | -- |
| 04/08/2019 04/08/19 | For Sale | $660,000 | -- | $356 / Sq Ft |
Tax History Compared to Growth
Tax History
| Year | Tax Paid | Tax Assessment Tax Assessment Total Assessment is a certain percentage of the fair market value that is determined by local assessors to be the total taxable value of land and additions on the property. | Land | Improvement |
|---|---|---|---|---|
| 2024 | $9,208 | $750,760 | $195,000 | $555,760 |
| 2023 | $8,504 | $710,770 | $175,000 | $535,770 |
| 2022 | $8,611 | $710,770 | $175,000 | $535,770 |
| 2021 | $7,948 | $640,180 | $160,000 | $480,180 |
| 2020 | $8,262 | $660,130 | $160,000 | $500,130 |
| 2019 | $7,929 | $633,560 | $160,000 | $473,560 |
| 2018 | $6,690 | $581,750 | $160,000 | $421,750 |
| 2017 | $6,807 | $563,480 | $150,000 | $413,480 |
| 2016 | $6,793 | $563,480 | $150,000 | $413,480 |
| 2015 | $6,553 | $563,480 | $150,000 | $413,480 |
| 2014 | $6,241 | $537,820 | $140,000 | $397,820 |
Agents Affiliated with this Home
-
Babak Razjouyan
B
Seller's Agent in 2022
Babak Razjouyan
Realty International Consultant LLC
(703) 463-4219
10 Total Sales
-
Jordana Adams

Buyer's Agent in 2022
Jordana Adams
Samson Properties
(703) 725-6179
58 Total Sales
-
Julie Park

Buyer's Agent in 2020
Julie Park
Samson Properties
(703) 828-5896
48 Total Sales
-
James Gilley
J
Seller's Agent in 2019
James Gilley
National Realty, LLC
(703) 402-9576
5 Total Sales
Map
Source: Bright MLS
MLS Number: VAFX1051120
APN: 0171-204B0056
- 1711 Blue Flint Ct
- 1720 Lake Shore Crest Dr Unit 34
- 1720 Lake Shore Crest Dr Unit 35
- 1716 Lake Shore Crest Dr Unit 16
- 1701 Lake Shore Crest Dr Unit 11
- 1705 Lake Shore Crest Dr Unit 25
- 1712 Lake Shore Crest Dr Unit 14
- 12013 Taliesin Place Unit 33
- 12009 Taliesin Place Unit 36
- 12005 Taliesin Place Unit 35
- 12001 Taliesin Place Unit 13
- 12025 New Dominion Pkwy Unit 305
- 12025 New Dominion Pkwy Unit 509
- 12129 Chancery Station Cir
- 11990 Market St Unit 603
- 11990 Market St Unit 907
- 11990 Market St Unit 101
- 11990 Market St Unit 701
- 11990 Market St Unit 1404
- 11990 Market St Unit 805
