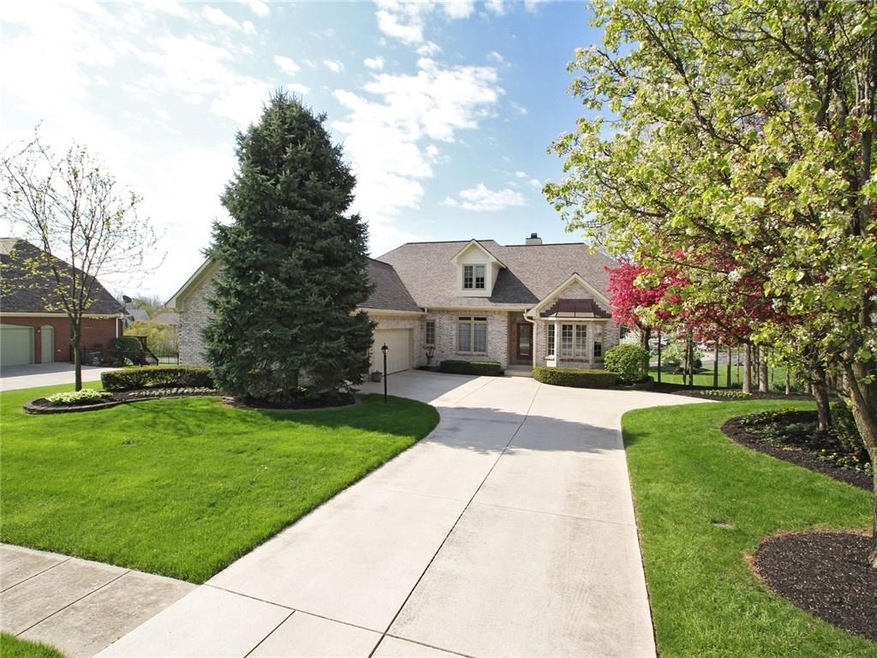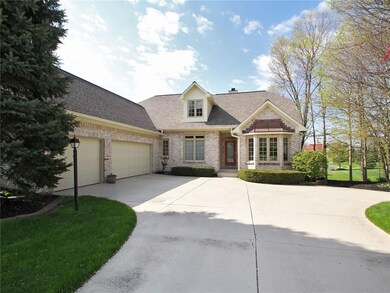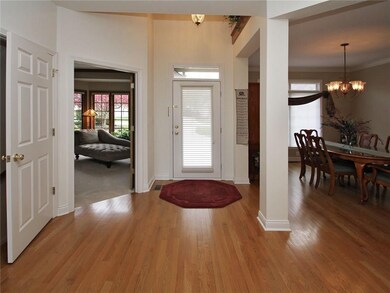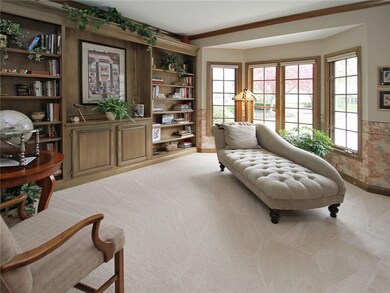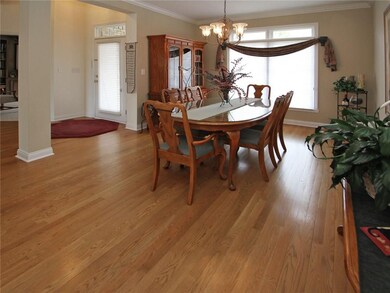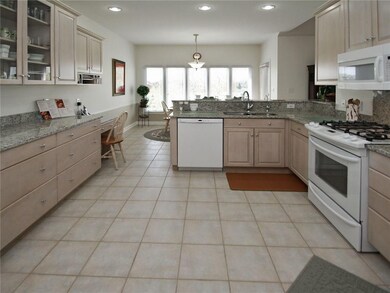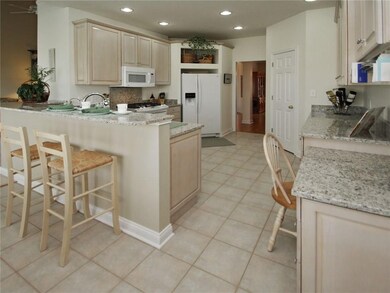
12074 Bayhill Dr Carmel, IN 46033
East Carmel NeighborhoodEstimated Value: $790,379 - $880,000
Highlights
- Waterfront
- Vaulted Ceiling
- Wood Flooring
- Woodbrook Elementary School Rated A
- Traditional Architecture
- Main Floor Primary Bedroom
About This Home
As of July 2016Stunning 5 R Home and Beautifully Maintained located in one of Carmel's most popular neighborhoods-Bayhill @ Waterstone. This home has warm presence the moment you walk-in. Great KI complete w/new Granite and new appls. Cozy GR w/gas frplc and Blt-In bookshelves. Mstr Suite on the Main w/Guest Rm on Main as well. Upper Two BR and large walk-in attic area. LL walk-out w/Rec Rm, BR w/full BA, Comfortable FR w/Theater area. Professionally landscaped. Welcome Home!
Last Agent to Sell the Property
Berkshire Hathaway Home License #RB14050505 Listed on: 06/28/2016

Last Buyer's Agent
Mike Deck
Berkshire Hathaway Home

Home Details
Home Type
- Single Family
Est. Annual Taxes
- $3,980
Year Built
- Built in 1996
Lot Details
- 0.53 Acre Lot
- Waterfront
- Sprinkler System
- Landscaped with Trees
HOA Fees
- $74 Monthly HOA Fees
Parking
- 3 Car Attached Garage
- Workshop in Garage
- Side or Rear Entrance to Parking
- Garage Door Opener
Home Design
- Traditional Architecture
- Brick Exterior Construction
- Cement Siding
- Concrete Perimeter Foundation
Interior Spaces
- 1.5-Story Property
- Wet Bar
- Home Theater Equipment
- Wired For Sound
- Built-in Bookshelves
- Tray Ceiling
- Vaulted Ceiling
- Entrance Foyer
- Great Room with Fireplace
Kitchen
- Breakfast Bar
- Built-In Microwave
- Dishwasher
- Disposal
Flooring
- Wood
- Carpet
- Laminate
- Ceramic Tile
Bedrooms and Bathrooms
- 5 Bedrooms
- Primary Bedroom on Main
- Walk-In Closet
- Dual Vanity Sinks in Primary Bathroom
Finished Basement
- Walk-Out Basement
- 9 Foot Basement Ceiling Height
- Sump Pump with Backup
Outdoor Features
- Patio
Utilities
- Forced Air Heating System
- Heating System Uses Gas
- Gas Water Heater
- Water Purifier
Listing and Financial Details
- Tax Lot 70
- Assessor Parcel Number 291033020005000018
Community Details
Overview
- Association fees include home owners, clubhouse, insurance, irrigation, maintenance, parkplayground, management, snow removal
- Bayhill Subdivision
- Property managed by CASI
Recreation
- Community Pool
Ownership History
Purchase Details
Home Financials for this Owner
Home Financials are based on the most recent Mortgage that was taken out on this home.Purchase Details
Home Financials for this Owner
Home Financials are based on the most recent Mortgage that was taken out on this home.Purchase Details
Purchase Details
Similar Homes in the area
Home Values in the Area
Average Home Value in this Area
Purchase History
| Date | Buyer | Sale Price | Title Company |
|---|---|---|---|
| Shophire Adam K | -- | Title Links Llc | |
| Worsham David F | -- | Title Links Llc | |
| Ransom Michael O | -- | None Available | |
| Ransom Michael O | -- | -- |
Mortgage History
| Date | Status | Borrower | Loan Amount |
|---|---|---|---|
| Open | Shopshire Adam K | $395,000 | |
| Closed | Shopshire Adam K | $39,404 | |
| Closed | Shophire Adam K | $393,125 | |
| Previous Owner | Ransom Michael O | $223,700 | |
| Previous Owner | Ransom Michael O | $23,000 | |
| Previous Owner | Ransom Michael O | $238,000 |
Property History
| Date | Event | Price | Change | Sq Ft Price |
|---|---|---|---|---|
| 07/08/2016 07/08/16 | Sold | $462,500 | -2.6% | $188 / Sq Ft |
| 06/28/2016 06/28/16 | Pending | -- | -- | -- |
| 06/28/2016 06/28/16 | For Sale | $475,000 | +8.0% | $193 / Sq Ft |
| 06/05/2015 06/05/15 | Sold | $440,000 | 0.0% | $179 / Sq Ft |
| 05/02/2015 05/02/15 | Pending | -- | -- | -- |
| 05/01/2015 05/01/15 | For Sale | $439,900 | -- | $179 / Sq Ft |
Tax History Compared to Growth
Tax History
| Year | Tax Paid | Tax Assessment Tax Assessment Total Assessment is a certain percentage of the fair market value that is determined by local assessors to be the total taxable value of land and additions on the property. | Land | Improvement |
|---|---|---|---|---|
| 2024 | $6,786 | $693,000 | $212,000 | $481,000 |
| 2023 | $6,786 | $609,000 | $161,800 | $447,200 |
| 2022 | $5,957 | $522,000 | $161,800 | $360,200 |
| 2021 | $5,366 | $474,500 | $161,800 | $312,700 |
| 2020 | $5,366 | $474,500 | $161,800 | $312,700 |
| 2019 | $4,727 | $418,700 | $94,800 | $323,900 |
| 2018 | $4,327 | $390,600 | $94,800 | $295,800 |
| 2017 | $4,209 | $380,100 | $94,800 | $285,300 |
| 2016 | $4,093 | $375,400 | $94,800 | $280,600 |
| 2014 | $4,027 | $369,400 | $91,900 | $277,500 |
| 2013 | $4,027 | $365,100 | $91,900 | $273,200 |
Agents Affiliated with this Home
-
Joel Rust

Seller's Agent in 2016
Joel Rust
Berkshire Hathaway Home
(317) 514-4255
11 in this area
47 Total Sales
-

Buyer's Agent in 2016
Mike Deck
Berkshire Hathaway Home
(317) 339-2830
60 in this area
719 Total Sales
-
Dick Richwine

Buyer's Agent in 2015
Dick Richwine
Berkshire Hathaway Home
(317) 558-6900
16 in this area
523 Total Sales
Map
Source: MIBOR Broker Listing Cooperative®
MLS Number: 21426725
APN: 29-10-33-020-005.000-018
- 11930 Pebblepointe Pass
- 11967 Windpointe Pass
- 5208 Clear Lake Ct
- 12192 Woods Bay Place
- 12307 Pebblepointe Pass
- 11780 Pebblepointe Pass
- 11697 Whisper Bay Ct
- 4883 Snowberry Bay Ct
- 4843 Snowberry Bay Ct
- 12563 Sandstone Run
- 5698 Kenderly Ct
- 4711 Bentley Dr
- 11936 Esty Way
- 5190 Pursel Ln
- 12539 Pebblepointe Pass
- 12409 Dellfield Blvd W
- 12388 Camberley Ln
- 12258 Charing Cross Rd
- 12289 Charing Cross Rd
- 12290 Charing Cross Rd
- 12074 Bayhill Dr
- 12072 Bayhill Dr
- 12076 Bayhill Dr
- 12078 Bayhill Dr
- 12070 Bayhill Dr
- 12073 Bayhill Dr
- 12077 Bayhill Dr
- 12080 Bayhill Dr
- 12071 Bayhill Dr
- 12068 Bayhill Dr
- 12143 Bayhill Dr
- 12142 Bayhill Dr
- 12069 Bayhill Dr
- 12144 Bayhill Dr
- 12145 Bayhill Dr
- 12066 Bayhill Dr
- 12100 Pebblepointe Pass
- 11950 Pebblepointe Pass
- 11960 Pebblepointe Pass
- 12146 Bayhill Dr
