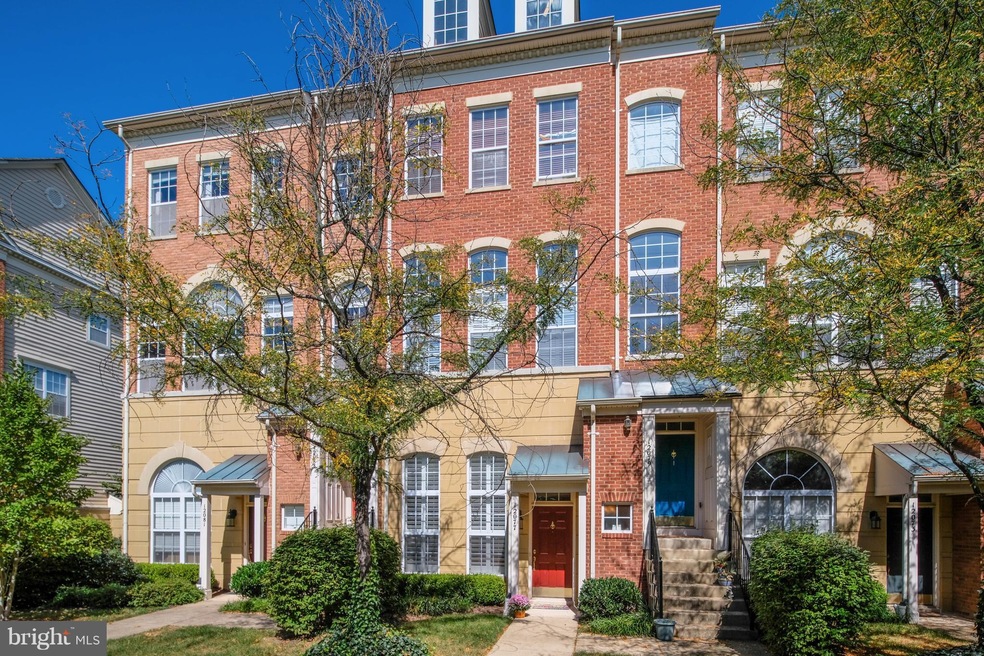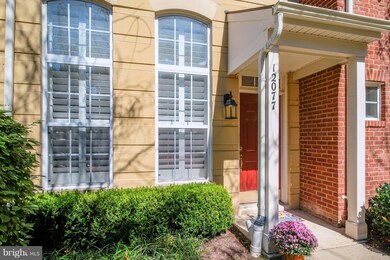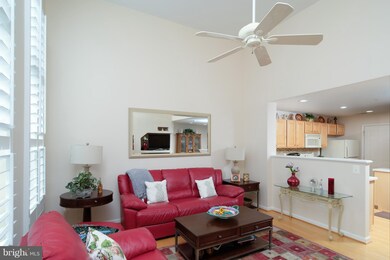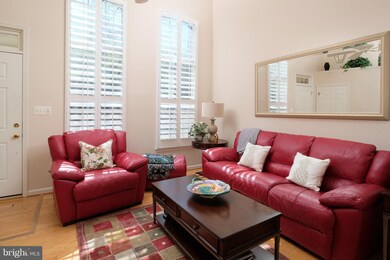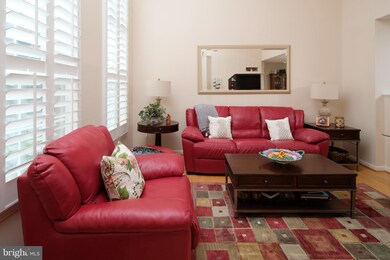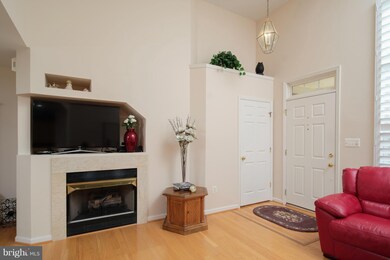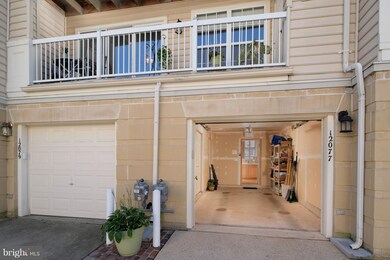
12077 Trumbull Way Unit 2077-8 Reston, VA 20190
Reston Town Center NeighborhoodHighlights
- Fitness Center
- Open Floorplan
- Traditional Architecture
- Langston Hughes Middle School Rated A-
- Clubhouse
- 5-minute walk to Reston Town Square Park
About This Home
As of May 2021Immaculate 2-story condo in Reston Town Center with its urban amenities and suburban convenience. Beautiful hardwood floors, plenty of natural light, stunning master suite, brand new HVAC, home warranty. Numerous restaurants, shopping and Silver Line metro station, expected to open in 2020 - all only 0.5mi away. W&OD Trail at your doorstep + pool and exercise room. Perfect home for any lifestyle.
Last Agent to Sell the Property
Kadri Sanchez
Kadri Sanchez
Townhouse Details
Home Type
- Townhome
Est. Annual Taxes
- $5,908
Year Built
- Built in 1999
Lot Details
- Two or More Common Walls
- Property is in very good condition
HOA Fees
Parking
- 1 Car Attached Garage
- Off-Street Parking
Home Design
- Traditional Architecture
- Brick Front
Interior Spaces
- 1,076 Sq Ft Home
- Property has 2 Levels
- Open Floorplan
- 1 Fireplace
- Double Pane Windows
- Combination Dining and Living Room
- Wood Flooring
Kitchen
- Gas Oven or Range
- Microwave
- Ice Maker
- Dishwasher
- Disposal
Bedrooms and Bathrooms
- 2 Bedrooms
- En-Suite Primary Bedroom
- 2.5 Bathrooms
Laundry
- Dryer
- Washer
Schools
- Lake Anne Elementary School
- Hughes Middle School
- South Lakes High School
Utilities
- Forced Air Heating and Cooling System
- Electric Water Heater
Listing and Financial Details
- Home warranty included in the sale of the property
- Assessor Parcel Number 17-3-13-4-2077
Community Details
Overview
- Association fees include lawn care front, pool(s), road maintenance, snow removal, trash, sauna, management, insurance, reserve funds
- Lincoln Park Subdivision, Oakland Floorplan
- Lincoln Park Community
- The community has rules related to commercial vehicles not allowed
Amenities
- Sauna
- Clubhouse
- Party Room
Recreation
- Fitness Center
- Community Pool
Pet Policy
- Pets Allowed
Ownership History
Purchase Details
Home Financials for this Owner
Home Financials are based on the most recent Mortgage that was taken out on this home.Purchase Details
Home Financials for this Owner
Home Financials are based on the most recent Mortgage that was taken out on this home.Purchase Details
Home Financials for this Owner
Home Financials are based on the most recent Mortgage that was taken out on this home.Purchase Details
Home Financials for this Owner
Home Financials are based on the most recent Mortgage that was taken out on this home.Map
Similar Homes in Reston, VA
Home Values in the Area
Average Home Value in this Area
Purchase History
| Date | Type | Sale Price | Title Company |
|---|---|---|---|
| Deed | $480,000 | Accommodation | |
| Warranty Deed | $464,900 | Db Title Llc | |
| Warranty Deed | $429,500 | First American Title | |
| Warranty Deed | $165,235 | -- |
Mortgage History
| Date | Status | Loan Amount | Loan Type |
|---|---|---|---|
| Open | $360,000 | New Conventional | |
| Previous Owner | $408,000 | New Conventional | |
| Previous Owner | $103,000 | Purchase Money Mortgage |
Property History
| Date | Event | Price | Change | Sq Ft Price |
|---|---|---|---|---|
| 05/28/2021 05/28/21 | Sold | $480,000 | +1.1% | $446 / Sq Ft |
| 04/30/2021 04/30/21 | Pending | -- | -- | -- |
| 04/29/2021 04/29/21 | For Sale | $474,900 | +2.2% | $441 / Sq Ft |
| 06/12/2019 06/12/19 | Sold | $464,900 | 0.0% | $432 / Sq Ft |
| 05/28/2019 05/28/19 | Pending | -- | -- | -- |
| 05/03/2019 05/03/19 | For Sale | $464,900 | +8.2% | $432 / Sq Ft |
| 01/31/2018 01/31/18 | Sold | $429,500 | -1.2% | $399 / Sq Ft |
| 11/30/2017 11/30/17 | Pending | -- | -- | -- |
| 09/29/2017 09/29/17 | For Sale | $434,500 | -- | $404 / Sq Ft |
Tax History
| Year | Tax Paid | Tax Assessment Tax Assessment Total Assessment is a certain percentage of the fair market value that is determined by local assessors to be the total taxable value of land and additions on the property. | Land | Improvement |
|---|---|---|---|---|
| 2024 | $5,908 | $481,730 | $96,000 | $385,730 |
| 2023 | $5,651 | $472,280 | $94,000 | $378,280 |
| 2022 | $5,502 | $454,120 | $91,000 | $363,120 |
| 2021 | $5,220 | $420,480 | $84,000 | $336,480 |
| 2020 | $5,262 | $420,480 | $84,000 | $336,480 |
| 2019 | $2,554 | $408,230 | $80,000 | $328,230 |
| 2018 | $4,625 | $402,200 | $80,000 | $322,200 |
| 2017 | $5,282 | $437,220 | $87,000 | $350,220 |
| 2016 | $5,164 | $428,370 | $86,000 | $342,370 |
| 2015 | $4,837 | $415,890 | $83,000 | $332,890 |
| 2014 | $4,691 | $404,190 | $81,000 | $323,190 |
Source: Bright MLS
MLS Number: 1003973945
APN: 0173-13042077
- 1926 Crescent Park Dr Unit 30A
- 12001 Market St Unit 441
- 12001 Market St Unit 159
- 12000 Market St Unit 149
- 12000 Market St Unit 318
- 12000 Market St Unit 131
- 12000 Market St Unit 189
- 12000 Market St Unit 343
- 12000 Market St Unit 283
- 12000 Market St Unit 139
- 1911 Logan Manor Dr
- 12127 Chancery Station Cir
- 11990 Market St Unit 805
- 11990 Market St Unit 413
- 11990 Market St Unit 1404
- 11990 Market St Unit 1205
- 11990 Market St Unit 1311
- 12161 Abington Hall Place Unit 202
- 12165 Abington Hall Place Unit 203
- 12170 Abington Hall Place Unit 204
