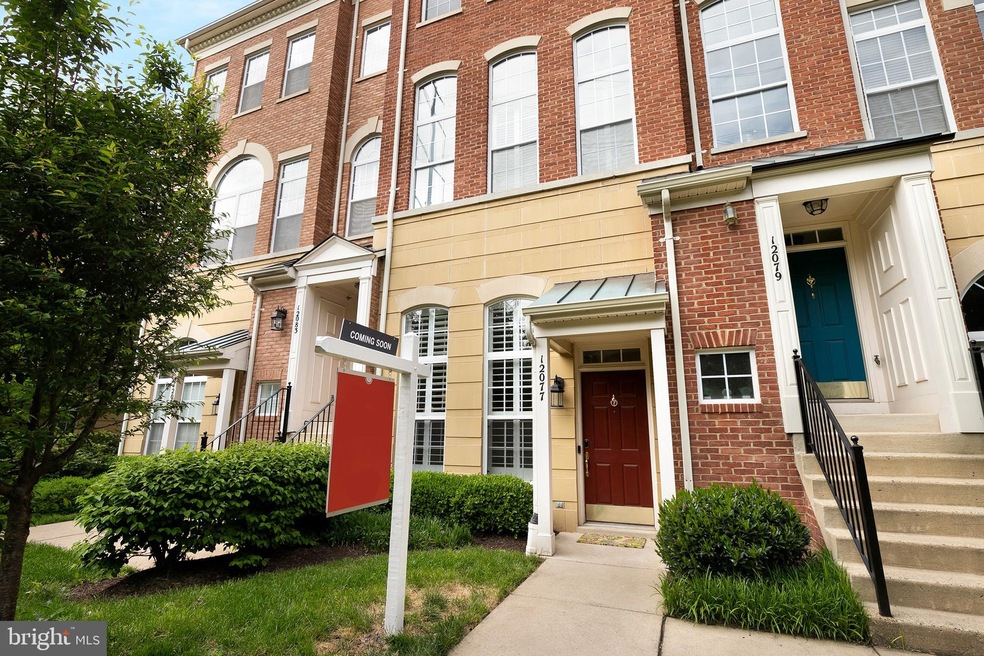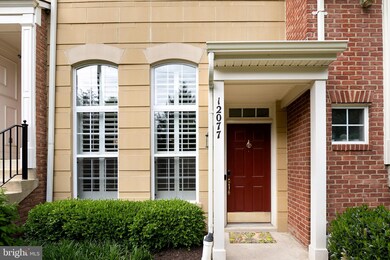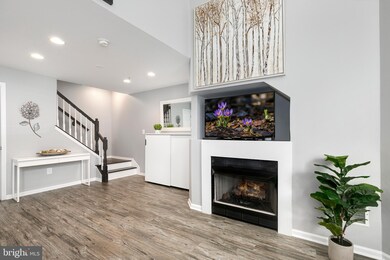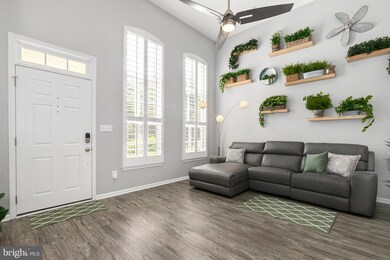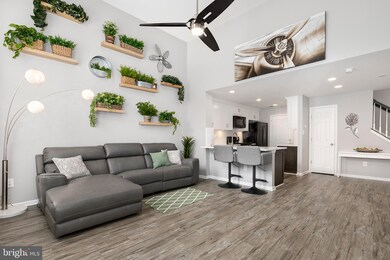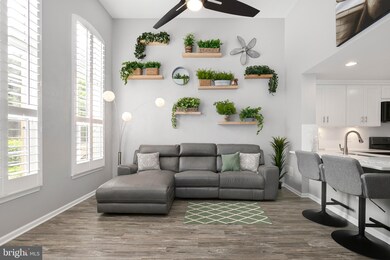
12077 Trumbull Way Unit 2077-8 Reston, VA 20190
Reston Town Center NeighborhoodHighlights
- Fitness Center
- Community Lake
- Traditional Architecture
- Langston Hughes Middle School Rated A-
- Clubhouse
- 5-minute walk to Reston Town Square Park
About This Home
As of May 2021Memorial Day Special Offer! Seller to pay three months HOA with accepted offer by 5/28/19! Renovated, modern, and fresh townhome style condo located next to Reston Town Center and steps from the new Metro station expected to open in 2020! Brand new redesigned kitchen featuring shaker style cabinets, sparkling quartz counter tops and back splash, and sleek black stainless appliances. Lower level features high ceilings and large windows. New paint, flooring and matching staircase. Upstairs offers side by side laundry, guest room with full bathroom, and luxurious master suite. Master bath recently renovated, spacious walk-in closet, and access to private balcony just in time to enjoy the summer breeze! Move in ready with so many updates the list goes on and on...long lasting LED lights, new fans and light fixtures, upgraded brushed nickel hardware, NEST thermostat, smart lock, and camera doorbell. AC unit new in 2017. One car garage with immediate access to kitchen. Entrance to home is located off street, along tree-lined sidewalk. Walking path throughout neighborhood and community lake. Community offers clubhouse with fitness center and pool. -
Last Agent to Sell the Property
Jason Mitchell Real Estate Virginia, LLC License #0225075441

Townhouse Details
Home Type
- Townhome
Est. Annual Taxes
- $5,033
Year Built
- Built in 1999
HOA Fees
- $397 Monthly HOA Fees
Parking
- 1 Car Attached Garage
- 1 Open Parking Space
- Rear-Facing Garage
- Driveway
Home Design
- Traditional Architecture
- Brick Exterior Construction
Interior Spaces
- 1,076 Sq Ft Home
- Property has 2 Levels
- Ceiling Fan
- Recessed Lighting
- Gas Fireplace
- Family Room Off Kitchen
- Wood Flooring
Kitchen
- Gas Oven or Range
- Built-In Microwave
- Dishwasher
- Disposal
Bedrooms and Bathrooms
- 2 Bedrooms
- En-Suite Bathroom
Laundry
- Dryer
- Washer
Outdoor Features
- Balcony
Schools
- Lake Anne Elementary School
- Hughes Middle School
- South Lakes High School
Utilities
- Forced Air Heating and Cooling System
- Natural Gas Water Heater
Listing and Financial Details
- Assessor Parcel Number 0173 13042077
Community Details
Overview
- Association fees include health club, pool(s), recreation facility, common area maintenance, trash
- Lincoln Park / West Market Condos
- Lincoln Park Community
- Lincoln Park Subdivision
- Property Manager
- Community Lake
Amenities
- Common Area
- Clubhouse
- Party Room
- Recreation Room
Recreation
- Fitness Center
- Community Pool
- Jogging Path
Pet Policy
- Limit on the number of pets
Ownership History
Purchase Details
Home Financials for this Owner
Home Financials are based on the most recent Mortgage that was taken out on this home.Purchase Details
Home Financials for this Owner
Home Financials are based on the most recent Mortgage that was taken out on this home.Purchase Details
Home Financials for this Owner
Home Financials are based on the most recent Mortgage that was taken out on this home.Purchase Details
Home Financials for this Owner
Home Financials are based on the most recent Mortgage that was taken out on this home.Map
Similar Homes in Reston, VA
Home Values in the Area
Average Home Value in this Area
Purchase History
| Date | Type | Sale Price | Title Company |
|---|---|---|---|
| Deed | $480,000 | Accommodation | |
| Warranty Deed | $464,900 | Db Title Llc | |
| Warranty Deed | $429,500 | First American Title | |
| Warranty Deed | $165,235 | -- |
Mortgage History
| Date | Status | Loan Amount | Loan Type |
|---|---|---|---|
| Open | $360,000 | New Conventional | |
| Previous Owner | $408,000 | New Conventional | |
| Previous Owner | $103,000 | Purchase Money Mortgage |
Property History
| Date | Event | Price | Change | Sq Ft Price |
|---|---|---|---|---|
| 05/28/2021 05/28/21 | Sold | $480,000 | +1.1% | $446 / Sq Ft |
| 04/30/2021 04/30/21 | Pending | -- | -- | -- |
| 04/29/2021 04/29/21 | For Sale | $474,900 | +2.2% | $441 / Sq Ft |
| 06/12/2019 06/12/19 | Sold | $464,900 | 0.0% | $432 / Sq Ft |
| 05/28/2019 05/28/19 | Pending | -- | -- | -- |
| 05/03/2019 05/03/19 | For Sale | $464,900 | +8.2% | $432 / Sq Ft |
| 01/31/2018 01/31/18 | Sold | $429,500 | -1.2% | $399 / Sq Ft |
| 11/30/2017 11/30/17 | Pending | -- | -- | -- |
| 09/29/2017 09/29/17 | For Sale | $434,500 | -- | $404 / Sq Ft |
Tax History
| Year | Tax Paid | Tax Assessment Tax Assessment Total Assessment is a certain percentage of the fair market value that is determined by local assessors to be the total taxable value of land and additions on the property. | Land | Improvement |
|---|---|---|---|---|
| 2024 | $5,908 | $481,730 | $96,000 | $385,730 |
| 2023 | $5,651 | $472,280 | $94,000 | $378,280 |
| 2022 | $5,502 | $454,120 | $91,000 | $363,120 |
| 2021 | $5,220 | $420,480 | $84,000 | $336,480 |
| 2020 | $5,262 | $420,480 | $84,000 | $336,480 |
| 2019 | $2,554 | $408,230 | $80,000 | $328,230 |
| 2018 | $4,625 | $402,200 | $80,000 | $322,200 |
| 2017 | $5,282 | $437,220 | $87,000 | $350,220 |
| 2016 | $5,164 | $428,370 | $86,000 | $342,370 |
| 2015 | $4,837 | $415,890 | $83,000 | $332,890 |
| 2014 | $4,691 | $404,190 | $81,000 | $323,190 |
Source: Bright MLS
MLS Number: VAFX1058786
APN: 0173-13042077
- 1926 Crescent Park Dr Unit 30A
- 12001 Market St Unit 441
- 12001 Market St Unit 159
- 12000 Market St Unit 149
- 12000 Market St Unit 318
- 12000 Market St Unit 131
- 12000 Market St Unit 189
- 12000 Market St Unit 343
- 12000 Market St Unit 283
- 12000 Market St Unit 139
- 1911 Logan Manor Dr
- 12127 Chancery Station Cir
- 11990 Market St Unit 805
- 11990 Market St Unit 413
- 11990 Market St Unit 1404
- 11990 Market St Unit 1205
- 11990 Market St Unit 1311
- 12161 Abington Hall Place Unit 202
- 12165 Abington Hall Place Unit 203
- 12170 Abington Hall Place Unit 204
