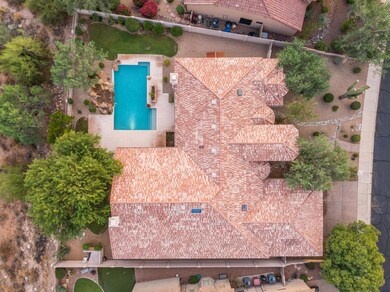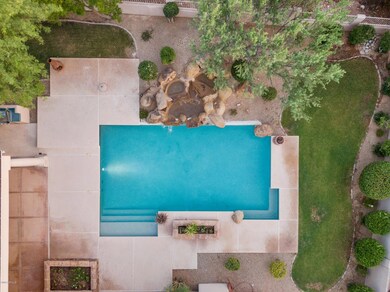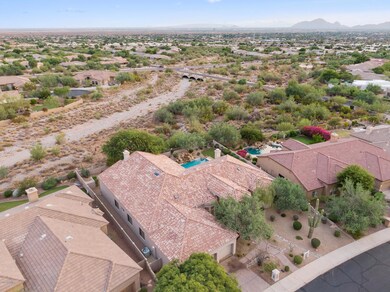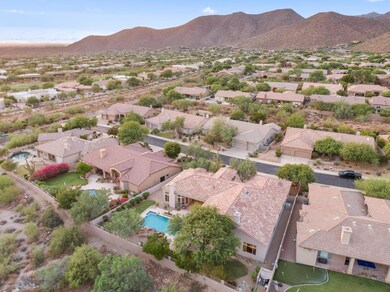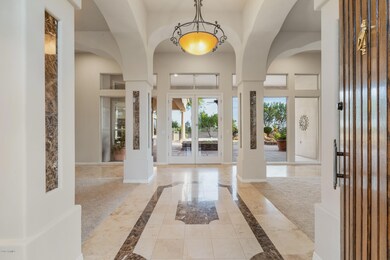
12079 E Cortez Dr Scottsdale, AZ 85259
Ancala NeighborhoodHighlights
- Private Pool
- Gated Community
- Fireplace in Primary Bedroom
- Anasazi Elementary School Rated A
- Mountain View
- Santa Barbara Architecture
About This Home
As of July 2025Gorgeous and well maintained luxury custom home in the desirable Sonoran Arroyo community of Ventana Foothills. Light, bright and open - this home has everything you could want including a bonus room with wet bar, formal dining room, formal living room, family room that opens to the kitchen, master bedroom fireplace, master bath his and hers vanities, jetted tub, a kitchen designed for entertaining and a back yard with views of the arroyo, mountains and city lights. The back yard is absolutely perfect with a sparkling pool with water feature, grass play areas, built-in BBQ, and direct access to the bonus room. This home is move in ready, and priced to sell! All facts, figures and measurements are approximate, subject to change without notice and not guaranteed by listing agents/brokerage or seller.
Last Agent to Sell the Property
Realty Executives Brokerage Phone: 602-430-8666 License #SA032804000 Listed on: 07/31/2019

Home Details
Home Type
- Single Family
Est. Annual Taxes
- $6,397
Year Built
- Built in 1995
Lot Details
- 0.35 Acre Lot
- Private Streets
- Wrought Iron Fence
- Block Wall Fence
- Front and Back Yard Sprinklers
- Sprinklers on Timer
- Grass Covered Lot
HOA Fees
- $81 Monthly HOA Fees
Parking
- 3 Car Direct Access Garage
- Garage Door Opener
Home Design
- Santa Barbara Architecture
- Wood Frame Construction
- Tile Roof
- Stucco
Interior Spaces
- 4,177 Sq Ft Home
- 1-Story Property
- Wet Bar
- Ceiling height of 9 feet or more
- Skylights
- Gas Fireplace
- Double Pane Windows
- Mechanical Sun Shade
- Family Room with Fireplace
- 2 Fireplaces
- Mountain Views
- Security System Owned
Kitchen
- Eat-In Kitchen
- Breakfast Bar
- Gas Cooktop
- Built-In Microwave
- Kitchen Island
- Granite Countertops
Flooring
- Carpet
- Stone
Bedrooms and Bathrooms
- 4 Bedrooms
- Fireplace in Primary Bedroom
- Primary Bathroom is a Full Bathroom
- 3.5 Bathrooms
- Dual Vanity Sinks in Primary Bathroom
- Hydromassage or Jetted Bathtub
- Bathtub With Separate Shower Stall
Accessible Home Design
- No Interior Steps
Outdoor Features
- Private Pool
- Covered patio or porch
- Outdoor Storage
- Built-In Barbecue
Schools
- Anasazi Elementary School
- Mountainside Middle School
- Desert Mountain High School
Utilities
- Central Air
- Heating System Uses Natural Gas
- Water Purifier
- High Speed Internet
- Cable TV Available
Listing and Financial Details
- Tax Lot 3
- Assessor Parcel Number 217-44-145
Community Details
Overview
- Association fees include ground maintenance, street maintenance
- 1St Service Res Association, Phone Number (480) 551-4300
- Built by Custom
- Sonoran Arroyos North Phase One Subdivision
Security
- Gated Community
Ownership History
Purchase Details
Home Financials for this Owner
Home Financials are based on the most recent Mortgage that was taken out on this home.Purchase Details
Home Financials for this Owner
Home Financials are based on the most recent Mortgage that was taken out on this home.Purchase Details
Home Financials for this Owner
Home Financials are based on the most recent Mortgage that was taken out on this home.Purchase Details
Similar Homes in Scottsdale, AZ
Home Values in the Area
Average Home Value in this Area
Purchase History
| Date | Type | Sale Price | Title Company |
|---|---|---|---|
| Warranty Deed | $2,337,500 | Great American Title Agency | |
| Warranty Deed | $1,867,625 | -- | |
| Warranty Deed | $920,000 | Chicago Title Agency | |
| Cash Sale Deed | $117,500 | First American Title |
Mortgage History
| Date | Status | Loan Amount | Loan Type |
|---|---|---|---|
| Previous Owner | $1,000,000 | Credit Line Revolving | |
| Previous Owner | $700,000 | Credit Line Revolving | |
| Previous Owner | $721,100 | New Conventional | |
| Previous Owner | $104,000 | Credit Line Revolving | |
| Previous Owner | $736,000 | New Conventional | |
| Previous Owner | $500,000 | Credit Line Revolving |
Property History
| Date | Event | Price | Change | Sq Ft Price |
|---|---|---|---|---|
| 07/01/2025 07/01/25 | Sold | $2,337,500 | -6.5% | $560 / Sq Ft |
| 05/16/2025 05/16/25 | Price Changed | $2,499,950 | -3.8% | $599 / Sq Ft |
| 05/05/2025 05/05/25 | Price Changed | $2,599,000 | -3.7% | $622 / Sq Ft |
| 05/01/2025 05/01/25 | Price Changed | $2,699,000 | -1.7% | $646 / Sq Ft |
| 04/24/2025 04/24/25 | Price Changed | $2,745,000 | -0.1% | $657 / Sq Ft |
| 04/16/2025 04/16/25 | Price Changed | $2,749,000 | -1.4% | $658 / Sq Ft |
| 04/13/2025 04/13/25 | Price Changed | $2,789,000 | -0.2% | $668 / Sq Ft |
| 04/01/2025 04/01/25 | Price Changed | $2,795,000 | -0.1% | $669 / Sq Ft |
| 03/21/2025 03/21/25 | Price Changed | $2,799,000 | -3.0% | $670 / Sq Ft |
| 02/24/2025 02/24/25 | Price Changed | $2,885,000 | -0.3% | $691 / Sq Ft |
| 01/22/2025 01/22/25 | For Sale | $2,895,000 | +55.0% | $693 / Sq Ft |
| 09/14/2022 09/14/22 | Sold | $1,867,625 | -6.6% | $447 / Sq Ft |
| 09/01/2022 09/01/22 | Pending | -- | -- | -- |
| 08/26/2022 08/26/22 | Price Changed | $2,000,000 | -11.1% | $479 / Sq Ft |
| 07/13/2022 07/13/22 | For Sale | $2,250,000 | +144.6% | $539 / Sq Ft |
| 10/01/2019 10/01/19 | Sold | $920,000 | -5.6% | $220 / Sq Ft |
| 08/19/2019 08/19/19 | Pending | -- | -- | -- |
| 07/31/2019 07/31/19 | For Sale | $975,000 | -- | $233 / Sq Ft |
Tax History Compared to Growth
Tax History
| Year | Tax Paid | Tax Assessment Tax Assessment Total Assessment is a certain percentage of the fair market value that is determined by local assessors to be the total taxable value of land and additions on the property. | Land | Improvement |
|---|---|---|---|---|
| 2025 | $3,740 | $90,335 | -- | -- |
| 2024 | $5,441 | $86,034 | -- | -- |
| 2023 | $5,441 | $107,930 | $21,580 | $86,350 |
| 2022 | $5,132 | $81,350 | $16,270 | $65,080 |
| 2021 | $5,490 | $75,830 | $15,160 | $60,670 |
| 2020 | $5,437 | $70,780 | $14,150 | $56,630 |
| 2019 | $5,987 | $70,070 | $14,010 | $56,060 |
| 2018 | $6,397 | $65,980 | $13,190 | $52,790 |
| 2017 | $5,179 | $65,410 | $13,080 | $52,330 |
| 2016 | $5,230 | $64,080 | $12,810 | $51,270 |
| 2015 | $5,062 | $65,970 | $13,190 | $52,780 |
Agents Affiliated with this Home
-
Cameron Wilson
C
Seller's Agent in 2025
Cameron Wilson
DPR Realty
(480) 994-0800
3 in this area
9 Total Sales
-
Monty Cooper

Buyer Co-Listing Agent in 2025
Monty Cooper
Russ Lyon Sotheby's International Realty
(928) 301-5857
2 in this area
56 Total Sales
-
Nicole McCabe

Seller's Agent in 2022
Nicole McCabe
Posh Properties
(602) 826-4706
3 in this area
110 Total Sales
-
Rachael Maison
R
Seller Co-Listing Agent in 2022
Rachael Maison
Posh Properties
(602) 499-5393
2 in this area
89 Total Sales
-
Jim Steimer

Seller's Agent in 2019
Jim Steimer
Realty Executives
(602) 430-8666
7 in this area
108 Total Sales
-
Sean Steimer

Seller Co-Listing Agent in 2019
Sean Steimer
Realty Executives
(623) 239-7276
6 in this area
169 Total Sales
Map
Source: Arizona Regional Multiple Listing Service (ARMLS)
MLS Number: 5958842
APN: 217-44-145
- 12120 E Cortez Dr
- 12006 E Yucca St
- 12083 E Shangri la Rd
- 12267 E Kalil Dr
- 11322 N 118th Way
- 12056 E Mescal St
- 11193 N 121st Way
- 11336 N 117th Way
- 12183 E Mercer Ln
- 11290 N 117th St
- 12348 E Shangri la Rd Unit 9
- 12424 E Poinsettia Dr
- 12055 E Clinton St
- 12525 E Lupine Ave
- 10723 N 118th Way
- 12245 E Clinton St
- 11807 E Clinton St
- 11680 E Sahuaro Dr Unit 2024
- 11680 E Sahuaro Dr Unit 2011
- 10812 N 117th Place

