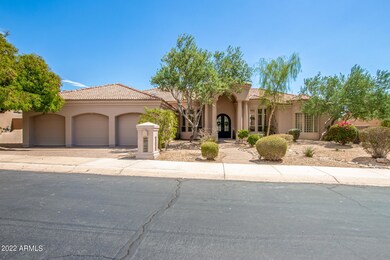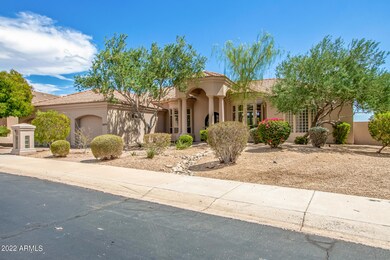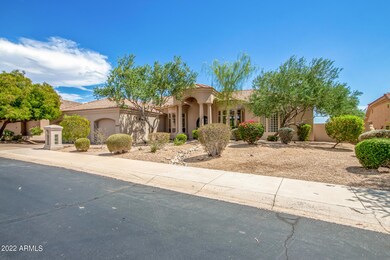
12079 E Cortez Dr Scottsdale, AZ 85259
Ancala NeighborhoodHighlights
- Play Pool
- Gated Community
- Fireplace in Primary Bedroom
- Anasazi Elementary School Rated A
- City Lights View
- Wood Flooring
About This Home
As of July 2025Gorgeously remodeled dream home in fabulous, gated community! Perfectly situated on large private lot with stunning curb appeal, 12 foot ceilings, beautiful, engineered wood flooring, newer interior and exterior paint, extraordinary custom front door, and huge windows to enjoy the impressive views. Nothing was spared in this newly remodeled kitchen including new cabinets with pull outs, quartzite countertops, stainless steel appliances, and all new fixtures. Gorgeous, remodeled bathrooms with new cabinets, countertops and high-end finishes. Generous size ensuite bedrooms, a split floorplan and spacious bonus/play/media room off the great room, brand new designer laundry room. The master suite has a private fireplace, his and her closets, spa tub, steam shower and everything you could ask for. Enjoy city light views and Camelback Mountain Views from the covered back patio that overlooks the pristine private heated pool w/water feature, newer pool pump and heater, lush green grass, custom bbq and gorgeous landscaping, a perfect setting to entertain and yet still have privacy for your family. This home is sure to please all of your senses! Very close to Mayo Clinic Shea, shopping, dining, Desert Mt and Basis Scottsdale Primary and Highschool- AMAZING location!
Last Agent to Sell the Property
Posh Properties License #BR538387000 Listed on: 07/14/2022
Home Details
Home Type
- Single Family
Est. Annual Taxes
- $5,490
Year Built
- Built in 1995
Lot Details
- 0.35 Acre Lot
- Private Streets
- Desert faces the front and back of the property
- Wrought Iron Fence
- Block Wall Fence
- Front and Back Yard Sprinklers
- Grass Covered Lot
HOA Fees
- $81 Monthly HOA Fees
Parking
- 3 Car Direct Access Garage
- Garage Door Opener
Property Views
- City Lights
- Mountain
Home Design
- Spanish Architecture
- Wood Frame Construction
- Tile Roof
- Stucco
Interior Spaces
- 4,177 Sq Ft Home
- 1-Story Property
- Wet Bar
- Central Vacuum
- Ceiling height of 9 feet or more
- Skylights
- Gas Fireplace
- Double Pane Windows
- Mechanical Sun Shade
- Solar Screens
- Family Room with Fireplace
- 2 Fireplaces
Kitchen
- Kitchen Updated in 2022
- Eat-In Kitchen
- Breakfast Bar
- Gas Cooktop
- Built-In Microwave
- Kitchen Island
- Granite Countertops
Flooring
- Floors Updated in 2022
- Wood
- Carpet
- Stone
Bedrooms and Bathrooms
- 4 Bedrooms
- Fireplace in Primary Bedroom
- Bathroom Updated in 2022
- Primary Bathroom is a Full Bathroom
- 3.5 Bathrooms
- Dual Vanity Sinks in Primary Bathroom
- Hydromassage or Jetted Bathtub
- Bathtub With Separate Shower Stall
Home Security
- Security System Owned
- Intercom
- Fire Sprinkler System
Accessible Home Design
- No Interior Steps
Pool
- Pool Updated in 2022
- Play Pool
Outdoor Features
- Covered patio or porch
- Outdoor Storage
- Built-In Barbecue
- Playground
Schools
- Anasazi Elementary School
- Mountainside Middle School
- Desert Mountain High School
Utilities
- Refrigerated Cooling System
- Heating System Uses Natural Gas
- Water Filtration System
- High Speed Internet
- Cable TV Available
Listing and Financial Details
- Tax Lot 3
- Assessor Parcel Number 217-44-145
Community Details
Overview
- Association fees include ground maintenance
- 1St Service Res Association, Phone Number (480) 551-4300
- Sonoran Arroyos North Phase One Subdivision
Recreation
- Bike Trail
Security
- Gated Community
Ownership History
Purchase Details
Home Financials for this Owner
Home Financials are based on the most recent Mortgage that was taken out on this home.Purchase Details
Home Financials for this Owner
Home Financials are based on the most recent Mortgage that was taken out on this home.Purchase Details
Home Financials for this Owner
Home Financials are based on the most recent Mortgage that was taken out on this home.Purchase Details
Similar Homes in Scottsdale, AZ
Home Values in the Area
Average Home Value in this Area
Purchase History
| Date | Type | Sale Price | Title Company |
|---|---|---|---|
| Warranty Deed | $2,337,500 | Great American Title Agency | |
| Warranty Deed | $1,867,625 | -- | |
| Warranty Deed | $920,000 | Chicago Title Agency | |
| Cash Sale Deed | $117,500 | First American Title |
Mortgage History
| Date | Status | Loan Amount | Loan Type |
|---|---|---|---|
| Previous Owner | $1,000,000 | Credit Line Revolving | |
| Previous Owner | $700,000 | Credit Line Revolving | |
| Previous Owner | $721,100 | New Conventional | |
| Previous Owner | $104,000 | Credit Line Revolving | |
| Previous Owner | $736,000 | New Conventional | |
| Previous Owner | $500,000 | Credit Line Revolving |
Property History
| Date | Event | Price | Change | Sq Ft Price |
|---|---|---|---|---|
| 07/01/2025 07/01/25 | Sold | $2,337,500 | -6.5% | $560 / Sq Ft |
| 05/16/2025 05/16/25 | Price Changed | $2,499,950 | -3.8% | $599 / Sq Ft |
| 05/05/2025 05/05/25 | Price Changed | $2,599,000 | -3.7% | $622 / Sq Ft |
| 05/01/2025 05/01/25 | Price Changed | $2,699,000 | -1.7% | $646 / Sq Ft |
| 04/24/2025 04/24/25 | Price Changed | $2,745,000 | -0.1% | $657 / Sq Ft |
| 04/16/2025 04/16/25 | Price Changed | $2,749,000 | -1.4% | $658 / Sq Ft |
| 04/13/2025 04/13/25 | Price Changed | $2,789,000 | -0.2% | $668 / Sq Ft |
| 04/01/2025 04/01/25 | Price Changed | $2,795,000 | -0.1% | $669 / Sq Ft |
| 03/21/2025 03/21/25 | Price Changed | $2,799,000 | -3.0% | $670 / Sq Ft |
| 02/24/2025 02/24/25 | Price Changed | $2,885,000 | -0.3% | $691 / Sq Ft |
| 01/22/2025 01/22/25 | For Sale | $2,895,000 | +55.0% | $693 / Sq Ft |
| 09/14/2022 09/14/22 | Sold | $1,867,625 | -6.6% | $447 / Sq Ft |
| 09/01/2022 09/01/22 | Pending | -- | -- | -- |
| 08/26/2022 08/26/22 | Price Changed | $2,000,000 | -11.1% | $479 / Sq Ft |
| 07/13/2022 07/13/22 | For Sale | $2,250,000 | +144.6% | $539 / Sq Ft |
| 10/01/2019 10/01/19 | Sold | $920,000 | -5.6% | $220 / Sq Ft |
| 08/19/2019 08/19/19 | Pending | -- | -- | -- |
| 07/31/2019 07/31/19 | For Sale | $975,000 | -- | $233 / Sq Ft |
Tax History Compared to Growth
Tax History
| Year | Tax Paid | Tax Assessment Tax Assessment Total Assessment is a certain percentage of the fair market value that is determined by local assessors to be the total taxable value of land and additions on the property. | Land | Improvement |
|---|---|---|---|---|
| 2025 | $3,740 | $90,335 | -- | -- |
| 2024 | $5,441 | $86,034 | -- | -- |
| 2023 | $5,441 | $107,930 | $21,580 | $86,350 |
| 2022 | $5,132 | $81,350 | $16,270 | $65,080 |
| 2021 | $5,490 | $75,830 | $15,160 | $60,670 |
| 2020 | $5,437 | $70,780 | $14,150 | $56,630 |
| 2019 | $5,987 | $70,070 | $14,010 | $56,060 |
| 2018 | $6,397 | $65,980 | $13,190 | $52,790 |
| 2017 | $5,179 | $65,410 | $13,080 | $52,330 |
| 2016 | $5,230 | $64,080 | $12,810 | $51,270 |
| 2015 | $5,062 | $65,970 | $13,190 | $52,780 |
Agents Affiliated with this Home
-
Cameron Wilson
C
Seller's Agent in 2025
Cameron Wilson
DPR Realty
(480) 994-0800
3 in this area
9 Total Sales
-
Monty Cooper

Buyer Co-Listing Agent in 2025
Monty Cooper
Russ Lyon Sotheby's International Realty
(928) 301-5857
2 in this area
56 Total Sales
-
Nicole McCabe

Seller's Agent in 2022
Nicole McCabe
Posh Properties
(602) 826-4706
3 in this area
110 Total Sales
-
Rachael Maison
R
Seller Co-Listing Agent in 2022
Rachael Maison
Posh Properties
(602) 499-5393
2 in this area
89 Total Sales
-
Jim Steimer

Seller's Agent in 2019
Jim Steimer
Realty Executives
(602) 430-8666
7 in this area
108 Total Sales
-
Sean Steimer

Seller Co-Listing Agent in 2019
Sean Steimer
Realty Executives
(623) 239-7276
6 in this area
169 Total Sales
Map
Source: Arizona Regional Multiple Listing Service (ARMLS)
MLS Number: 6433344
APN: 217-44-145
- 12120 E Cortez Dr
- 12006 E Yucca St
- 12083 E Shangri la Rd
- 12267 E Kalil Dr
- 11322 N 118th Way
- 12056 E Mescal St
- 11193 N 121st Way
- 11336 N 117th Way
- 12183 E Mercer Ln
- 11290 N 117th St
- 12348 E Shangri la Rd Unit 9
- 12424 E Poinsettia Dr
- 12055 E Clinton St
- 12525 E Lupine Ave
- 10723 N 118th Way
- 12245 E Clinton St
- 11807 E Clinton St
- 11680 E Sahuaro Dr Unit 2024
- 11680 E Sahuaro Dr Unit 2011
- 10812 N 117th Place





