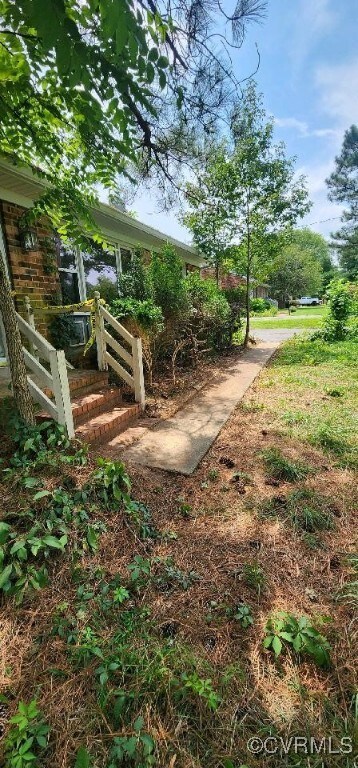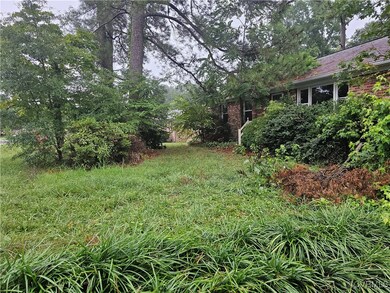
12079 Sunset Dr Ashland, VA 23005
Highlights
- Wood Flooring
- Separate Formal Living Room
- En-Suite Primary Bedroom
- Liberty Middle School Rated A-
- 2.5 Car Garage
- Central Air
About This Home
As of November 2024Cash Only! This home requires a complete renovation and is situated on a 0.7-acre lot in a desirable area of Hanover County. It boasts a spacious, oversized two-car garage with a walk-up storage area. Please note, this property is available exclusively for cash buyers. Caution is advised: avoid walking on the rear deck or in the hall bathroom due to exposed flooring leading to the crawl space, which is only partially covered with boards and unsafe. The house is being sold "as is." Roof relatively newer.
Last Agent to Sell the Property
RE/MAX Commonwealth Brokerage Email: mim@mimleggette.com License #0225131920 Listed on: 08/01/2024

Home Details
Home Type
- Single Family
Est. Annual Taxes
- $2,617
Year Built
- Built in 1972
Lot Details
- 0.73 Acre Lot
- Partially Fenced Property
- Chain Link Fence
- Level Lot
- Zoning described as R1
Parking
- 2.5 Car Garage
- Off-Street Parking
Home Design
- Brick Exterior Construction
- Frame Construction
- Composition Roof
Interior Spaces
- 1,474 Sq Ft Home
- 1-Story Property
- Wood Burning Fireplace
- Separate Formal Living Room
- Crawl Space
Flooring
- Wood
- Vinyl
Bedrooms and Bathrooms
- 3 Bedrooms
- En-Suite Primary Bedroom
- 2 Full Bathrooms
Schools
- Elmont Elementary School
- Liberty Middle School
- Patrick Henry High School
Utilities
- Central Air
- Heat Pump System
Community Details
- Oakhill Estates Subdivision
Listing and Financial Details
- Tax Lot 1
- Assessor Parcel Number 7769-85-4733
Ownership History
Purchase Details
Home Financials for this Owner
Home Financials are based on the most recent Mortgage that was taken out on this home.Purchase Details
Home Financials for this Owner
Home Financials are based on the most recent Mortgage that was taken out on this home.Purchase Details
Home Financials for this Owner
Home Financials are based on the most recent Mortgage that was taken out on this home.Similar Homes in Ashland, VA
Home Values in the Area
Average Home Value in this Area
Purchase History
| Date | Type | Sale Price | Title Company |
|---|---|---|---|
| Bargain Sale Deed | $400,500 | Fidelity National Title | |
| Deed | $266,500 | Old Republic National Title In | |
| Deed | $140,500 | -- |
Mortgage History
| Date | Status | Loan Amount | Loan Type |
|---|---|---|---|
| Open | $330,500 | New Conventional | |
| Previous Owner | $139,000 | New Conventional | |
| Previous Owner | $115,000 | Unknown | |
| Previous Owner | $78,000 | No Value Available |
Property History
| Date | Event | Price | Change | Sq Ft Price |
|---|---|---|---|---|
| 11/22/2024 11/22/24 | Sold | $400,500 | +0.1% | $272 / Sq Ft |
| 10/30/2024 10/30/24 | Pending | -- | -- | -- |
| 10/24/2024 10/24/24 | For Sale | $399,950 | +50.1% | $271 / Sq Ft |
| 08/22/2024 08/22/24 | Sold | $266,500 | +8.8% | $181 / Sq Ft |
| 08/06/2024 08/06/24 | Pending | -- | -- | -- |
| 08/06/2024 08/06/24 | For Sale | $245,000 | -- | $166 / Sq Ft |
Tax History Compared to Growth
Tax History
| Year | Tax Paid | Tax Assessment Tax Assessment Total Assessment is a certain percentage of the fair market value that is determined by local assessors to be the total taxable value of land and additions on the property. | Land | Improvement |
|---|---|---|---|---|
| 2025 | $2,617 | $323,100 | $82,300 | $240,800 |
| 2024 | $2,617 | $323,100 | $82,300 | $240,800 |
| 2023 | $2,296 | $283,400 | $77,300 | $206,100 |
| 2022 | $375 | $231,700 | $72,300 | $159,400 |
| 2021 | $449 | $221,800 | $62,300 | $159,500 |
| 2020 | $449 | $221,800 | $62,300 | $159,500 |
| 2019 | $0 | $186,500 | $58,000 | $128,500 |
| 2018 | $1,511 | $186,500 | $58,000 | $128,500 |
| 2017 | $1,511 | $186,500 | $58,000 | $128,500 |
| 2016 | $1,511 | $186,500 | $58,000 | $128,500 |
| 2015 | $710 | $175,200 | $53,000 | $122,200 |
| 2014 | $355 | $175,200 | $53,000 | $122,200 |
Agents Affiliated with this Home
-
Mim Leggette

Seller's Agent in 2024
Mim Leggette
RE/MAX
(804) 337-8142
64 Total Sales
-
Kathy Holland

Seller's Agent in 2024
Kathy Holland
Resource Realty Services
(804) 559-5990
182 Total Sales
-
Cindy Strobel

Seller Co-Listing Agent in 2024
Cindy Strobel
Resource Realty Services
(804) 909-0522
172 Total Sales
-
Andrea Johnson

Buyer's Agent in 2024
Andrea Johnson
Real Broker LLC
(813) 841-7989
97 Total Sales
Map
Source: Central Virginia Regional MLS
MLS Number: 2420117
APN: 7769-85-4733
- 12010 Fox Mill Run Ln
- 12448 Ashcake Rd
- 10520 Orchard Blossom Dr
- Lot 73 Lauradell Rd
- 503 Dale Ave
- 606 S James St
- 0 Blanton Rd
- 12468 Side Saddle Ln
- 12448 Whisana Ln
- 702 S Center St
- 12071 Meriturn Place
- 414 John St
- 12257 Cedar Ln
- 6 Courtside Ln
- 709 Virginia St
- 0 Wesley St Unit 2431424
- 300 Virginia St
- 9573 Seven Sisters Dr
- 11434 Karen Dr
- 508 Chapman St


