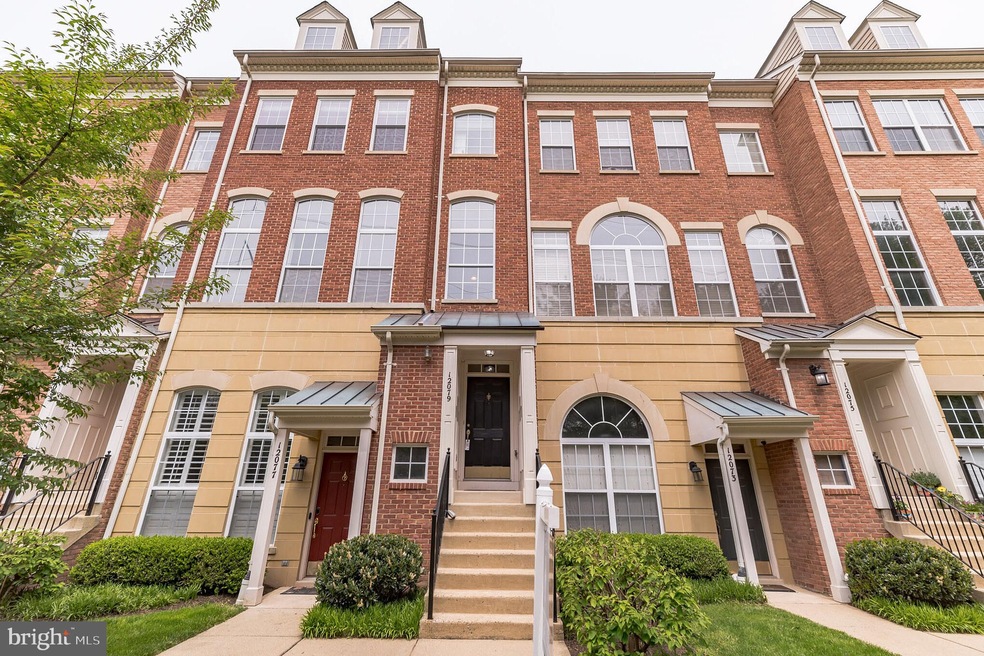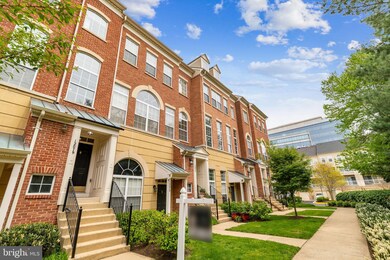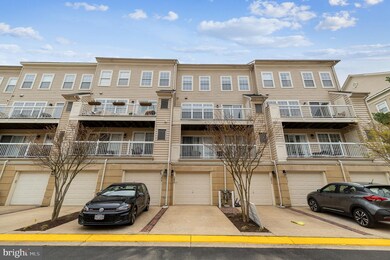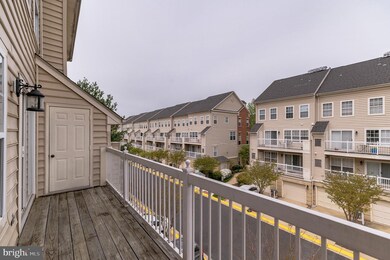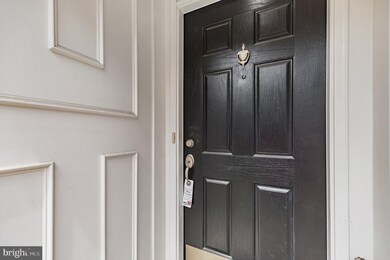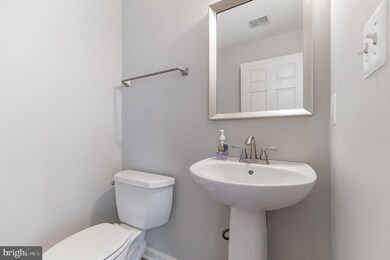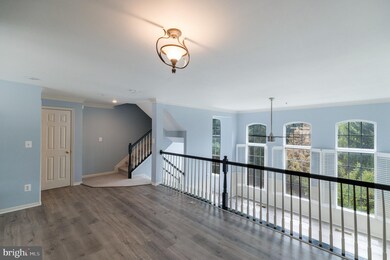
12079 Trumbull Way Unit 2079-8 Reston, VA 20190
Reston Town Center NeighborhoodHighlights
- Fitness Center
- View of Trees or Woods
- Clubhouse
- Langston Hughes Middle School Rated A-
- Open Floorplan
- 5-minute walk to Reston Town Square Park
About This Home
As of November 2021Excellent Reston Town Center location. Next to new metro stop built during covid 2020 and all shopping. Rare townhouse with garage inside RTC. Near Airport, Hospital, Shopping, highways and Reston County Parkway. The property has new flooring, carpeting and new appliances replaced in 2020 and new roof April 2021.
STUNNING HOME IN RESTON TOWN CENTER! You will love living in this distinctive townhouse on 3-levels backing directly to the upcoming RESTON GATEWAY! A unique location of the property gives you access to both eastern and western sky for spectacular Sunrise and - amazing sunset views.
Also ample parking on the cul de sac. Reston town center offers walk to year round events, summer concerts, winter ice skating, fine dining, entertainment, movie theater, major businesses, boutique retailers, parks, grocery stores (including Wegman's), Reston Hospital and INOVA Urgent Care. Conveniently located near major roads, and Dulles Airport public transportation, HOA fee includes lawn care, snow, trash removal, roof, gutter maintenance as well as Common Grounds, Club house, Community Center, Meeting Room, Party Room, Swimming Pool, Gym, Fitness Center, Sauna, Jogging Trails! All included in your dues. This home is move-in ready and offers the perfect balance of luxury, convenience and ease of maintenance!
Townhouse Details
Home Type
- Townhome
Est. Annual Taxes
- $7,307
Year Built
- Built in 1999 | Remodeled in 2020
HOA Fees
- $345 Monthly HOA Fees
Parking
- 1 Car Attached Garage
- Rear-Facing Garage
- Garage Door Opener
- Driveway
- On-Street Parking
- Parking Permit Included
Home Design
- Art Deco Architecture
- Brick Exterior Construction
- Composition Roof
- Metal Siding
- Concrete Perimeter Foundation
Interior Spaces
- 1,876 Sq Ft Home
- Property has 4 Levels
- Open Floorplan
- Ceiling height of 9 feet or more
- Ceiling Fan
- Electric Fireplace
- Atrium Windows
- Views of Woods
Kitchen
- Breakfast Area or Nook
- Electric Oven or Range
- Built-In Microwave
- Dishwasher
- Stainless Steel Appliances
Flooring
- Carpet
- Laminate
Bedrooms and Bathrooms
- 3 Bedrooms
Laundry
- Laundry on upper level
- Electric Dryer
- Front Loading Washer
Schools
- South Lakes High School
Utilities
- Central Heating and Cooling System
- 110 Volts
- Natural Gas Water Heater
- Phone Available
- Cable TV Available
Additional Features
- Deck
- Property is in excellent condition
- Urban Location
Listing and Financial Details
- Assessor Parcel Number 0173 13042079
Community Details
Overview
- $124 Recreation Fee
- Association fees include lawn care front, management, parking fee, recreation facility, road maintenance, snow removal, trash
- Lincoln Park Condo
- Lincoln Park Con Community
- Lincoln Park Subdivision
- Property Manager
Amenities
- Clubhouse
Recreation
- Fitness Center
- Community Pool
Pet Policy
- Dogs and Cats Allowed
Map
Home Values in the Area
Average Home Value in this Area
Property History
| Date | Event | Price | Change | Sq Ft Price |
|---|---|---|---|---|
| 11/15/2021 11/15/21 | Sold | $649,999 | 0.0% | $346 / Sq Ft |
| 10/15/2021 10/15/21 | Pending | -- | -- | -- |
| 10/13/2021 10/13/21 | For Sale | $649,999 | -4.4% | $346 / Sq Ft |
| 07/28/2021 07/28/21 | Sold | $680,000 | +1.6% | $362 / Sq Ft |
| 07/12/2021 07/12/21 | Price Changed | $669,500 | -1.5% | $357 / Sq Ft |
| 06/13/2021 06/13/21 | Price Changed | $679,500 | -0.1% | $362 / Sq Ft |
| 05/28/2021 05/28/21 | Price Changed | $679,900 | -1.4% | $362 / Sq Ft |
| 05/14/2021 05/14/21 | Price Changed | $689,500 | -0.7% | $368 / Sq Ft |
| 04/27/2021 04/27/21 | Price Changed | $694,500 | -0.8% | $370 / Sq Ft |
| 04/19/2021 04/19/21 | Price Changed | $699,999 | -1.4% | $373 / Sq Ft |
| 04/12/2021 04/12/21 | Price Changed | $709,999 | -2.7% | $378 / Sq Ft |
| 04/07/2021 04/07/21 | For Sale | $729,999 | 0.0% | $389 / Sq Ft |
| 02/19/2020 02/19/20 | Rented | $3,200 | +6.7% | -- |
| 01/25/2020 01/25/20 | For Rent | $3,000 | 0.0% | -- |
| 01/17/2020 01/17/20 | Price Changed | $3,000 | -6.3% | $2 / Sq Ft |
| 01/06/2020 01/06/20 | Under Contract | -- | -- | -- |
| 12/13/2019 12/13/19 | Price Changed | $3,200 | -3.0% | $2 / Sq Ft |
| 12/04/2019 12/04/19 | Price Changed | $3,300 | -4.3% | $2 / Sq Ft |
| 11/15/2019 11/15/19 | Price Changed | $3,450 | +3.0% | $2 / Sq Ft |
| 10/08/2019 10/08/19 | Price Changed | $3,350 | -2.9% | $2 / Sq Ft |
| 09/20/2019 09/20/19 | For Rent | $3,450 | 0.0% | -- |
| 06/14/2019 06/14/19 | Sold | $595,200 | -0.3% | $317 / Sq Ft |
| 05/10/2019 05/10/19 | Pending | -- | -- | -- |
| 04/24/2019 04/24/19 | For Sale | $597,000 | +2.5% | $318 / Sq Ft |
| 07/25/2014 07/25/14 | Sold | $582,500 | -2.9% | $311 / Sq Ft |
| 05/17/2014 05/17/14 | Pending | -- | -- | -- |
| 05/06/2014 05/06/14 | Price Changed | $599,975 | -3.2% | $320 / Sq Ft |
| 04/26/2014 04/26/14 | For Sale | $619,900 | 0.0% | $330 / Sq Ft |
| 06/25/2013 06/25/13 | Rented | $3,500 | -2.6% | -- |
| 06/25/2013 06/25/13 | Under Contract | -- | -- | -- |
| 05/09/2013 05/09/13 | For Rent | $3,595 | -- | -- |
Similar Homes in Reston, VA
Source: Bright MLS
MLS Number: VAFX2001553
- 1926 Crescent Park Dr Unit 30A
- 12001 Market St Unit 159
- 12000 Market St Unit 318
- 12000 Market St Unit 131
- 12000 Market St Unit 189
- 12000 Market St Unit 343
- 12000 Market St Unit 283
- 12000 Market St Unit 139
- 1911 Logan Manor Dr
- 12127 Chancery Station Cir
- 11990 Market St Unit 805
- 11990 Market St Unit 1414
- 11990 Market St Unit 908
- 11990 Market St Unit 413
- 11990 Market St Unit 1404
- 11990 Market St Unit 1205
- 11990 Market St Unit 1311
- 12161 Abington Hall Place Unit 202
- 12025 New Dominion Pkwy Unit 509
- 12165 Abington Hall Place Unit 203
