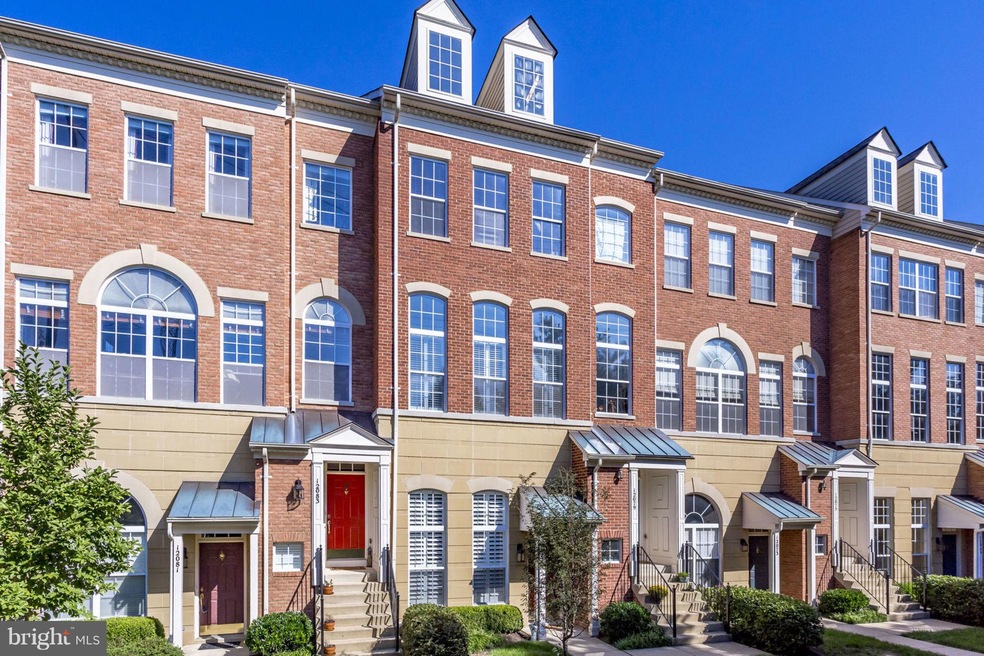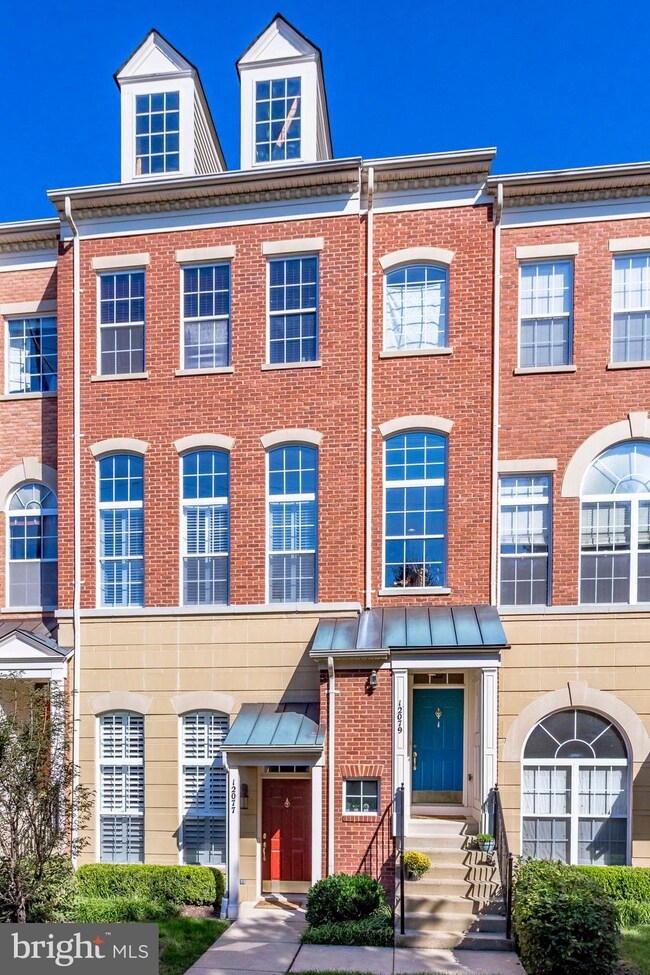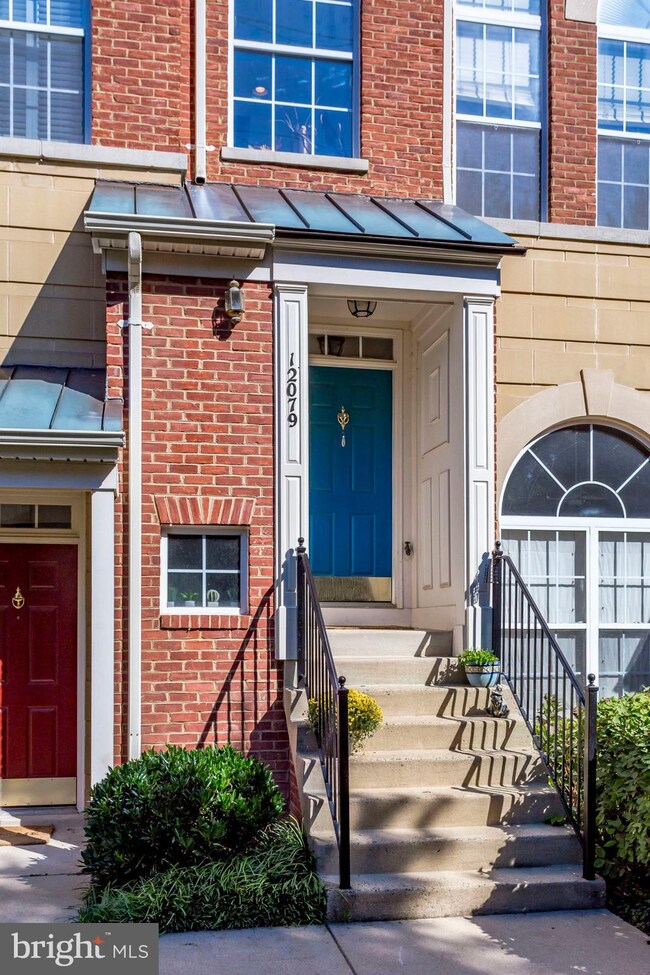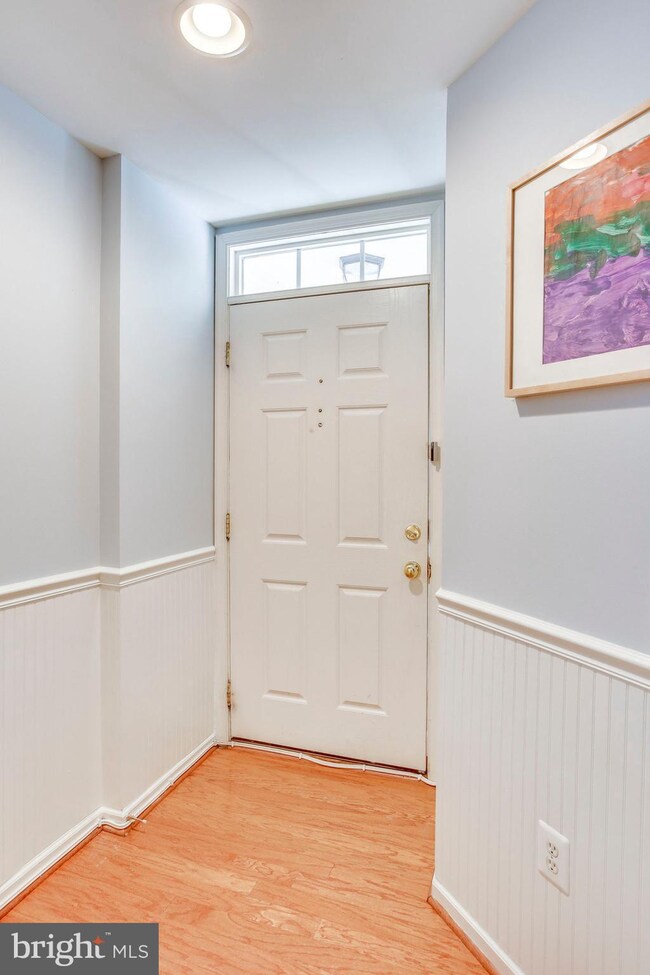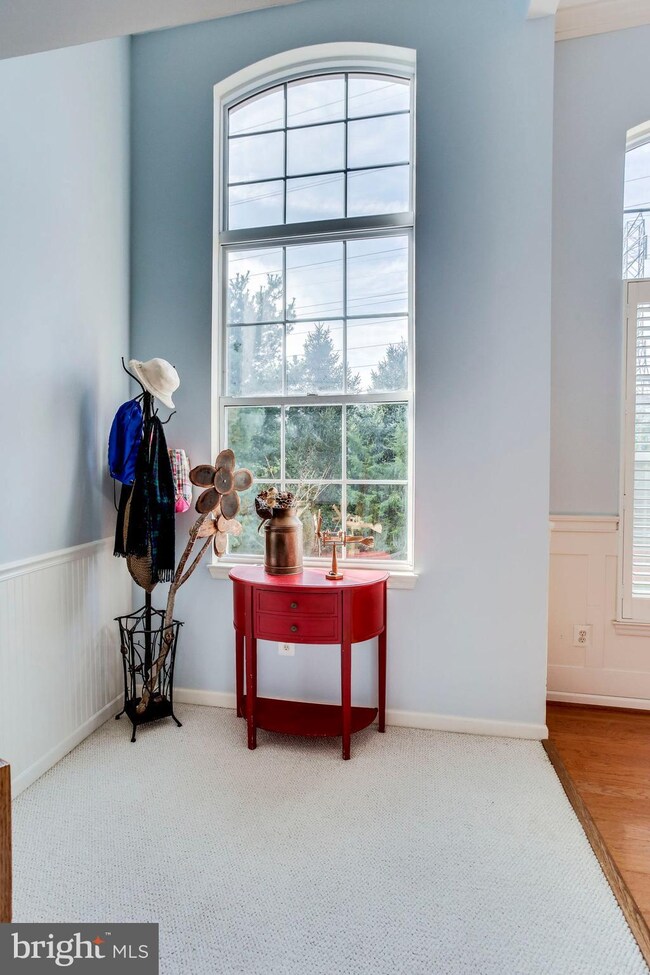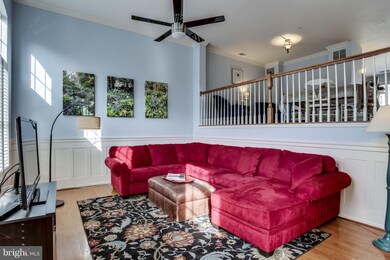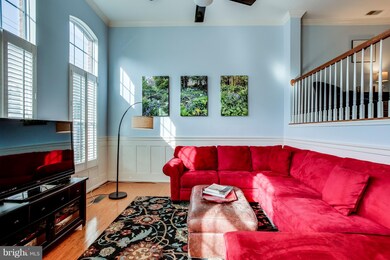
12079 Trumbull Way Unit 2079-8 Reston, VA 20190
Reston Town Center Neighborhood
3
Beds
2.5
Baths
1,876
Sq Ft
$365/mo
HOA Fee
Highlights
- Private Pool
- Community Center
- Double Pane Windows
- Langston Hughes Middle School Rated A-
- Breakfast Room
- 5-minute walk to Reston Town Square Park
About This Home
As of November 2021Large 3 bedroom condo with a private deck, steps from the Reston town center and its fabulous restaurants and bars, the new Metro and the W&OD trail
Townhouse Details
Home Type
- Townhome
Est. Annual Taxes
- $7,307
Year Built
- Built in 1999
HOA Fees
Home Design
- Brick Exterior Construction
Interior Spaces
- 1,876 Sq Ft Home
- Property has 2 Levels
- Crown Molding
- Double Pane Windows
- Living Room
- Dining Room
Kitchen
- Breakfast Room
- Electric Oven or Range
- Dishwasher
- Disposal
Bedrooms and Bathrooms
- 3 Bedrooms
- En-Suite Bathroom
Laundry
- Dryer
- Washer
Schools
- Lake Anne Elementary School
- South Lakes High School
Utilities
- Forced Air Heating and Cooling System
- Electric Water Heater
Additional Features
- Private Pool
- Property is in very good condition
Listing and Financial Details
- Assessor Parcel Number 17-3-13-4-2079
Community Details
Overview
- Association fees include lawn maintenance
- Lincoln Park Community
- Lincoln Park Subdivision
Amenities
- Community Center
Recreation
- Community Pool
Map
Create a Home Valuation Report for This Property
The Home Valuation Report is an in-depth analysis detailing your home's value as well as a comparison with similar homes in the area
Similar Homes in Reston, VA
Home Values in the Area
Average Home Value in this Area
Property History
| Date | Event | Price | Change | Sq Ft Price |
|---|---|---|---|---|
| 11/15/2021 11/15/21 | Sold | $649,999 | 0.0% | $346 / Sq Ft |
| 10/15/2021 10/15/21 | Pending | -- | -- | -- |
| 10/13/2021 10/13/21 | For Sale | $649,999 | -4.4% | $346 / Sq Ft |
| 07/28/2021 07/28/21 | Sold | $680,000 | +1.6% | $362 / Sq Ft |
| 07/12/2021 07/12/21 | Price Changed | $669,500 | -1.5% | $357 / Sq Ft |
| 06/13/2021 06/13/21 | Price Changed | $679,500 | -0.1% | $362 / Sq Ft |
| 05/28/2021 05/28/21 | Price Changed | $679,900 | -1.4% | $362 / Sq Ft |
| 05/14/2021 05/14/21 | Price Changed | $689,500 | -0.7% | $368 / Sq Ft |
| 04/27/2021 04/27/21 | Price Changed | $694,500 | -0.8% | $370 / Sq Ft |
| 04/19/2021 04/19/21 | Price Changed | $699,999 | -1.4% | $373 / Sq Ft |
| 04/12/2021 04/12/21 | Price Changed | $709,999 | -2.7% | $378 / Sq Ft |
| 04/07/2021 04/07/21 | For Sale | $729,999 | 0.0% | $389 / Sq Ft |
| 02/19/2020 02/19/20 | Rented | $3,200 | +6.7% | -- |
| 01/25/2020 01/25/20 | For Rent | $3,000 | 0.0% | -- |
| 01/17/2020 01/17/20 | Price Changed | $3,000 | -6.3% | $2 / Sq Ft |
| 01/06/2020 01/06/20 | Under Contract | -- | -- | -- |
| 12/13/2019 12/13/19 | Price Changed | $3,200 | -3.0% | $2 / Sq Ft |
| 12/04/2019 12/04/19 | Price Changed | $3,300 | -4.3% | $2 / Sq Ft |
| 11/15/2019 11/15/19 | Price Changed | $3,450 | +3.0% | $2 / Sq Ft |
| 10/08/2019 10/08/19 | Price Changed | $3,350 | -2.9% | $2 / Sq Ft |
| 09/20/2019 09/20/19 | For Rent | $3,450 | 0.0% | -- |
| 06/14/2019 06/14/19 | Sold | $595,200 | -0.3% | $317 / Sq Ft |
| 05/10/2019 05/10/19 | Pending | -- | -- | -- |
| 04/24/2019 04/24/19 | For Sale | $597,000 | +2.5% | $318 / Sq Ft |
| 07/25/2014 07/25/14 | Sold | $582,500 | -2.9% | $311 / Sq Ft |
| 05/17/2014 05/17/14 | Pending | -- | -- | -- |
| 05/06/2014 05/06/14 | Price Changed | $599,975 | -3.2% | $320 / Sq Ft |
| 04/26/2014 04/26/14 | For Sale | $619,900 | 0.0% | $330 / Sq Ft |
| 06/25/2013 06/25/13 | Rented | $3,500 | -2.6% | -- |
| 06/25/2013 06/25/13 | Under Contract | -- | -- | -- |
| 05/09/2013 05/09/13 | For Rent | $3,595 | -- | -- |
Source: Bright MLS
Source: Bright MLS
MLS Number: VAFX1056034
Nearby Homes
- 1926 Crescent Park Dr Unit 30A
- 12001 Market St Unit 159
- 12000 Market St Unit 149
- 12000 Market St Unit 318
- 12000 Market St Unit 131
- 12000 Market St Unit 189
- 12000 Market St Unit 343
- 12000 Market St Unit 283
- 12000 Market St Unit 139
- 1911 Logan Manor Dr
- 12127 Chancery Station Cir
- 11990 Market St Unit 805
- 11990 Market St Unit 1414
- 11990 Market St Unit 908
- 11990 Market St Unit 413
- 11990 Market St Unit 1404
- 11990 Market St Unit 1205
- 11990 Market St Unit 1311
- 12161 Abington Hall Place Unit 202
- 12165 Abington Hall Place Unit 203
