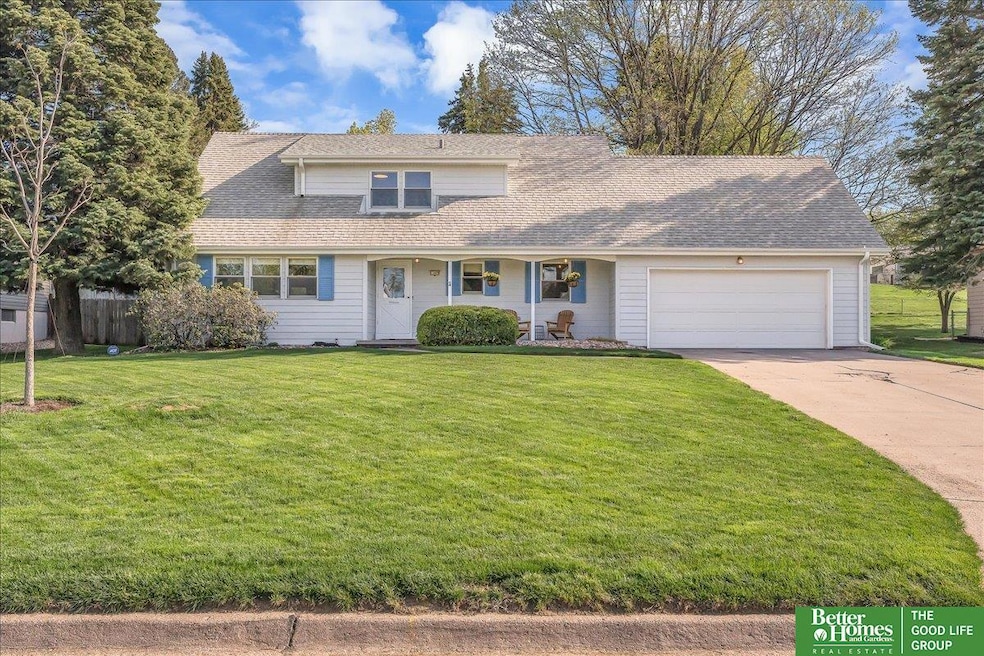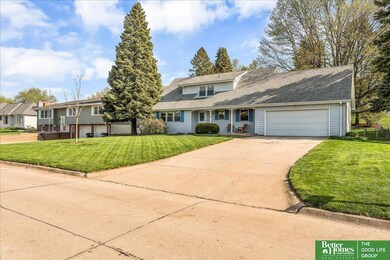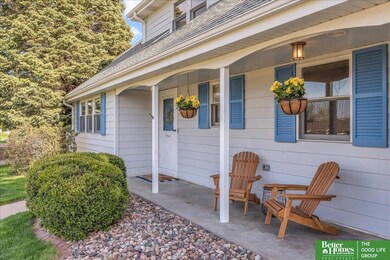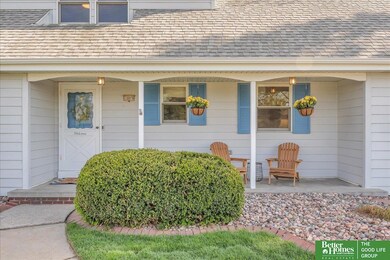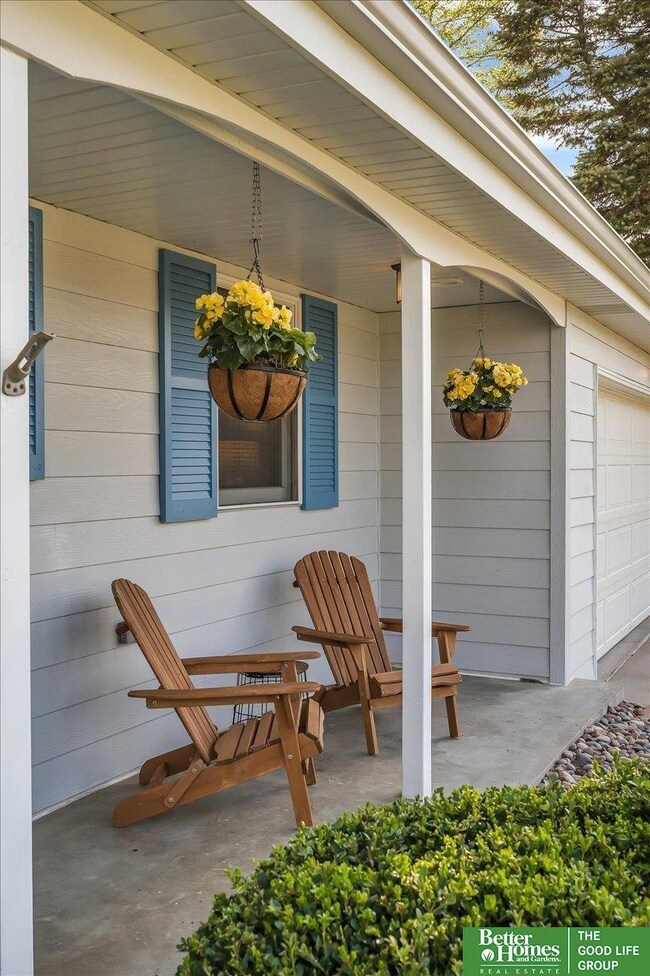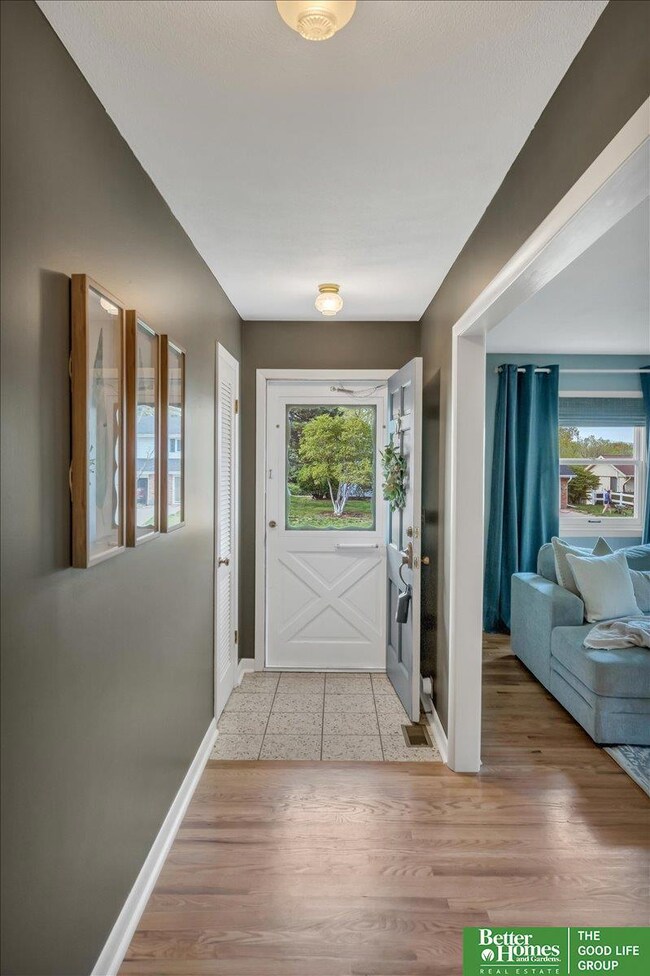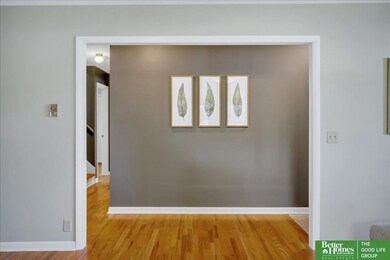
12079 Westover Rd Omaha, NE 68154
Deer Ridge NeighborhoodHighlights
- No HOA
- 2 Car Attached Garage
- Forced Air Heating and Cooling System
- Porch
- Patio
About This Home
As of May 2024Open House Cancelled!! Step into the refined comfort of 12709 Westover Road. Nestled on over a 1/4 acre lot Deer Ridge, this captivating 1.5-story home is conveniently located and seamlessly combines modern updates with pristine upkeep, awaiting its new owners. The main level features an incredibly spacious living room which flows effortlessly into a large, modernized kitchen with custom cabinetry, complemented by a large mudroom with built in lockers, cozy bedroom, and a full bath. Step upstairs and find three additional bedrooms, including an expansive primary suite and newly updated bathroom. The basement features a vast living area, an additional bedroom and a brand-new masterfully updated full bathroom - offering ample space for relaxation and entertainment. Maybe the best part of 12709 Westover lies in its comprehensive upgrades, boasting a newer furnace, AC, water heater, windows, James Hardie Siding, radon mitigation, and sprinkler system
Last Agent to Sell the Property
Better Homes and Gardens R.E. License #20180361 Listed on: 04/25/2024

Last Buyer's Agent
Better Homes and Gardens R.E. License #20180361 Listed on: 04/25/2024

Home Details
Home Type
- Single Family
Est. Annual Taxes
- $7,053
Year Built
- Built in 1966
Lot Details
- 0.26 Acre Lot
- Lot Dimensions are 85 x 134
- Chain Link Fence
Parking
- 2 Car Attached Garage
Home Design
- Block Foundation
Interior Spaces
- 2-Story Property
- Partially Finished Basement
Bedrooms and Bathrooms
- 5 Bedrooms
Outdoor Features
- Patio
- Porch
Schools
- Columbian Elementary School
- Beveridge Middle School
- Burke High School
Utilities
- Forced Air Heating and Cooling System
- Heating System Uses Gas
Community Details
- No Home Owners Association
- Deer Ridge Subdivision
Listing and Financial Details
- Assessor Parcel Number 0919721234
Ownership History
Purchase Details
Home Financials for this Owner
Home Financials are based on the most recent Mortgage that was taken out on this home.Similar Homes in the area
Home Values in the Area
Average Home Value in this Area
Purchase History
| Date | Type | Sale Price | Title Company |
|---|---|---|---|
| Warranty Deed | $452,000 | Green Title & Escrow |
Mortgage History
| Date | Status | Loan Amount | Loan Type |
|---|---|---|---|
| Open | $429,400 | New Conventional | |
| Previous Owner | $144,200 | New Conventional | |
| Previous Owner | $164,300 | New Conventional | |
| Previous Owner | $168,750 | New Conventional | |
| Previous Owner | $113,300 | Unknown | |
| Previous Owner | $113,300 | Unknown | |
| Previous Owner | $113,300 | Unknown |
Property History
| Date | Event | Price | Change | Sq Ft Price |
|---|---|---|---|---|
| 07/12/2025 07/12/25 | For Sale | $475,000 | +5.1% | $143 / Sq Ft |
| 05/13/2024 05/13/24 | Sold | $452,000 | +1.6% | $136 / Sq Ft |
| 04/26/2024 04/26/24 | Pending | -- | -- | -- |
| 04/25/2024 04/25/24 | For Sale | $445,000 | -- | $134 / Sq Ft |
Tax History Compared to Growth
Tax History
| Year | Tax Paid | Tax Assessment Tax Assessment Total Assessment is a certain percentage of the fair market value that is determined by local assessors to be the total taxable value of land and additions on the property. | Land | Improvement |
|---|---|---|---|---|
| 2023 | $7,053 | $334,300 | $42,100 | $292,200 |
| 2022 | $5,845 | $273,800 | $42,100 | $231,700 |
| 2021 | $5,795 | $273,800 | $42,100 | $231,700 |
| 2020 | $4,742 | $221,500 | $42,100 | $179,400 |
| 2019 | $4,756 | $221,500 | $42,100 | $179,400 |
| 2018 | $4,419 | $205,500 | $42,100 | $163,400 |
| 2017 | $4,440 | $205,500 | $42,100 | $163,400 |
| 2016 | $4,154 | $193,600 | $24,400 | $169,200 |
| 2015 | $3,830 | $180,900 | $22,800 | $158,100 |
| 2014 | $3,830 | $180,900 | $22,800 | $158,100 |
Agents Affiliated with this Home
-
Nick Benner

Seller's Agent in 2025
Nick Benner
Better Homes and Gardens R.E.
(402) 769-8258
1 in this area
177 Total Sales
Map
Source: Great Plains Regional MLS
MLS Number: 22410036
APN: 1972-1234-09
- 12102 Westover Rd
- 12106 Leavenworth Rd
- 605 S 120th Ave
- 618 S 122nd St
- 12206 Leavenworth Rd
- 12212 Leavenworth Rd
- 235 S 118th St
- 605 S 126th St
- 247 N 117th Ave
- 224 N 117th St
- 622 S 126th St
- 12712 Harney St
- 1211 S 121st Plaza Unit 119
- 12025 Pierce Plaza Unit 123
- 951 Crestridge Rd
- 1231 S 121st Plaza Unit 312
- 12727 W Dodge Rd Unit 103A
- 12727 W Dodge Rd Unit 113B
- 12507 Poppleton Ave
- 1404 S 126th St
