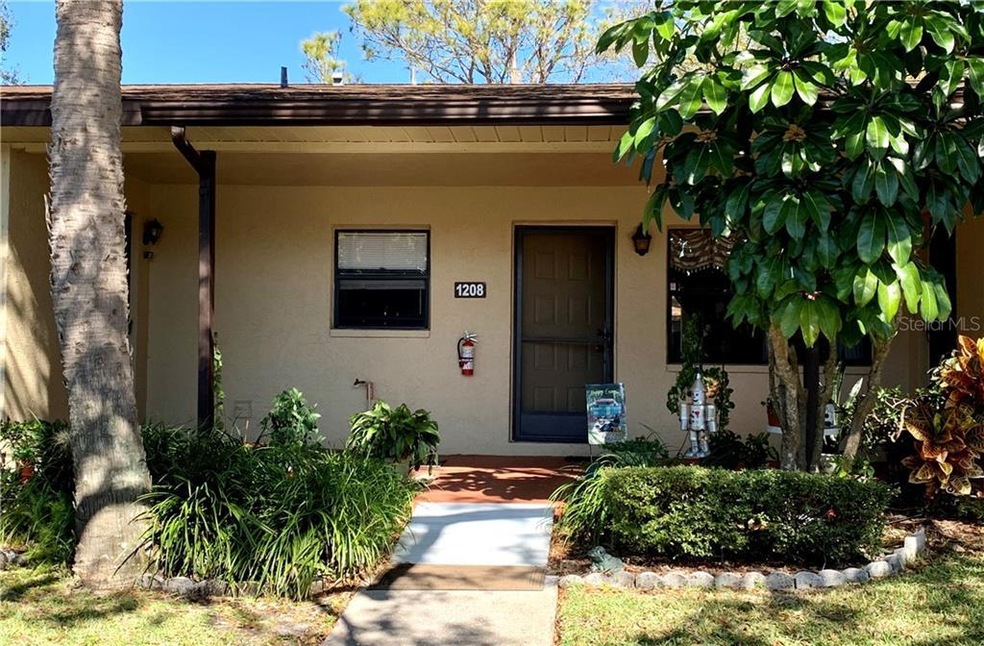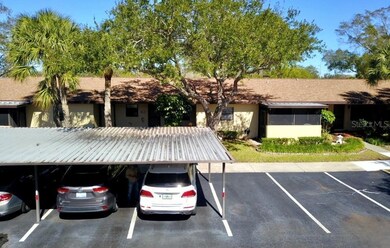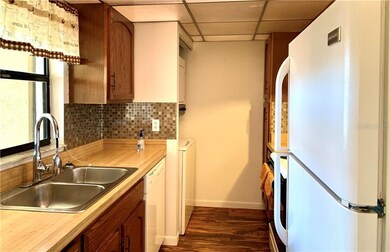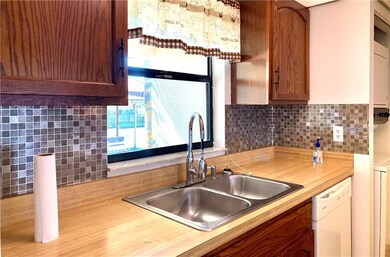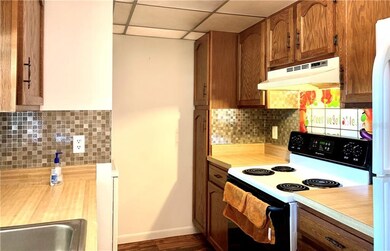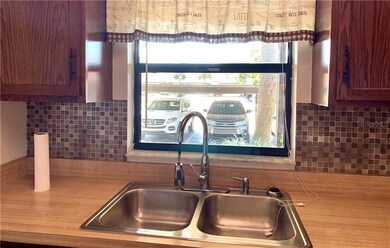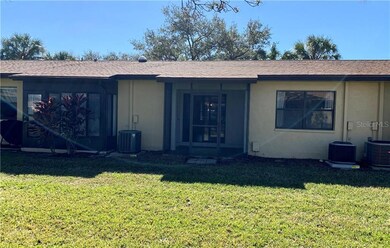
1208 10th Cir SE Unit 184 Largo, FL 33771
Water View Estates NeighborhoodEstimated Value: $109,000 - $147,000
Highlights
- On Golf Course
- Community Pool
- Central Heating and Cooling System
- Senior Community
- Tennis Courts
- Combination Dining and Living Room
About This Home
As of April 2021NEW A/Cn in 09/2020, move-in conditions. Monthly Fees are only $312/month, but that includes all Exterior Maintenance, Roof, Exterior Paint, Exterior Insurance, Grounds Maintainence, Water, Sewer, Trash, INTERNET ACCESS WITH MODEM, & BASIC CABLE. Nice place, time to relax!! You even get a Florida Carport! New Haven Condo a 55+ community, centrally located in Largo Florida near shopping, mall, beaches and interstate. Spacious living area, central a/c, living/dining room combo, updated throughout-flooring and cabinets, kitchen appliances, microwave built in, range, dishwasher and new refrigerator/freezer, ceiling fans. Inside utility washer/dryer full size stackable hookup available. Large bedroom with Walk-In Closet and additional storage closet in enclosed back bonus room. This well-kept, pet-friendly (cats and small dogs <25 pounds) community boasts lots of amenities, access to the community clubhouse, oversized heated pool and spa, chip and putt golf, tennis courts, fitness room, shuffleboard, billiards and has available extra parking for your boat/trailer or RV/Motorhome near the clubhouse. **All Information Is Deemed To Be Accurate - Buyer Must Verify**
Last Agent to Sell the Property
MULTI CHOICE REALTY LLC License #3119822 Listed on: 02/05/2021
Property Details
Home Type
- Condominium
Est. Annual Taxes
- $1,186
Year Built
- Built in 1980
Lot Details
- On Golf Course
- South Facing Home
HOA Fees
- $312 Monthly HOA Fees
Home Design
- Slab Foundation
- Shingle Roof
- Block Exterior
- Stucco
Interior Spaces
- 650 Sq Ft Home
- 1-Story Property
- Combination Dining and Living Room
- Laminate Flooring
Kitchen
- Range with Range Hood
- Microwave
- Dishwasher
- Disposal
Bedrooms and Bathrooms
- 1 Bedroom
- 1 Full Bathroom
Laundry
- Dryer
- Washer
Parking
- 1 Carport Space
- Assigned Parking
Schools
- Southern Oak Elementary School
- Largo Middle School
- Largo High School
Utilities
- Central Heating and Cooling System
- Cable TV Available
Listing and Financial Details
- Legal Lot and Block 0184 / 025
- Assessor Parcel Number 02-30-15-59842-025-0184
Community Details
Overview
- Senior Community
- Association fees include cable TV, community pool, escrow reserves fund, insurance, internet, maintenance exterior, ground maintenance, maintenance repairs, manager, pool maintenance, recreational facilities, sewer, trash, water
- Dr. Jo Rowe Association, Phone Number (727) 424-7299
- New Haven Condo 02 Subdivision
- Association Approval Required
- Association Owns Recreation Facilities
- The community has rules related to deed restrictions
Recreation
- Tennis Courts
- Recreation Facilities
- Community Pool
- Community Spa
Pet Policy
- Pets Allowed
- Pets up to 25 lbs
Ownership History
Purchase Details
Home Financials for this Owner
Home Financials are based on the most recent Mortgage that was taken out on this home.Purchase Details
Purchase Details
Home Financials for this Owner
Home Financials are based on the most recent Mortgage that was taken out on this home.Similar Homes in the area
Home Values in the Area
Average Home Value in this Area
Purchase History
| Date | Buyer | Sale Price | Title Company |
|---|---|---|---|
| George Thomas Allen | $82,000 | North American Title Company | |
| Wu Jan Q | $31,300 | Fidelity Natl Title Of Fl | |
| Skinner April Ann | $29,500 | -- |
Mortgage History
| Date | Status | Borrower | Loan Amount |
|---|---|---|---|
| Previous Owner | Skinner April Ann | $26,250 | |
| Previous Owner | Skinner April Ann | $23,600 |
Property History
| Date | Event | Price | Change | Sq Ft Price |
|---|---|---|---|---|
| 04/02/2021 04/02/21 | Sold | $82,000 | -3.5% | $126 / Sq Ft |
| 03/13/2021 03/13/21 | Pending | -- | -- | -- |
| 03/11/2021 03/11/21 | Price Changed | $84,990 | -5.6% | $131 / Sq Ft |
| 02/18/2021 02/18/21 | Price Changed | $89,990 | -5.3% | $138 / Sq Ft |
| 02/08/2021 02/08/21 | Price Changed | $94,990 | -5.0% | $146 / Sq Ft |
| 02/05/2021 02/05/21 | For Sale | $99,990 | -- | $154 / Sq Ft |
Tax History Compared to Growth
Tax History
| Year | Tax Paid | Tax Assessment Tax Assessment Total Assessment is a certain percentage of the fair market value that is determined by local assessors to be the total taxable value of land and additions on the property. | Land | Improvement |
|---|---|---|---|---|
| 2024 | $1,894 | $108,815 | -- | $108,815 |
| 2023 | $1,894 | $100,141 | $0 | $100,141 |
| 2022 | $1,808 | $95,038 | $0 | $95,038 |
| 2021 | $1,334 | $75,555 | $0 | $0 |
| 2020 | $1,186 | $61,644 | $0 | $0 |
| 2019 | $1,068 | $53,088 | $0 | $53,088 |
| 2018 | $996 | $50,076 | $0 | $0 |
| 2017 | $904 | $43,391 | $0 | $0 |
| 2016 | $834 | $41,351 | $0 | $0 |
| 2015 | $758 | $35,460 | $0 | $0 |
| 2014 | $735 | $36,299 | $0 | $0 |
Agents Affiliated with this Home
-
James Song

Seller's Agent in 2021
James Song
MULTI CHOICE REALTY LLC
(407) 933-7368
1 in this area
179 Total Sales
Map
Source: Stellar MLS
MLS Number: S5046142
APN: 02-30-15-59842-025-0184
- 1234 11th Cir SE
- 1071 Donegan Rd Unit 610
- 1071 Donegan Rd Unit 614
- 1071 Donegan Rd Unit 1133
- 1071 Donegan Rd Unit 819
- 1071 Donegan Rd Unit 107
- 1071 Donegan Rd Unit 1050
- 1071 Donegan Rd Unit 1554
- 1071 Donegan Rd Unit 868
- 1071 Donegan Rd Unit 157
- 1071 Donegan Rd Unit 518
- 1071 Donegan Rd Unit 965
- 1071 Donegan Rd Unit 1136
- 1071 Donegan Rd Unit 653
- 1071 Donegan Rd Unit 927
- 1071 Donegan Rd Unit 772
- 1071 Donegan Rd Unit 1221
- 1071 Donegan Rd Unit 1072
- 1071 Donegan Rd Unit 319
- 1071 Donegan Rd Unit 1236
- 1208 10th Cir SE Unit 184
- 1212 10th Cir SE Unit 182
- 1206 10th Cir SE
- 1214 10th Cir SE
- 1018 10th Cir SE Unit 157
- 1026 10th Cir SE
- 1123 9th Cir SE Unit 191
- 1125 9th Cir SE Unit 190
- 1127 9th Cir SE
- 1129 9th Cir SE Unit 188
- 1015 10th Cir SE
- 1017 10th Cir SE
- 1015 10th Cir SE Unit 1015
- 1131 9th Cir SE Unit 1131
- 1131 9th Cir SE Unit 187
- 1204 10th Cir SE Unit 1204
- 1204 10th Cir SE Unit 186
- 1117 9th Cir SE Unit 1117
- 1105 9th Cir SE Unit 200
- 1107 9th Cir SE Unit 199
