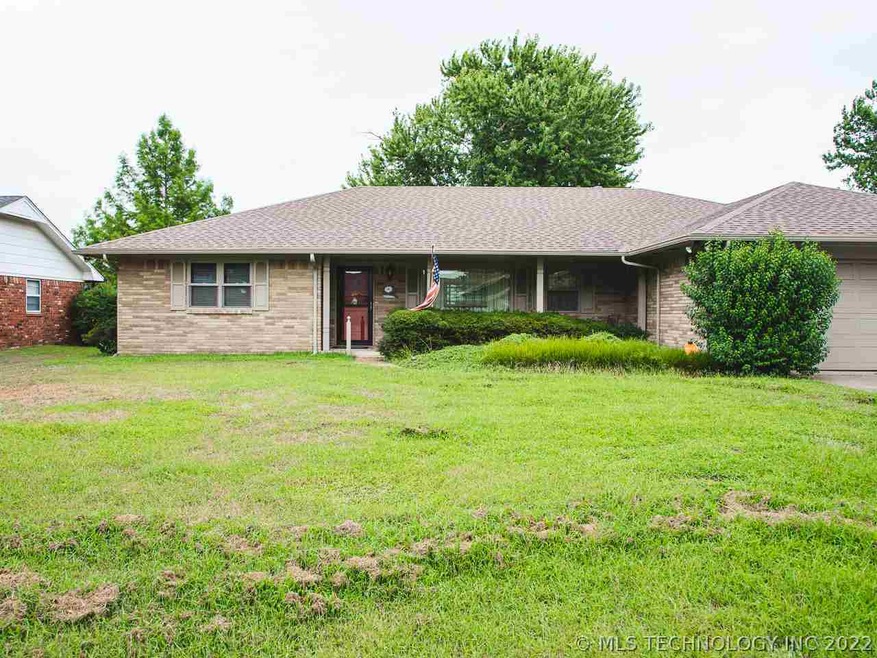1208 Beaverly St Ardmore, OK 73401
Estimated Value: $282,257 - $303,000
Highlights
- Partially Wooded Lot
- 1 Fireplace
- Security System Owned
- Plainview Primary School Rated A-
- Covered Patio or Porch
- Shed
About This Home
As of October 2018Home had a major renovation 2012: kitchen appliances, water heater, Central Heat & Air, flooring, paint and roof. This home also has a true Mother-in-law floor plan with the bed/bath off the kitchen. Kitchen cabinets have been refaced and counter tops replaced, there are 5 ceiling fans, Insulation was added to attic in 2015. The carpet is protected with Scotch Guard. A sprinkler system is on its own water meter. Wired for cable, satellite and internet. Plywood flooring above garage with built in shelving, a workstation and pegboard. Move in ready!!! NEED A COUPLE OF HOUR'S NOTICE BEFORE SHOWING!
Home Details
Home Type
- Single Family
Est. Annual Taxes
- $2,184
Year Built
- Built in 1974
Lot Details
- 9,240 Sq Ft Lot
- Sprinkler System
- Partially Wooded Lot
Parking
- 2 Car Garage
Home Design
- Brick Exterior Construction
- Slab Foundation
Interior Spaces
- 2,268 Sq Ft Home
- 1-Story Property
- Ceiling Fan
- 1 Fireplace
- Insulated Windows
- Window Treatments
Kitchen
- Oven
- Range
- Dishwasher
- Disposal
Flooring
- Carpet
- Tile
Bedrooms and Bathrooms
- 4 Bedrooms
- 2 Full Bathrooms
Home Security
- Security System Owned
- Fire and Smoke Detector
Eco-Friendly Details
- Energy-Efficient Windows
Outdoor Features
- Covered Patio or Porch
- Exterior Lighting
- Shed
- Rain Gutters
Utilities
- Zoned Heating and Cooling
- Gas Water Heater
Community Details
- Windsorhil Subdivision
Ownership History
Purchase Details
Home Financials for this Owner
Home Financials are based on the most recent Mortgage that was taken out on this home.Purchase Details
Home Financials for this Owner
Home Financials are based on the most recent Mortgage that was taken out on this home.Purchase Details
Home Financials for this Owner
Home Financials are based on the most recent Mortgage that was taken out on this home.Purchase Details
Purchase Details
Home Financials for this Owner
Home Financials are based on the most recent Mortgage that was taken out on this home.Home Values in the Area
Average Home Value in this Area
Purchase History
| Date | Buyer | Sale Price | Title Company |
|---|---|---|---|
| Campbell Timothy | $192,000 | Stewart Title Of Oklahoma In | |
| Dunn Diana L | $74,090 | None Available | |
| Dunn Diana L | -- | None Available | |
| Dunn Robert Ovington | -- | -- | |
| Dunn Robert Ovington | $156,000 | -- |
Mortgage History
| Date | Status | Borrower | Loan Amount |
|---|---|---|---|
| Previous Owner | Dunn Diana L | $123,000 | |
| Previous Owner | Dunn Robert Ovington | $159,599 |
Property History
| Date | Event | Price | List to Sale | Price per Sq Ft |
|---|---|---|---|---|
| 10/22/2018 10/22/18 | Sold | $192,000 | -9.6% | $85 / Sq Ft |
| 07/12/2018 07/12/18 | Pending | -- | -- | -- |
| 07/12/2018 07/12/18 | For Sale | $212,500 | -- | $94 / Sq Ft |
Tax History Compared to Growth
Tax History
| Year | Tax Paid | Tax Assessment Tax Assessment Total Assessment is a certain percentage of the fair market value that is determined by local assessors to be the total taxable value of land and additions on the property. | Land | Improvement |
|---|---|---|---|---|
| 2025 | $2,184 | $24,832 | $2,636 | $22,196 |
| 2024 | $2,184 | $24,832 | $2,606 | $22,226 |
| 2023 | $2,184 | $24,832 | $2,640 | $22,192 |
| 2022 | $2,158 | $24,832 | $3,035 | $21,797 |
| 2021 | $2,220 | $24,832 | $3,600 | $21,232 |
| 2020 | $2,001 | $22,257 | $3,600 | $18,657 |
| 2019 | $2,022 | $23,040 | $3,456 | $19,584 |
| 2018 | $1,732 | $19,076 | $2,640 | $16,436 |
| 2017 | $1,658 | $18,168 | $2,640 | $15,528 |
| 2016 | $1,588 | $17,303 | $2,640 | $14,663 |
| 2015 | $1,628 | $17,249 | $2,400 | $14,849 |
| 2014 | $1,743 | $18,411 | $1,800 | $16,611 |
Map
Source: MLS Technology
MLS Number: 34269
APN: 1515-00-003-003-0-001-00
- 1413 Sunny Ln
- 1507 Sunny Ln
- 1501 Rosedale St
- 1508 Sunny Ln
- 1500 Rosedale St
- 1602 Rosedale St
- 1319 Brookhaven St
- 1223 Buckingham
- 1702 Olive St
- 1014 S Commerce St
- 1831 Sunset Park Terrace
- 1834 Sunset Park Terrace
- 835 Sunset Ct
- 930 P St SW Unit 3
- 924 Manor Mall
- 914 Hailey St SW
- 1121 Surrey Dr
- 915 G St SW
- 917 Q St SW
- 824 Sunset Dr SW
- 1208 Beverly Dr
- 1212 Beverly Dr
- 1212 Beaverly St
- 1204 Beverly Dr
- 1437 Windsor Dr
- 1435 Windsor Dr
- 1439 Windsor Dr
- 1441 Windsor Dr
- 1433 Windsor Dr
- 1209 Beverly Dr
- 1216 Beverly Dr
- 1443 Windsor Dr
- 1216 Beaverly St
- 1200 Beaverly St
- 1200 Beverly Dr
- 1213 Beverly Dr
- 1205 Beverly Dr
- 1431 Windsor Dr
- 1217 Beverly Dr
- 1429 Windsor Dr
