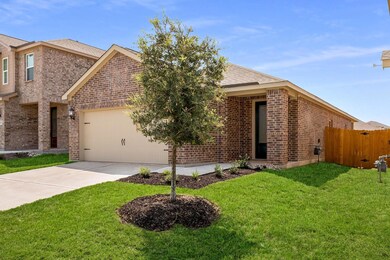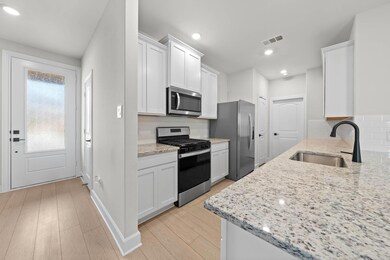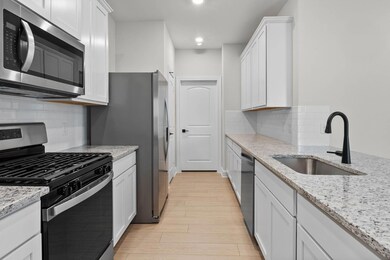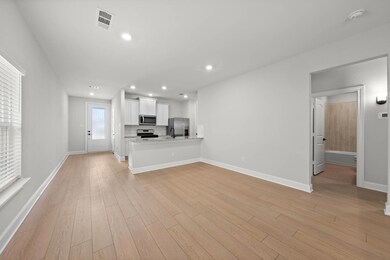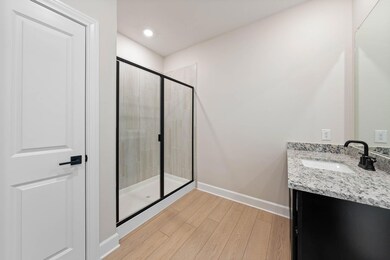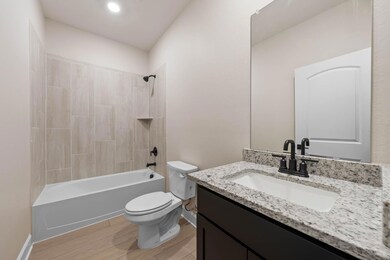1208 Bullock Dr Princeton, TX 75407
Estimated payment $1,754/month
Highlights
- New Construction
- Covered Patio or Porch
- Community Playground
- Built-In Refrigerator
- 2 Car Attached Garage
- Park
About This Home
This stunning single-story floor plan is a spacious new home located in the beautiful community Princeton Heights. Located in Princeton, Texas, residents enjoy convenient access to local schools, major employers and the area's premier shopping and dining in McKinney! This new-construction home showcases a functional, open layout with a large centrally located family room, chef-ready kitchen and three generously sized bedrooms and an attached two-car garage. These upgrades come included at no additional cost, making the home move-in ready!
Listing Agent
LGI Homes Brokerage Phone: 281-362-8998 License #0226524 Listed on: 11/08/2024
Home Details
Home Type
- Single Family
Est. Annual Taxes
- $1,059
Year Built
- Built in 2024 | New Construction
HOA Fees
- $36 Monthly HOA Fees
Parking
- 2 Car Attached Garage
- Garage Door Opener
Home Design
- Brick Exterior Construction
- Slab Foundation
- Composition Roof
Interior Spaces
- 1,399 Sq Ft Home
- 1-Story Property
Kitchen
- Gas Oven
- Gas Cooktop
- Microwave
- Built-In Refrigerator
- Dishwasher
Flooring
- Carpet
- Luxury Vinyl Plank Tile
Bedrooms and Bathrooms
- 3 Bedrooms
- 2 Full Bathrooms
Schools
- Godwin Elementary School
- Princeton High School
Utilities
- Central Heating and Cooling System
- Heating System Uses Natural Gas
- High Speed Internet
Additional Features
- ADA Compliant
- Covered Patio or Porch
- 4,400 Sq Ft Lot
Listing and Financial Details
- Legal Lot and Block 28 / G
- Assessor Parcel Number R1279700G02801
Community Details
Overview
- Association fees include ground maintenance
- Legacy Southwest Property Management Association
- Princeton Heights Subdivision
Recreation
- Community Playground
- Park
- Trails
Map
Home Values in the Area
Average Home Value in this Area
Tax History
| Year | Tax Paid | Tax Assessment Tax Assessment Total Assessment is a certain percentage of the fair market value that is determined by local assessors to be the total taxable value of land and additions on the property. | Land | Improvement |
|---|---|---|---|---|
| 2024 | $1,059 | $57,024 | $55,000 | -- |
| 2023 | $916 | $47,520 | $47,520 | -- |
Property History
| Date | Event | Price | Change | Sq Ft Price |
|---|---|---|---|---|
| 09/04/2025 09/04/25 | For Sale | $305,900 | 0.0% | $219 / Sq Ft |
| 05/20/2025 05/20/25 | Pending | -- | -- | -- |
| 05/12/2025 05/12/25 | For Sale | $305,900 | 0.0% | $219 / Sq Ft |
| 04/17/2025 04/17/25 | Pending | -- | -- | -- |
| 04/07/2025 04/07/25 | Price Changed | $305,900 | -3.2% | $219 / Sq Ft |
| 04/03/2025 04/03/25 | Price Changed | $315,900 | -1.9% | $226 / Sq Ft |
| 03/26/2025 03/26/25 | For Sale | $321,900 | 0.0% | $230 / Sq Ft |
| 03/01/2025 03/01/25 | Pending | -- | -- | -- |
| 02/06/2025 02/06/25 | Price Changed | $321,900 | -1.5% | $230 / Sq Ft |
| 01/31/2025 01/31/25 | For Sale | $326,900 | 0.0% | $234 / Sq Ft |
| 11/30/2024 11/30/24 | Pending | -- | -- | -- |
| 11/08/2024 11/08/24 | Price Changed | $326,900 | -3.0% | $234 / Sq Ft |
| 11/08/2024 11/08/24 | For Sale | $336,900 | -- | $241 / Sq Ft |
Purchase History
| Date | Type | Sale Price | Title Company |
|---|---|---|---|
| Special Warranty Deed | -- | None Listed On Document |
Source: North Texas Real Estate Information Systems (NTREIS)
MLS Number: 20773641
APN: R-12797-00G-0280-1
- 1213 Bullock Dr
- 1205 Dye Blvd
- 1209 Dye Blvd
- 1107 Bullock Dr
- 1211 Dye Blvd
- 1105 Dye Blvd
- 1213 Dye Blvd
- 1109 Windermere Way
- 1111 Windermere Way
- 1100 Windermere Way
- 1102 Windermere Way
- 1113 Windermere Way
- 1104 Windermere Way
- 1106 Windermere Way
- 1115 Windermere Way
- 1108 Windermere Way
- 1117 Windermere Way
- 1110 Windermere Way
- 1119 Windermere Way
- 1112 Windermere Way
- 1217 Bullock Dr
- 1204 Dye Blvd
- 1107 Bullock Dr
- 1209 Dye Blvd
- 1207 Dye Blvd
- 1105 Butler Ave
- 1102 Princeton Hts Blvd
- 1113 Windermere Way
- 1117 Windermere Way
- 1119 Windermere Way
- 1102 Windermere Way
- 1106 Windermere Way
- 1121 Windermere Way
- 1215 Butler Ave
- 1000 Princeton Heights
- 1321 Windermere Way
- 900 Princeton Heights Blvd
- 1005 Weiss Ave
- 809 Princeton Heights Blvd
- 807 Princeton Heights Blvd

