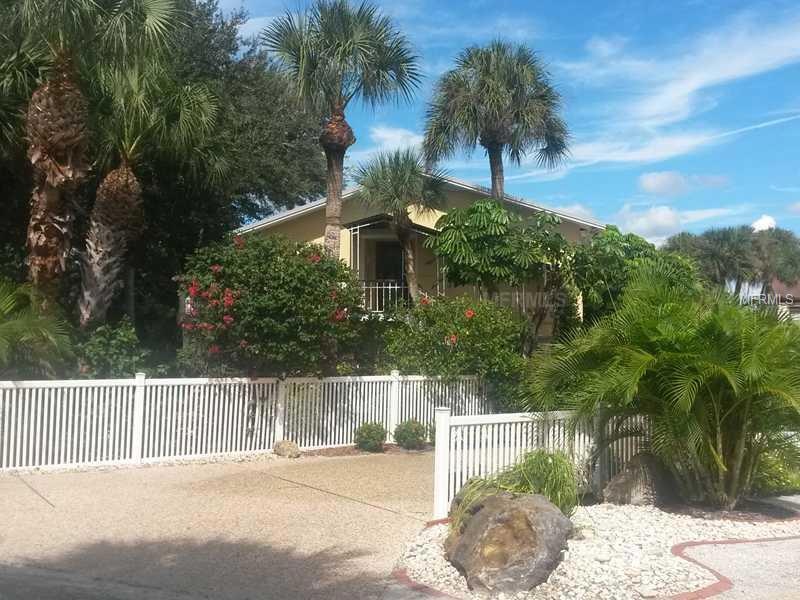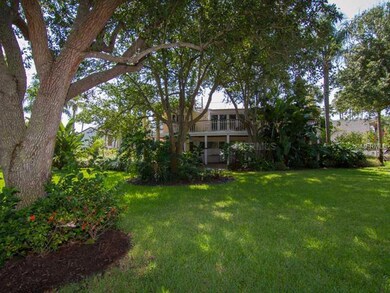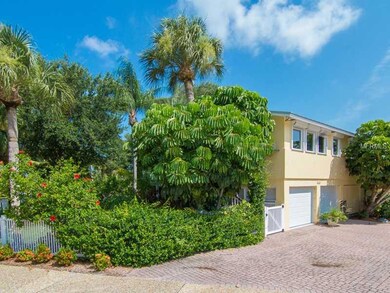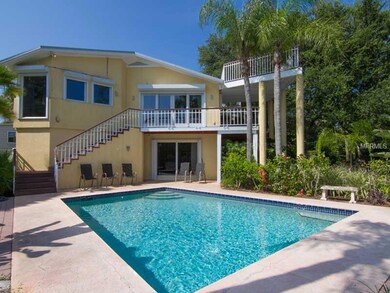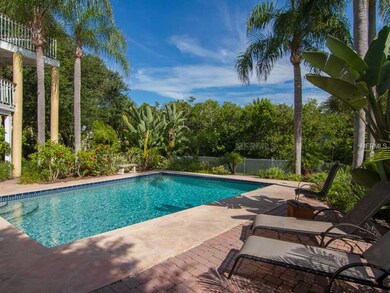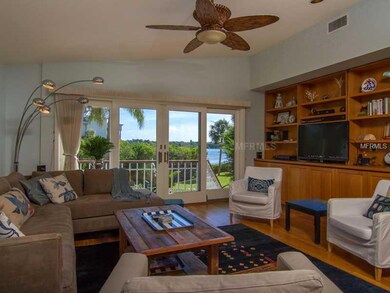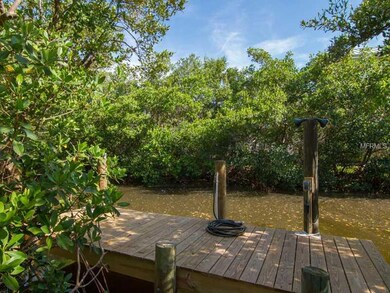
1208 Casey Key Rd Nokomis, FL 34275
Casey Key NeighborhoodHighlights
- 99 Feet of Waterfront
- Deeded Boat Dock
- Oak Trees
- Laurel Nokomis School Rated A-
- Deeded access to the beach
- Indoor Pool
About This Home
As of March 2023PENDING...The Treehouse" on Casey Key is the perfect bayside getaway situated on almost a half acre of land with a canal running along the north side with a boat dock. Pretty landscaping with colorful plantings line the pathways to the pool. Improvementsinclude a new metal roof in 2009; new interior paint 2011; new HVAC system in 2012; outdoor stair awning 2012; new carpet in bedrooms 2012; new garage doors in 2013; repiped where required in 2013. The home exudes a casual lifestyle and makes a perfect island retreat. The pool area has great space for entertaining, and with deeded beach access to the 8 mile walking beach, you can enjoy all the amenities of island living on Casey Key, where you will find fewer than 400 single family residences, no trafficlights, and no high rise condominiums—and you are minutes to downtown Venice or Sarasota where cultural offerings await you.
Last Agent to Sell the Property
MICHAEL SAUNDERS & COMPANY Brokerage Phone: 941-383-7591 License #3054769 Listed on: 08/05/2013

Home Details
Home Type
- Single Family
Est. Annual Taxes
- $7,444
Year Built
- Built in 1976
Lot Details
- 0.46 Acre Lot
- Lot Dimensions are 100x125 x134x156
- 99 Feet of Waterfront
- Property fronts a saltwater canal
- Unincorporated Location
- West Facing Home
- Fenced
- Mature Landscaping
- Well Sprinkler System
- Oak Trees
- Property is zoned RE2
HOA Fees
- $21 Monthly HOA Fees
Parking
- 2 Car Garage
- Rear-Facing Garage
- Side Facing Garage
- Driveway
Home Design
- Contemporary Architecture
- Elevated Home
- Slab Foundation
- Metal Roof
- Block Exterior
- Stucco
Interior Spaces
- 1,586 Sq Ft Home
- High Ceiling
- Blinds
- Combination Dining and Living Room
- Inside Utility
- Full Bay or Harbor Views
Kitchen
- Range
- Microwave
- Dishwasher
- Stone Countertops
- Solid Wood Cabinet
- Disposal
Flooring
- Wood
- Carpet
- Ceramic Tile
Bedrooms and Bathrooms
- 2 Bedrooms
- 2 Full Bathrooms
Laundry
- Dryer
- Washer
Home Security
- Security System Owned
- Hurricane or Storm Shutters
Pool
- Indoor Pool
- Spa
Outdoor Features
- Deeded access to the beach
- Deeded Boat Dock
- Balcony
- Deck
- Covered patio or porch
- Exterior Lighting
- Outdoor Storage
Location
- Flood Zone Lot
Schools
- Laurel Nokomis Elementary School
- Laurel Nokomis Middle School
- Venice Senior High School
Utilities
- Forced Air Zoned Heating and Cooling System
- Electric Water Heater
- Septic Tank
- High Speed Internet
- Cable TV Available
Listing and Financial Details
- Assessor Parcel Number 0167110007
Community Details
Overview
- Association fees include security
- Casey Key Subdivision
Security
- Security Service
Ownership History
Purchase Details
Home Financials for this Owner
Home Financials are based on the most recent Mortgage that was taken out on this home.Purchase Details
Purchase Details
Home Financials for this Owner
Home Financials are based on the most recent Mortgage that was taken out on this home.Purchase Details
Home Financials for this Owner
Home Financials are based on the most recent Mortgage that was taken out on this home.Purchase Details
Purchase Details
Home Financials for this Owner
Home Financials are based on the most recent Mortgage that was taken out on this home.Similar Homes in Nokomis, FL
Home Values in the Area
Average Home Value in this Area
Purchase History
| Date | Type | Sale Price | Title Company |
|---|---|---|---|
| Warranty Deed | $2,100,000 | Attorney | |
| Interfamily Deed Transfer | -- | Attorney | |
| Warranty Deed | $900,000 | Attorney | |
| Special Warranty Deed | $730,000 | Attorney | |
| Warranty Deed | $487,000 | -- | |
| Warranty Deed | $350,000 | -- |
Mortgage History
| Date | Status | Loan Amount | Loan Type |
|---|---|---|---|
| Open | $2,100,000 | New Conventional | |
| Closed | $1,575,000 | New Conventional | |
| Closed | $1,550,000 | Purchase Money Mortgage | |
| Previous Owner | $389,100 | New Conventional | |
| Previous Owner | $412,000 | Unknown | |
| Previous Owner | $400,000 | Purchase Money Mortgage | |
| Previous Owner | $650,000 | Unknown | |
| Previous Owner | $250,000 | No Value Available |
Property History
| Date | Event | Price | Change | Sq Ft Price |
|---|---|---|---|---|
| 03/28/2023 03/28/23 | Sold | $2,465,000 | -17.8% | $1,218 / Sq Ft |
| 02/11/2023 02/11/23 | Pending | -- | -- | -- |
| 01/09/2023 01/09/23 | For Sale | $3,000,000 | +21.7% | $1,483 / Sq Ft |
| 01/09/2023 01/09/23 | Off Market | $2,465,000 | -- | -- |
| 01/06/2023 01/06/23 | For Sale | $3,000,000 | +42.9% | $1,483 / Sq Ft |
| 11/10/2021 11/10/21 | Sold | $2,100,000 | -5.6% | $812 / Sq Ft |
| 09/22/2021 09/22/21 | Pending | -- | -- | -- |
| 08/13/2021 08/13/21 | For Sale | $2,225,000 | +147.2% | $860 / Sq Ft |
| 12/13/2013 12/13/13 | Sold | $900,000 | -5.2% | $567 / Sq Ft |
| 11/01/2013 11/01/13 | Pending | -- | -- | -- |
| 08/05/2013 08/05/13 | For Sale | $949,000 | -- | $598 / Sq Ft |
Tax History Compared to Growth
Tax History
| Year | Tax Paid | Tax Assessment Tax Assessment Total Assessment is a certain percentage of the fair market value that is determined by local assessors to be the total taxable value of land and additions on the property. | Land | Improvement |
|---|---|---|---|---|
| 2024 | $21,210 | $1,854,200 | $1,470,500 | $383,700 |
| 2023 | $21,210 | $1,872,900 | $1,356,500 | $516,400 |
| 2022 | $18,539 | $1,549,100 | $1,102,900 | $446,200 |
| 2021 | $8,635 | $712,943 | $0 | $0 |
| 2020 | $8,691 | $703,100 | $431,700 | $271,400 |
| 2019 | $8,918 | $726,400 | $461,900 | $264,500 |
| 2018 | $9,285 | $756,051 | $0 | $0 |
| 2017 | $9,250 | $740,500 | $510,000 | $230,500 |
| 2016 | $9,120 | $716,500 | $509,000 | $207,500 |
| 2015 | $9,300 | $712,000 | $511,000 | $201,000 |
| 2014 | $9,580 | $546,600 | $0 | $0 |
Agents Affiliated with this Home
-
Marlin Yoder

Seller's Agent in 2023
Marlin Yoder
HARRY ROBBINS ASSOC INC
(941) 893-7406
2 in this area
140 Total Sales
-
Daniel Matusiak

Seller's Agent in 2021
Daniel Matusiak
COMPASS FLORIDA LLC
(941) 504-7618
9 in this area
45 Total Sales
-
Deborah Beacham

Seller's Agent in 2013
Deborah Beacham
Michael Saunders
(941) 376-2688
8 in this area
31 Total Sales
-
Cindy Dillander
C
Buyer's Agent in 2013
Cindy Dillander
Michael Saunders
(941) 716-3203
23 Total Sales
Map
Source: Stellar MLS
MLS Number: A3982335
APN: 0167-11-0007
- 1210 Casey Key Rd
- 1304 Casey Key Rd
- 1040 Gulf Winds Way
- 919 Key Way
- 929 Casey Cove Dr
- 922 Casey Cove Dr
- 4907 Topsail Dr
- 1645 & 1649 Bayshore Rd
- 1604 Casey Key Rd
- 1109 Bayshore Rd
- 1620 Casey Key Rd
- 935 Bayshore Rd
- 931 Bayshore Rd
- 681 Casey Key Rd
- 421 Blackburn Rd
- 413 Blackburn Rd
- 329 Myrtle Ave
- 1461 Bayshore Rd
- 0 Roberts Rd Unit MFRTB8368087
- 0 Bayshore Rd Unit MFRN6137578
