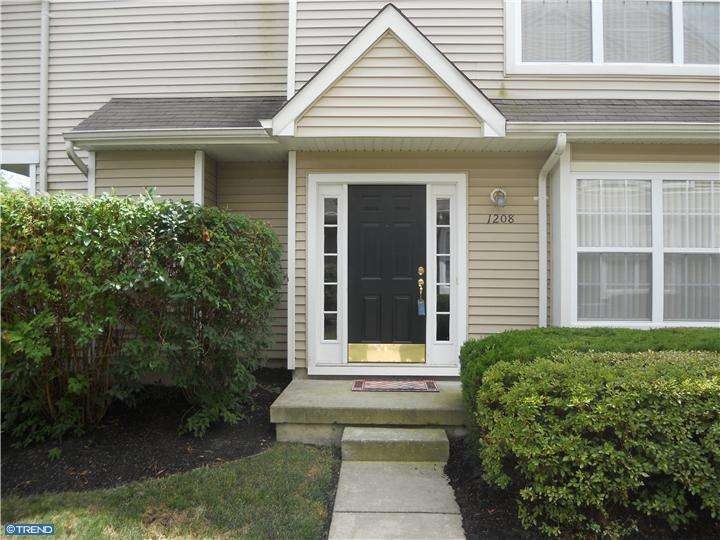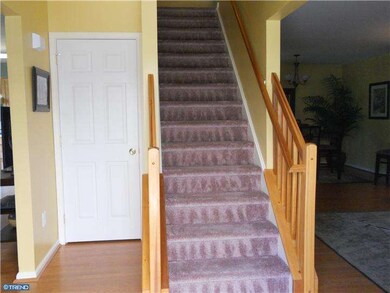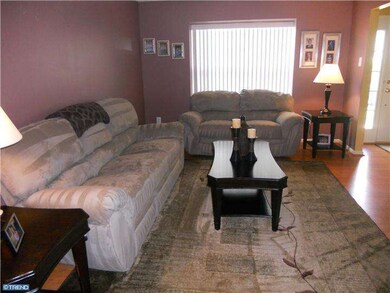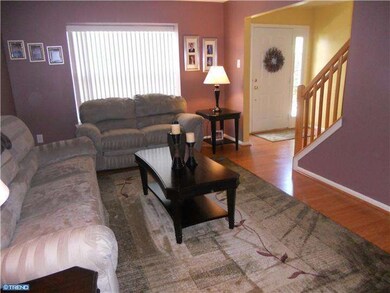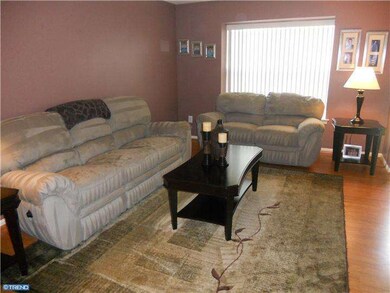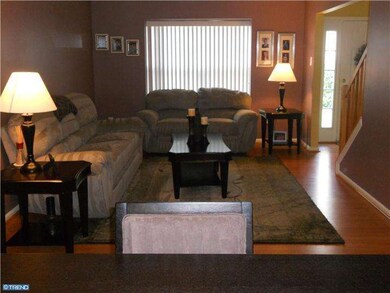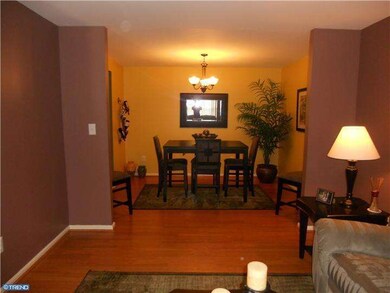
1208 Delancey Way Unit 1208 Marlton, NJ 08053
Highlights
- Contemporary Architecture
- Wood Flooring
- Attic
- Cherokee High School Rated A-
- <<bathWithWhirlpoolToken>>
- Corner Lot
About This Home
As of June 2025Great location, move in condition! End unit Oakmont deluxe model has 3 bedrooms and 2.5 baths in desirable Delancey Place. Neutral colors throughout with Pergo flooring on main level. This 2 story Townhome features gas fireplace in family room, expanded living room and master bedroom, eat in kitchen,large walk in pantry, sliding doors off of the kitchen to private patio. Upper level features large master suite with jacuzzi tub and walk in closets. Laundry room is on upper level for added convenience. Finished attic with pull down stairs and newer light fixtures and ceiling fans throughout the home. This Townhome has it all - beauty, convenience to shopping and wonderful schools!
Last Agent to Sell the Property
Century 21 Alliance-Medford Listed on: 07/21/2012

Townhouse Details
Home Type
- Townhome
Est. Annual Taxes
- $5,884
Year Built
- Built in 2002
HOA Fees
- $150 Monthly HOA Fees
Parking
- 1 Open Parking Space
Home Design
- Contemporary Architecture
- Pitched Roof
- Vinyl Siding
Interior Spaces
- 1,688 Sq Ft Home
- Property has 2 Levels
- Ceiling Fan
- Marble Fireplace
- Family Room
- Living Room
- Dining Room
- Wood Flooring
- Laundry on upper level
- Attic
Kitchen
- Eat-In Kitchen
- Butlers Pantry
- <<builtInOvenToken>>
Bedrooms and Bathrooms
- 3 Bedrooms
- En-Suite Primary Bedroom
- En-Suite Bathroom
- 2.5 Bathrooms
- <<bathWithWhirlpoolToken>>
Utilities
- Forced Air Heating and Cooling System
- Heating System Uses Gas
- 100 Amp Service
- Natural Gas Water Heater
- Cable TV Available
Additional Features
- Patio
- Property is in good condition
Community Details
- Association fees include common area maintenance, exterior building maintenance, lawn maintenance, snow removal, trash, parking fee, all ground fee, management
- Oakmont Deluxe
Listing and Financial Details
- Tax Lot 00004 02-C1208
- Assessor Parcel Number 13-00016-00004 02-C1208
Similar Homes in Marlton, NJ
Home Values in the Area
Average Home Value in this Area
Property History
| Date | Event | Price | Change | Sq Ft Price |
|---|---|---|---|---|
| 07/13/2025 07/13/25 | For Rent | $3,000 | 0.0% | -- |
| 06/26/2025 06/26/25 | Sold | $363,000 | +0.8% | $215 / Sq Ft |
| 03/12/2025 03/12/25 | For Sale | $360,000 | +71.4% | $213 / Sq Ft |
| 09/07/2012 09/07/12 | Sold | $210,000 | -3.6% | $124 / Sq Ft |
| 08/06/2012 08/06/12 | Pending | -- | -- | -- |
| 07/21/2012 07/21/12 | For Sale | $217,900 | -- | $129 / Sq Ft |
Tax History Compared to Growth
Agents Affiliated with this Home
-
CHENGBO YIN
C
Seller's Agent in 2025
CHENGBO YIN
Realmart Realty, LLC
(732) 278-8986
6 Total Sales
-
Heather Morris

Seller's Agent in 2025
Heather Morris
Prime Realty Partners
(609) 458-0784
3 in this area
91 Total Sales
-
David Huber

Buyer's Agent in 2025
David Huber
HomeSmart First Advantage Realty
(856) 322-2700
1 in this area
71 Total Sales
-
Margaret Willwerth

Seller's Agent in 2012
Margaret Willwerth
Century 21 Alliance-Medford
(856) 261-1798
7 in this area
113 Total Sales
-
Erik Ymer

Buyer's Agent in 2012
Erik Ymer
TruView Realty
(856) 861-4513
1 in this area
32 Total Sales
Map
Source: Bright MLS
MLS Number: 1004040594
APN: 13 00016-0000-00004-0002-C1208
- 1203 Delancey Way
- 5304 Baltimore Dr Unit 5304
- 6003 Baltimore Dr Unit 6003
- 2602 Delancey Way Unit 2602
- 1 Carter Ln
- 22 Weaver Dr
- 53 Lowell Dr
- 12 Aisling Way
- 46 Eddy Way
- 31 Eddy Way
- 32 Carrington Way
- 16 Ross Way
- 58 Morning Glory Dr
- 30 Ross Way
- 91 Weaver Dr
- 55 9th St
- 57 9th St
- 14 Poinsettia Ln
- 2276 Marlton Pike
- 14 Alcott Way
