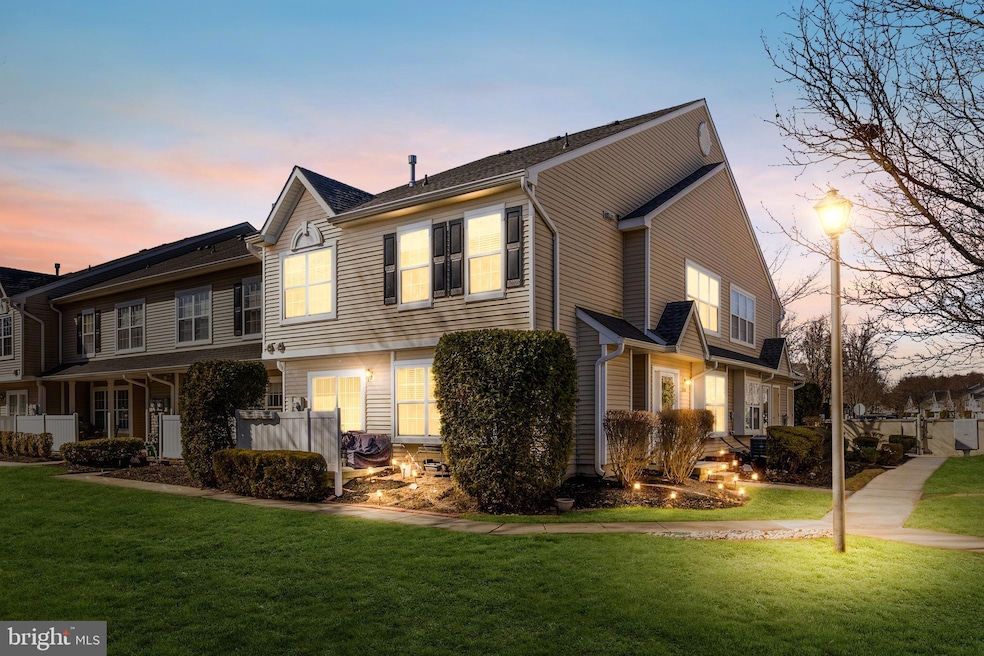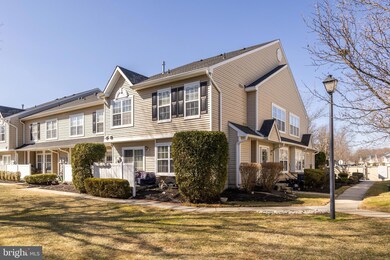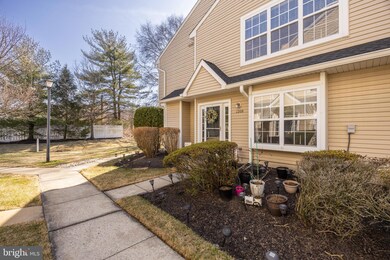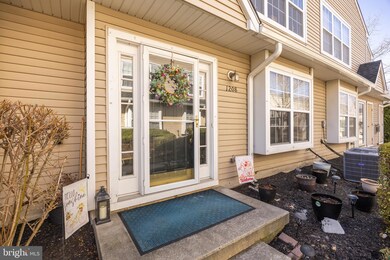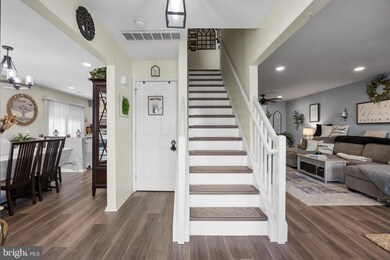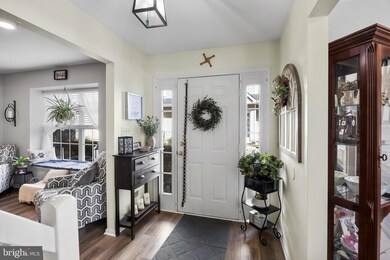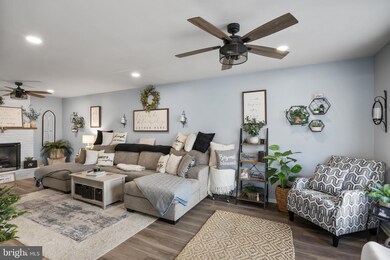
1208 Delancey Way Unit 1208 Marlton, NJ 08053
Highlights
- View of Trees or Woods
- Contemporary Architecture
- 2 Fireplaces
- Cherokee High School Rated A-
- Attic
- Stainless Steel Appliances
About This Home
As of June 2025Stunning End Unit Townhouse in Highly Sought-After Delancey Place. Welcome to this beautiful 3-bedroom, 2.5-bathroom townhouse that shows like a model home! Located in the highly sought-after Delancey Place, this end-unit gem offers an abundance of natural light and elegant living spaces, perfect for both everyday living and entertaining. As you enter, you’ll be greeted by the spacious living room featuring one of two cozy fireplaces, creating a warm and inviting atmosphere. The open concept dining room and kitchen area offer plenty of space for family gatherings, with sleek flooring and modern finishes throughout. The kitchen is perfect for the home chef, with ample counter space and a design that flows seamlessly into the dining area. Plus, enjoy convenient access to the private patio through sliding glass door off the kitchen, ideal for outdoor dining, relaxation, and entertaining. Upstairs, you’ll find a spacious primary bedroom with not one, but two closets, including a large walk-in closet that offers exceptional storage space. The updated en-suite bathroom has been thoughtfully designed with luxurious finishes and not like any others in this development. Two nicely sized additional bedrooms share a full bathroom. A convenient powder room is located on the main level for guests. This home boasts numerous updates, including a newer roof, updated flooring, and an impeccably remodeled primary bathroom. The floored attic provides additional storage space, ensuring you have room for all your belongings. Enjoy the privacy of an end unit with ample windows and natural light in every room. With two fireplaces, plenty of living space, and a prime location, this townhouse is truly a must-see! For peace of mind, some added benefits are; Replaced roof in 2020, HVAC was replaced in 2019, Hot Water Heater replaced in 2018, Primary Bathroom Updated in 2019, Powder room updated 2019 & the flooring on 1st floor, stairs and 2nd floor hallway was replaced in 2019, Don’t miss out on the opportunity to make this incredible townhouse your new home. Schedule your showing today!
Last Agent to Sell the Property
Prime Realty Partners License #234141 Listed on: 03/12/2025

Townhouse Details
Home Type
- Townhome
Est. Annual Taxes
- $7,748
Year Built
- Built in 2002
Lot Details
- Property is in excellent condition
HOA Fees
- $363 Monthly HOA Fees
Home Design
- Contemporary Architecture
- Slab Foundation
- Shingle Roof
- Vinyl Siding
Interior Spaces
- 1,688 Sq Ft Home
- Property has 2 Levels
- Ceiling Fan
- Recessed Lighting
- 2 Fireplaces
- Self Contained Fireplace Unit Or Insert
- Marble Fireplace
- Fireplace Mantel
- Brick Fireplace
- Electric Fireplace
- Gas Fireplace
- Low Emissivity Windows
- Insulated Windows
- Entrance Foyer
- Living Room
- Combination Kitchen and Dining Room
- Views of Woods
- Attic
Kitchen
- <<builtInRangeToken>>
- Range Hood
- Dishwasher
- Stainless Steel Appliances
Flooring
- Carpet
- Ceramic Tile
- Luxury Vinyl Plank Tile
Bedrooms and Bathrooms
- 3 Bedrooms
- En-Suite Primary Bedroom
- En-Suite Bathroom
- Walk-In Closet
- <<tubWithShowerToken>>
- Walk-in Shower
Laundry
- Laundry Room
- Laundry on upper level
- Dryer
- Washer
Parking
- 1 Open Parking Space
- 1 Parking Space
- Parking Lot
- 1 Assigned Parking Space
Outdoor Features
- Patio
- Exterior Lighting
- Porch
Schools
- H.L. Beeler Elementary School
- Frances Demasi Middle School
- Cherokee High School
Utilities
- Forced Air Heating and Cooling System
- Cooling System Utilizes Natural Gas
- Natural Gas Water Heater
Listing and Financial Details
- Tax Lot 00004 02
- Assessor Parcel Number 13-00016-00004 02-C1208
Community Details
Overview
- $1,089 Capital Contribution Fee
- Association fees include all ground fee, common area maintenance, management, snow removal, exterior building maintenance, lawn maintenance, parking fee, trash
- Delancey Place Condo Assoc Condos
- Delancey Place Subdivision
- Property Manager
Recreation
- Community Playground
Pet Policy
- Dogs and Cats Allowed
Similar Homes in Marlton, NJ
Home Values in the Area
Average Home Value in this Area
Property History
| Date | Event | Price | Change | Sq Ft Price |
|---|---|---|---|---|
| 07/13/2025 07/13/25 | For Rent | $3,000 | 0.0% | -- |
| 06/26/2025 06/26/25 | Sold | $363,000 | +0.8% | $215 / Sq Ft |
| 03/12/2025 03/12/25 | For Sale | $360,000 | +71.4% | $213 / Sq Ft |
| 09/07/2012 09/07/12 | Sold | $210,000 | -3.6% | $124 / Sq Ft |
| 08/06/2012 08/06/12 | Pending | -- | -- | -- |
| 07/21/2012 07/21/12 | For Sale | $217,900 | -- | $129 / Sq Ft |
Tax History Compared to Growth
Agents Affiliated with this Home
-
CHENGBO YIN
C
Seller's Agent in 2025
CHENGBO YIN
Realmart Realty, LLC
(732) 278-8986
6 Total Sales
-
Heather Morris

Seller's Agent in 2025
Heather Morris
Prime Realty Partners
(609) 458-0784
3 in this area
91 Total Sales
-
David Huber

Buyer's Agent in 2025
David Huber
HomeSmart First Advantage Realty
(856) 322-2700
1 in this area
71 Total Sales
-
Margaret Willwerth

Seller's Agent in 2012
Margaret Willwerth
Century 21 Alliance-Medford
(856) 261-1798
7 in this area
113 Total Sales
-
Erik Ymer

Buyer's Agent in 2012
Erik Ymer
TruView Realty
(856) 861-4513
1 in this area
32 Total Sales
Map
Source: Bright MLS
MLS Number: NJBL2082586
APN: 13 00016-0000-00004-0002-C1208
- 1203 Delancey Way
- 5304 Baltimore Dr Unit 5304
- 6003 Baltimore Dr Unit 6003
- 2602 Delancey Way Unit 2602
- 1 Carter Ln
- 22 Weaver Dr
- 53 Lowell Dr
- 12 Aisling Way
- 46 Eddy Way
- 31 Eddy Way
- 32 Carrington Way
- 16 Ross Way
- 58 Morning Glory Dr
- 30 Ross Way
- 91 Weaver Dr
- 55 9th St
- 57 9th St
- 14 Poinsettia Ln
- 2276 Marlton Pike
- 14 Alcott Way
