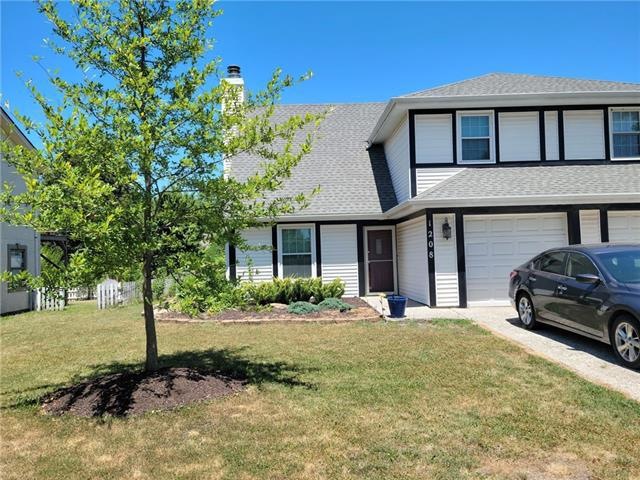
1208 E Johnston St Olathe, KS 66061
Highlights
- Traditional Architecture
- No HOA
- 1 Car Attached Garage
- Olathe North Sr High School Rated A
- Enclosed patio or porch
- Laundry Room
About This Home
As of August 2022This home is located at 1208 E Johnston St, Olathe, KS 66061 and is currently estimated at $210,000, approximately $147 per square foot. This property was built in 1981. 1208 E Johnston St is a home located in Johnson County with nearby schools including Mahaffie Elementary School, Santa Fe Trail Middle School, and Olathe North Sr High School.
Last Agent to Sell the Property
EXP Realty LLC License #SP00232038 Listed on: 07/22/2022

Townhouse Details
Home Type
- Townhome
Est. Annual Taxes
- $1,965
Year Built
- Built in 1981
Parking
- 1 Car Attached Garage
Home Design
- Half Duplex
- Traditional Architecture
- Slab Foundation
- Composition Roof
- Vinyl Siding
Interior Spaces
- 1,420 Sq Ft Home
- Ceiling Fan
- Living Room with Fireplace
- Combination Dining and Living Room
- Electric Oven or Range
- Laundry Room
Bedrooms and Bathrooms
- 3 Bedrooms
Schools
- Mahaffie Elementary School
- Olathe North High School
Utilities
- Central Heating and Cooling System
- Private Sewer
Additional Features
- Enclosed patio or porch
- 4,497 Sq Ft Lot
Community Details
- No Home Owners Association
- Two Trails Subdivision
Listing and Financial Details
- Assessor Parcel Number DP75500000-0164a
Ownership History
Purchase Details
Home Financials for this Owner
Home Financials are based on the most recent Mortgage that was taken out on this home.Purchase Details
Home Financials for this Owner
Home Financials are based on the most recent Mortgage that was taken out on this home.Similar Homes in Olathe, KS
Home Values in the Area
Average Home Value in this Area
Purchase History
| Date | Type | Sale Price | Title Company |
|---|---|---|---|
| Warranty Deed | -- | Platinum Title | |
| Warranty Deed | -- | None Available |
Mortgage History
| Date | Status | Loan Amount | Loan Type |
|---|---|---|---|
| Open | $204,250 | New Conventional | |
| Previous Owner | $99,960 | New Conventional | |
| Previous Owner | $102,600 | New Conventional | |
| Previous Owner | $104,000 | New Conventional | |
| Previous Owner | $30,000 | Credit Line Revolving |
Property History
| Date | Event | Price | Change | Sq Ft Price |
|---|---|---|---|---|
| 08/15/2022 08/15/22 | Sold | -- | -- | -- |
| 07/23/2022 07/23/22 | Pending | -- | -- | -- |
| 07/22/2022 07/22/22 | For Sale | $210,000 | +68.1% | $148 / Sq Ft |
| 09/29/2016 09/29/16 | Sold | -- | -- | -- |
| 08/13/2016 08/13/16 | Pending | -- | -- | -- |
| 08/02/2016 08/02/16 | For Sale | $124,950 | -- | $88 / Sq Ft |
Tax History Compared to Growth
Tax History
| Year | Tax Paid | Tax Assessment Tax Assessment Total Assessment is a certain percentage of the fair market value that is determined by local assessors to be the total taxable value of land and additions on the property. | Land | Improvement |
|---|---|---|---|---|
| 2024 | $2,940 | $26,726 | $3,741 | $22,985 |
| 2023 | $2,931 | $25,875 | $3,256 | $22,619 |
| 2022 | $2,101 | $18,228 | $2,959 | $15,269 |
| 2021 | $2,066 | $16,894 | $2,691 | $14,203 |
| 2020 | $1,965 | $15,939 | $2,338 | $13,601 |
| 2019 | $2,057 | $16,560 | $2,338 | $14,222 |
| 2018 | $1,880 | $15,053 | $2,126 | $12,927 |
| 2017 | $1,730 | $13,731 | $1,930 | $11,801 |
| 2016 | $1,418 | $11,603 | $1,756 | $9,847 |
| 2015 | $1,340 | $10,994 | $1,756 | $9,238 |
| 2013 | -- | $9,855 | $1,756 | $8,099 |
Agents Affiliated with this Home
-

Seller's Agent in 2022
Angelo Zuniga
EXP Realty LLC
(913) 660-3032
4 in this area
19 Total Sales
-

Buyer's Agent in 2022
Steve Hulme
EXP Realty LLC
(913) 707-3800
8 in this area
46 Total Sales
-
J
Seller's Agent in 2016
Jim Smith
KW Diamond Partners
Map
Source: Heartland MLS
MLS Number: 2395061
APN: DP75500000-0164A
- 127 E Nelson Cir
- 618 N Mahaffie St
- 11938 N Keeler St
- 1305 N Hunter Dr
- 1309 N Annie St
- 1201 N Mart-Way Dr Unit 109
- 1416 E 125th Terrace Unit B
- 904 N Parkway Dr
- 1237 N Prince Edward Island St
- 838 E 125th Terrace
- 821 N Hamilton St
- 516 N Hamilton St
- 1116 N Walker Ln
- 115 S Julia St
- 505 E Harold St
- 105 S Burch St
- 119 S Julia St
- 12230 S Nelson Rd
- 983 E 121st Place
- 305 E Whitney St
