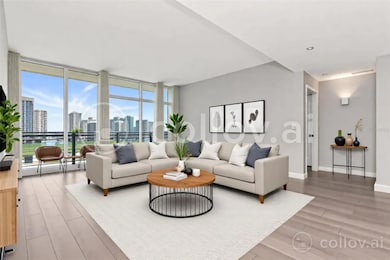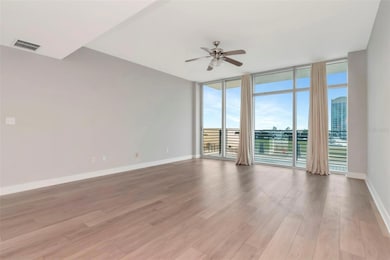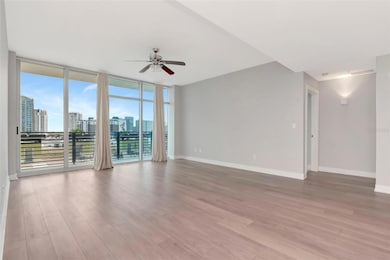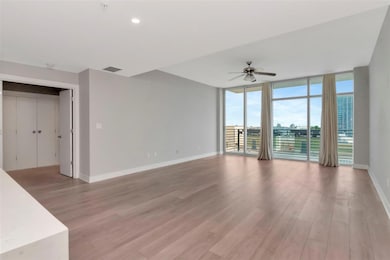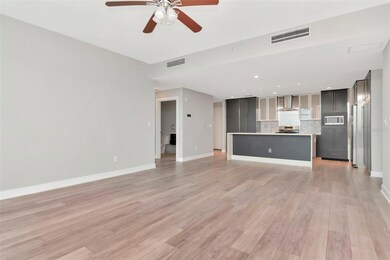Grand Central at Kennedy West 1208 E Kennedy Blvd Unit 1011 Floor 10 Tampa, FL 33602
Channel District NeighborhoodEstimated payment $5,315/month
Highlights
- Fitness Center
- Gated Community
- Clubhouse
- Full Bay or Harbor Views
- Open Floorplan
- 1-minute walk to Madison Street Park
About This Home
One or more photo(s) has been virtually staged. WHEN ONLY THE BEST WILL DO! Experience luxury living in the vibrant heart of downtown Tampa in Grand Central at Kennedy. This exceptional condominium is move-in ready with its professionally updated kitchen, flooring and interior paint. The gourmet chef's kitchen is a masterpiece, featuring custom contemporary cabinets, a grand quartz island with double waterfall edges, attractive backsplash, and newer stainless steel appliances featuring a gas stove, range hood, refrigerator, wine refrigerator, built-in microwave and dishwasher. The living space feels larger with floor-to-ceiling windows providing a picturesque view of the city and pool area below. The 9th-floor rooftop includes 2 pools and hot tubs, a state-of-the-art fitness center, cabanas, a grilling area, a guest-friendly clubhouse, lush green spaces, and a pet walk. This unit comes with a parking space in the gated garage below the building. Grand Central's HOA provides comprehensive services including 24-hour security and concierge, air conditioning, gas, water, sewer, pest control, and trash collection. Owners are responsible only for electric and Wi-Fi. Downstairs convenience also includes covered outdoor social areas, Crunch Fitness, Pour House, The Poké Company, Massage Envy, Gelato-Go, and Stageworks Theater. You’re also within walking distance to Publix Supermarket, Starbucks, salons, studios, dry cleaners, doctors, and dentists. Across the street, enjoy Pickleball Park and a dog park for outdoor fun. Located in the Channelside District, adjacent to the Water Street District, this prime location provides easy access to Publix, Madison Street Park, GreenWise Market, coffee shops, trolley access to Ybor City, Sparkman Wharf, Amalie Arena, and the Tampa Riverwalk.
Listing Agent
EXP REALTY LLC Brokerage Phone: 888-883-8509 License #3048168 Listed on: 08/22/2025

Property Details
Home Type
- Condominium
Est. Annual Taxes
- $10,180
Year Built
- Built in 2007
HOA Fees
- $1,222 Monthly HOA Fees
Parking
- 1 Car Attached Garage
- Basement Garage
- Secured Garage or Parking
- Guest Parking
- Assigned Parking
Property Views
Home Design
- Contemporary Architecture
- Entry on the 10th floor
- Slab Foundation
- Built-Up Roof
- Concrete Siding
Interior Spaces
- 1,320 Sq Ft Home
- Open Floorplan
- Shelving
- Bar Fridge
- Ceiling Fan
- Blinds
- Drapes & Rods
- Sliding Doors
- Family Room Off Kitchen
- Combination Dining and Living Room
- Inside Utility
Kitchen
- Range with Range Hood
- Microwave
- Dishwasher
- Wine Refrigerator
- Stone Countertops
- Disposal
Flooring
- Wood
- Carpet
- Ceramic Tile
Bedrooms and Bathrooms
- 2 Bedrooms
- Split Bedroom Floorplan
- En-Suite Bathroom
- 2 Full Bathrooms
Laundry
- Laundry Room
- Dryer
- Washer
Utilities
- Central Heating and Cooling System
- Natural Gas Connected
- Gas Water Heater
- Cable TV Available
Additional Features
- North Facing Home
Listing and Financial Details
- Visit Down Payment Resource Website
- Assessor Parcel Number A-19-29-19-98Y-000000-01710.E
Community Details
Overview
- Association fees include cable TV, pool, escrow reserves fund, gas, insurance, maintenance structure, ground maintenance, management, pest control, recreational facilities, security, sewer, trash, water
- $20 Other Monthly Fees
- First Service Residential Don Scalf Association, Phone Number (813) 226-0991
- Visit Association Website
- High-Rise Condominium
- Grand Central At Kennedy Residences A Condo Subdivision
- On-Site Maintenance
- The community has rules related to deed restrictions
- 14-Story Property
Amenities
- Elevator
Recreation
- Recreation Facilities
Pet Policy
- 3 Pets Allowed
- Breed Restrictions
Security
- Security Service
- Gated Community
Map
About Grand Central at Kennedy West
Home Values in the Area
Average Home Value in this Area
Tax History
| Year | Tax Paid | Tax Assessment Tax Assessment Total Assessment is a certain percentage of the fair market value that is determined by local assessors to be the total taxable value of land and additions on the property. | Land | Improvement |
|---|---|---|---|---|
| 2024 | $5,895 | $288,099 | $100 | $287,999 |
| 2023 | $5,452 | $264,383 | $100 | $264,283 |
| 2022 | $5,218 | $251,575 | $100 | $251,475 |
| 2021 | $476 | $90,458 | $0 | $0 |
| 2020 | $3,790 | $178,005 | $100 | $177,905 |
| 2019 | $3,689 | $174,817 | $100 | $174,717 |
| 2018 | $3,378 | $154,694 | $0 | $0 |
| 2017 | $3,286 | $149,751 | $0 | $0 |
| 2016 | $2,963 | $135,158 | $0 | $0 |
| 2015 | $1,540 | $111,816 | $0 | $0 |
| 2014 | $1,528 | $110,929 | $0 | $0 |
| 2013 | -- | $105,647 | $0 | $0 |
Property History
| Date | Event | Price | List to Sale | Price per Sq Ft | Prior Sale |
|---|---|---|---|---|---|
| 11/07/2025 11/07/25 | Price Changed | $614,555 | -0.9% | $466 / Sq Ft | |
| 10/10/2025 10/10/25 | Price Changed | $619,999 | -1.6% | $470 / Sq Ft | |
| 08/22/2025 08/22/25 | For Sale | $629,999 | +215.0% | $477 / Sq Ft | |
| 06/16/2014 06/16/14 | Off Market | $200,000 | -- | -- | |
| 08/17/2012 08/17/12 | Sold | $200,000 | 0.0% | $152 / Sq Ft | View Prior Sale |
| 06/05/2012 06/05/12 | Pending | -- | -- | -- | |
| 03/05/2012 03/05/12 | For Sale | $200,000 | -- | $152 / Sq Ft |
Purchase History
| Date | Type | Sale Price | Title Company |
|---|---|---|---|
| Warranty Deed | $295,000 | Serenity Title | |
| Warranty Deed | $350,400 | First American Title Insurance | |
| Warranty Deed | $315,000 | Stewart Title | |
| Warranty Deed | $200,000 | None Available | |
| Special Warranty Deed | $400,900 | Attorney |
Mortgage History
| Date | Status | Loan Amount | Loan Type |
|---|---|---|---|
| Previous Owner | $262,800 | New Conventional | |
| Previous Owner | $259,250 | New Conventional | |
| Previous Owner | $100,000 | New Conventional | |
| Previous Owner | $360,700 | Unknown |
Source: Stellar MLS
MLS Number: O6331839
APN: A-19-29-19-98Y-000000-01110.E
- 1120 E Kennedy Blvd Unit 318
- 1120 E Kennedy Blvd Unit 619
- 1120 E Kennedy Blvd Unit 724
- 1120 E Kennedy Blvd Unit 1210
- 1120 E Kennedy Blvd Unit 1221
- 1120 E Kennedy Blvd Unit 912
- 1120 E Kennedy Blvd Unit 1212
- 1120 E Kennedy Blvd Unit 1228
- 1120 E Kennedy Blvd Unit 1512
- 1208 E Kennedy Blvd Unit 914
- 1208 E Kennedy Blvd Unit 723
- 1208 E Kennedy Blvd Unit 419
- 1208 E Kennedy Blvd Unit 1009
- 1208 E Kennedy Blvd Unit 316
- 1208 E Kennedy Blvd Unit 831
- 1227 E Madison St Unit 902
- 1227 E Madison St Unit 805
- 1238 E Kennedy Blvd Unit 701
- 1238 E Kennedy Blvd Unit 1004
- 1238 E Kennedy Blvd Unit 702
- 1208 E Kennedy Blvd Unit 419
- 1208 E Kennedy Blvd Unit 824
- 1208 E Kennedy Blvd Unit 1121
- 1208 E Kennedy Blvd Unit 517
- 1208 E Kennedy Blvd Unit 1218
- 1120 E Kennedy Blvd Unit 315
- 1120 E Kennedy Blvd Unit 1512
- 1120 E Kennedy Blvd Unit 513
- 1115 E Twiggs St
- 1211 E Kennedy Blvd
- 1238 E Kennedy Blvd Unit 802
- 1238 E Kennedy Blvd Unit 701
- 605 N 12th St Unit ID1312598P
- 605 N 12th St Unit ID1313943P
- 605 N 12th St Unit ID1313944P
- 605 N 12th St Unit ID1313961P
- 605 N 12th St Unit ID1312581P
- 605 N 12th St Unit ID1312600P
- 605 N 12th St Unit ID1312580P
- 1250 E Madison St


