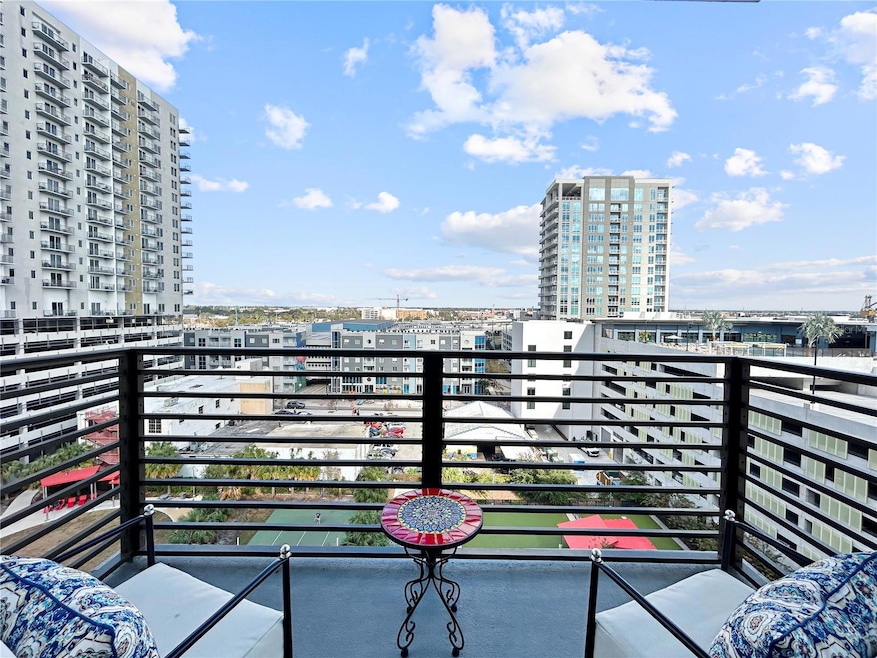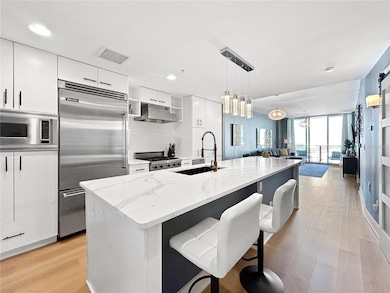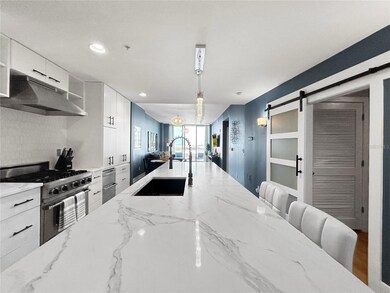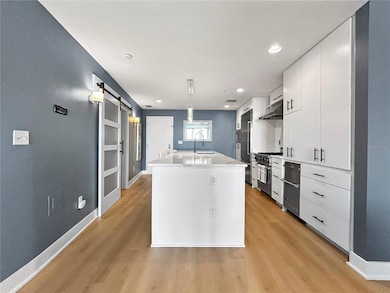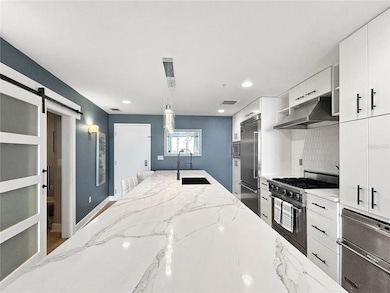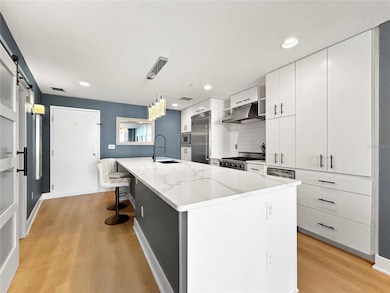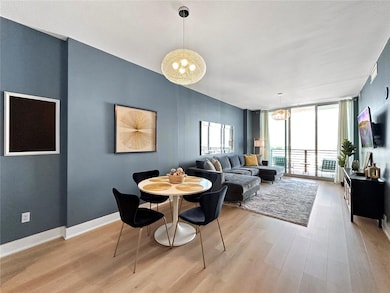
Grand Central at Kennedy West 1208 E Kennedy Blvd Unit 923 Tampa, FL 33602
Channel District NeighborhoodEstimated payment $3,612/month
Highlights
- Water Views
- In Ground Pool
- Clubhouse
- Fitness Center
- Open Floorplan
- 1-minute walk to Madison Street Park
About This Home
This beautifully updated 2-bedroom, 1-bathroom condo in the sought-after Grand Central at Kennedy offers 1,050 square feet of luxurious living in the heart of Tampa’s booming Channelside District. Enjoy a modern lifestyle with an open floor plan featuring new luxury vinyl plank flooring, and freshly painted cabinets. The kitchen boasts high-end Viking appliances, a newly installed gunmetal sink, and elegant quartz countertops, perfect for culinary enthusiasts.
Relax on your private balcony with stunning views of the rapidly growing Tampa skyline. This unit includes a convenient assigned parking space on the 8th floor, providing easy access and peace of mind. As a resident, you’ll have access to exceptional building amenities, including a rooftop pool, 24-hour security, and concierge services.
The vibrant Grand Central courtyard is home to popular spots like Crunch Gym, City Dog Cantina, Gelato-Go, The Poke Company, Pour House, Ginger Beard Coffee, and Massage Envy—all just steps from your door. Enjoy a walkable, city lifestyle with everything you need close by. CVS is also located in the building. Storage units and cabanas are available to purchase for private use. The state of the art gym is available for all residents and the rooftop pool gives the feel of being in a luxury resort.
Don’t miss this incredible opportunity to own a piece of Tampa’s vibrant Channelside District. Schedule your showing today!
Property Details
Home Type
- Condominium
Est. Annual Taxes
- $4,479
Year Built
- Built in 2007
HOA Fees
- $983 Monthly HOA Fees
Parking
- 1 Parking Garage Space
Property Views
Home Design
- Block Foundation
- Concrete Roof
- Concrete Siding
- Concrete Perimeter Foundation
Interior Spaces
- 1,050 Sq Ft Home
- 1-Story Property
- Open Floorplan
- Ceiling Fan
- Combination Dining and Living Room
Kitchen
- Range Hood
- Microwave
- Trash Compactor
Flooring
- Tile
- Luxury Vinyl Tile
Bedrooms and Bathrooms
- 2 Bedrooms
- Walk-In Closet
- 1 Full Bathroom
Laundry
- Dryer
- Washer
Pool
- In Ground Pool
- In Ground Spa
Outdoor Features
- Courtyard
- Patio
- Outdoor Kitchen
- Outdoor Storage
Schools
- Booker T. Washington Elementary School
- Madison Middle School
- Blake High School
Utilities
- Central Air
- Heating System Uses Natural Gas
- Natural Gas Connected
- Electric Water Heater
- Cable TV Available
Additional Features
- East Facing Home
- Property is near public transit
Listing and Financial Details
- Visit Down Payment Resource Website
- Tax Block 2
- Assessor Parcel Number A-19-29-19-98Y-000000-00709.E
Community Details
Overview
- Association fees include common area taxes, pool
- Donald Scalf Association
- Grand Central At Kennedy Association
- Mid-Rise Condominium
- Grand Central Condos
- Grand Central At Kennedy Resid Subdivision
Amenities
Recreation
Pet Policy
- Dogs and Cats Allowed
Map
About Grand Central at Kennedy West
Home Values in the Area
Average Home Value in this Area
Tax History
| Year | Tax Paid | Tax Assessment Tax Assessment Total Assessment is a certain percentage of the fair market value that is determined by local assessors to be the total taxable value of land and additions on the property. | Land | Improvement |
|---|---|---|---|---|
| 2024 | $4,479 | $265,573 | -- | -- |
| 2023 | $4,356 | $257,838 | $0 | $0 |
| 2022 | $4,229 | $250,328 | $0 | $0 |
| 2021 | $4,165 | $243,037 | $0 | $0 |
| 2020 | $4,124 | $239,681 | $0 | $0 |
| 2019 | $4,055 | $234,292 | $0 | $0 |
| 2018 | $4,028 | $229,923 | $0 | $0 |
| 2017 | $3,968 | $225,194 | $0 | $0 |
| 2016 | $3,626 | $144,485 | $0 | $0 |
| 2015 | $3,362 | $131,350 | $0 | $0 |
| 2014 | $3,104 | $119,409 | $0 | $0 |
| 2013 | -- | $108,554 | $0 | $0 |
Property History
| Date | Event | Price | Change | Sq Ft Price |
|---|---|---|---|---|
| 04/22/2025 04/22/25 | Price Changed | $425,000 | -2.3% | $405 / Sq Ft |
| 04/09/2025 04/09/25 | Price Changed | $435,000 | -2.2% | $414 / Sq Ft |
| 03/14/2025 03/14/25 | Price Changed | $445,000 | -1.1% | $424 / Sq Ft |
| 12/28/2024 12/28/24 | For Sale | $450,000 | -- | $429 / Sq Ft |
Deed History
| Date | Type | Sale Price | Title Company |
|---|---|---|---|
| Deed | -- | None Listed On Document | |
| Warranty Deed | $249,900 | First American Title |
Mortgage History
| Date | Status | Loan Amount | Loan Type |
|---|---|---|---|
| Previous Owner | $237,405 | New Conventional |
Similar Homes in Tampa, FL
Source: Stellar MLS
MLS Number: TB8332881
APN: A-19-29-19-98Y-000000-00709.E
- 1120 E Kennedy Blvd Unit 1228
- 1120 E Kennedy Blvd Unit 1208
- 1120 E Kennedy Blvd Unit 615
- 1120 E Kennedy Blvd Unit 411
- 1120 E Kennedy Blvd Unit 1523
- 1120 E Kennedy Blvd Unit 1126
- 1120 E Kennedy Blvd Unit 413
- 1120 E Kennedy Blvd Unit 1225
- 1120 E Kennedy Blvd Unit 1221
- 1120 E Kennedy Blvd Unit 927
- 1120 E Kennedy Blvd Unit 1423
- 1120 E Kennedy Blvd Unit 1210
- 1120 E Kennedy Blvd Unit 734
- 1120 E Kennedy Blvd Unit 827
- 1208 E Kennedy Blvd Unit 318
- 1208 E Kennedy Blvd Unit 1121
- 1208 E Kennedy Blvd Unit 612
- 1208 E Kennedy Blvd Unit 1122
- 1208 E Kennedy Blvd Unit 1022
- 1208 E Kennedy Blvd Unit 1019
