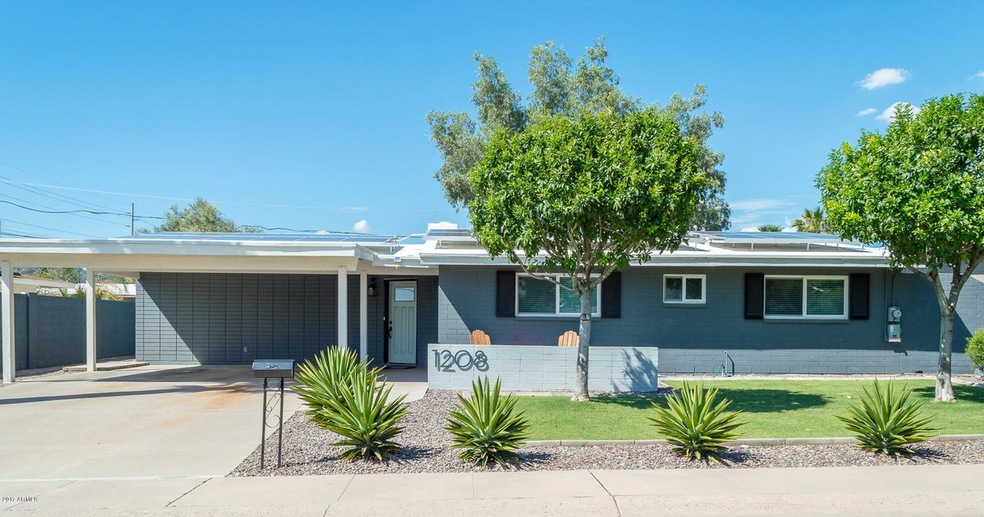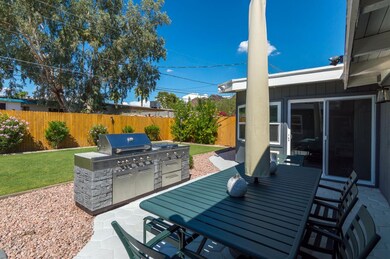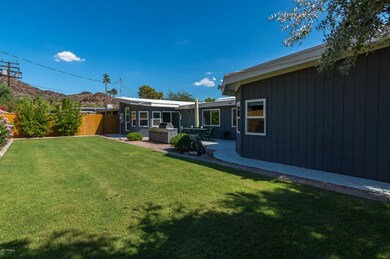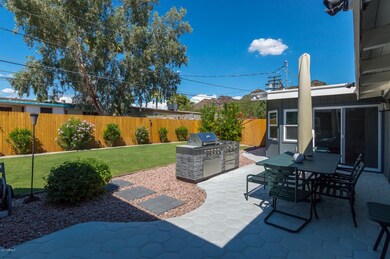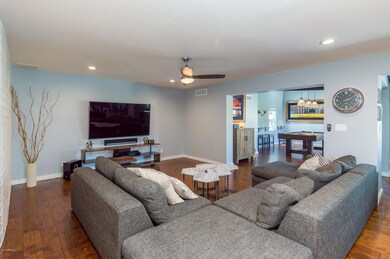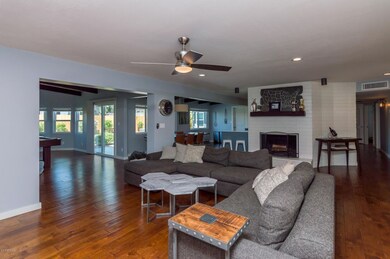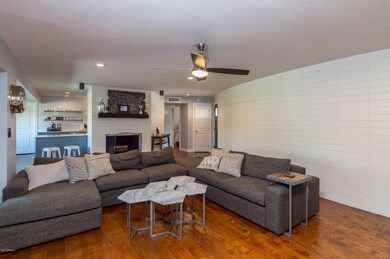
1208 E Seldon Ln Phoenix, AZ 85020
North Central NeighborhoodHighlights
- Solar Power System
- Mountain View
- Wood Flooring
- Sunnyslope High School Rated A
- Vaulted Ceiling
- 1 Fireplace
About This Home
As of July 2024STOP THE CAR!!! This is a stunning remodel in the popular N Central area of Phoenix. George Richards design, mid century modern( note unique curved front wall.)!!!EASY access to the 51 and downtown and airport. This home has been totally remodeled including hardwood floors throughout. NORTH/SOUTH facing yard with mountain VIEWS!! Kitchen has custom cabinets, quartz counter tops, and top of the line finishes throughout the home. How about SOLAR and an electric bill of less than $275 for the entire YEAR!!!NEW FOAM ROOF 2013. Close to Luci's and Positano!!! Please see photos....Grill does not convey.
Last Agent to Sell the Property
HomeSmart License #SA527866000 Listed on: 03/20/2017

Home Details
Home Type
- Single Family
Est. Annual Taxes
- $1,774
Year Built
- Built in 1958
Lot Details
- 7,206 Sq Ft Lot
- Wood Fence
- Sprinklers on Timer
- Grass Covered Lot
Parking
- 2 Carport Spaces
Home Design
- Reflective Roof
- Block Exterior
Interior Spaces
- 2,453 Sq Ft Home
- 1-Story Property
- Vaulted Ceiling
- Ceiling Fan
- 1 Fireplace
- Double Pane Windows
- ENERGY STAR Qualified Windows
- Wood Flooring
- Mountain Views
- Washer and Dryer Hookup
Kitchen
- Breakfast Bar
- Dishwasher
Bedrooms and Bathrooms
- 3 Bedrooms
- Remodeled Bathroom
- 2 Bathrooms
- Dual Vanity Sinks in Primary Bathroom
Schools
- Washington Elementary School - Phoenix
- Royal Palm Middle School
- Glendale High School
Utilities
- Refrigerated Cooling System
- Heating System Uses Natural Gas
- High Speed Internet
- Cable TV Available
Additional Features
- Solar Power System
- Patio
Community Details
- No Home Owners Association
- Hillside Homes Subdivision
Listing and Financial Details
- Tax Lot 31
- Assessor Parcel Number 160-65-035
Ownership History
Purchase Details
Home Financials for this Owner
Home Financials are based on the most recent Mortgage that was taken out on this home.Purchase Details
Home Financials for this Owner
Home Financials are based on the most recent Mortgage that was taken out on this home.Purchase Details
Home Financials for this Owner
Home Financials are based on the most recent Mortgage that was taken out on this home.Purchase Details
Home Financials for this Owner
Home Financials are based on the most recent Mortgage that was taken out on this home.Purchase Details
Home Financials for this Owner
Home Financials are based on the most recent Mortgage that was taken out on this home.Purchase Details
Home Financials for this Owner
Home Financials are based on the most recent Mortgage that was taken out on this home.Purchase Details
Purchase Details
Home Financials for this Owner
Home Financials are based on the most recent Mortgage that was taken out on this home.Purchase Details
Home Financials for this Owner
Home Financials are based on the most recent Mortgage that was taken out on this home.Purchase Details
Purchase Details
Purchase Details
Purchase Details
Similar Homes in the area
Home Values in the Area
Average Home Value in this Area
Purchase History
| Date | Type | Sale Price | Title Company |
|---|---|---|---|
| Warranty Deed | $635,000 | Navi Title Agency | |
| Warranty Deed | $423,000 | Old Republic Title Agency | |
| Warranty Deed | $335,000 | First American Title Ins Co | |
| Warranty Deed | $155,000 | First American Title Ins Co | |
| Warranty Deed | $139,071 | None Available | |
| Interfamily Deed Transfer | -- | None Available | |
| Trustee Deed | $160,000 | Empire West Title Agency | |
| Warranty Deed | -- | Arizona Title Agency Inc | |
| Interfamily Deed Transfer | -- | Arizona Title Agency Inc | |
| Warranty Deed | -- | Arizona Title Agency Inc | |
| Legal Action Court Order | -- | None Available | |
| Quit Claim Deed | -- | -- | |
| Quit Claim Deed | -- | -- | |
| Quit Claim Deed | -- | -- | |
| Interfamily Deed Transfer | -- | -- |
Mortgage History
| Date | Status | Loan Amount | Loan Type |
|---|---|---|---|
| Open | $68,000 | Credit Line Revolving | |
| Open | $508,000 | New Conventional | |
| Previous Owner | $365,600 | New Conventional | |
| Previous Owner | $380,700 | New Conventional | |
| Previous Owner | $268,000 | New Conventional | |
| Previous Owner | $50,000 | Unknown | |
| Previous Owner | $90,000 | Seller Take Back | |
| Previous Owner | $139,071 | Purchase Money Mortgage | |
| Previous Owner | $139,071 | Purchase Money Mortgage | |
| Previous Owner | $135,000 | Purchase Money Mortgage |
Property History
| Date | Event | Price | Change | Sq Ft Price |
|---|---|---|---|---|
| 07/17/2024 07/17/24 | Sold | $635,000 | 0.0% | $281 / Sq Ft |
| 06/21/2024 06/21/24 | Pending | -- | -- | -- |
| 06/18/2024 06/18/24 | For Sale | $635,000 | +50.1% | $281 / Sq Ft |
| 06/08/2017 06/08/17 | Sold | $423,000 | -6.0% | $172 / Sq Ft |
| 05/08/2017 05/08/17 | Pending | -- | -- | -- |
| 03/20/2017 03/20/17 | For Sale | $449,999 | +34.3% | $183 / Sq Ft |
| 06/13/2014 06/13/14 | Sold | $335,000 | +3.1% | $137 / Sq Ft |
| 05/14/2014 05/14/14 | For Sale | $324,900 | -- | $132 / Sq Ft |
Tax History Compared to Growth
Tax History
| Year | Tax Paid | Tax Assessment Tax Assessment Total Assessment is a certain percentage of the fair market value that is determined by local assessors to be the total taxable value of land and additions on the property. | Land | Improvement |
|---|---|---|---|---|
| 2025 | $2,012 | $18,776 | -- | -- |
| 2024 | $1,973 | $17,882 | -- | -- |
| 2023 | $1,973 | $44,760 | $8,950 | $35,810 |
| 2022 | $1,903 | $29,660 | $5,930 | $23,730 |
| 2021 | $1,951 | $27,360 | $5,470 | $21,890 |
| 2020 | $1,899 | $26,980 | $5,390 | $21,590 |
| 2019 | $1,864 | $25,380 | $5,070 | $20,310 |
| 2018 | $1,812 | $23,380 | $4,670 | $18,710 |
| 2017 | $1,806 | $21,820 | $4,360 | $17,460 |
| 2016 | $1,774 | $21,120 | $4,220 | $16,900 |
| 2015 | $1,645 | $16,530 | $3,300 | $13,230 |
Agents Affiliated with this Home
-
Danielle O'Connell

Seller's Agent in 2024
Danielle O'Connell
HomeSmart
(480) 201-7466
1 in this area
37 Total Sales
-
Melissa O'Connell

Seller Co-Listing Agent in 2024
Melissa O'Connell
HomeSmart
(480) 980-4158
1 in this area
38 Total Sales
-
Debra St. Germain

Seller's Agent in 2017
Debra St. Germain
HomeSmart
(602) 770-0008
1 in this area
33 Total Sales
-
Lisa Hahn

Buyer's Agent in 2017
Lisa Hahn
HomeSmart
(602) 561-4983
5 in this area
26 Total Sales
-
John Gluch

Seller's Agent in 2014
John Gluch
eXp Realty
(480) 405-5625
7 in this area
569 Total Sales
-
Jon Hegreness

Buyer's Agent in 2014
Jon Hegreness
Re/Max Alliance Group
(623) 826-0888
21 Total Sales
Map
Source: Arizona Regional Multiple Listing Service (ARMLS)
MLS Number: 5577920
APN: 160-65-035
- 1214 E Butler Dr
- 1212 E Echo Ln
- 8436 N 13th Place
- 1207 E Alice Ave
- 1130 E Butler Dr Unit A1
- 1130 E Butler Dr Unit B4
- 1114 E Orchid Ln
- 1214 E Alice Ave
- 8603 N 14th St
- 8607 N 14th St Unit 229
- 1214 E Las Palmaritas Dr
- 1225 E Lawrence Ln
- 1036 E Butler Dr
- 1208 E Lawrence Ln
- 8819 N 12th Place
- 8230 N 14th St Unit 2
- 1227 E Townley Ave
- 1340 E Las Palmaritas Dr
- 1121 E Townley Ave
- 1002 E Butler Dr
