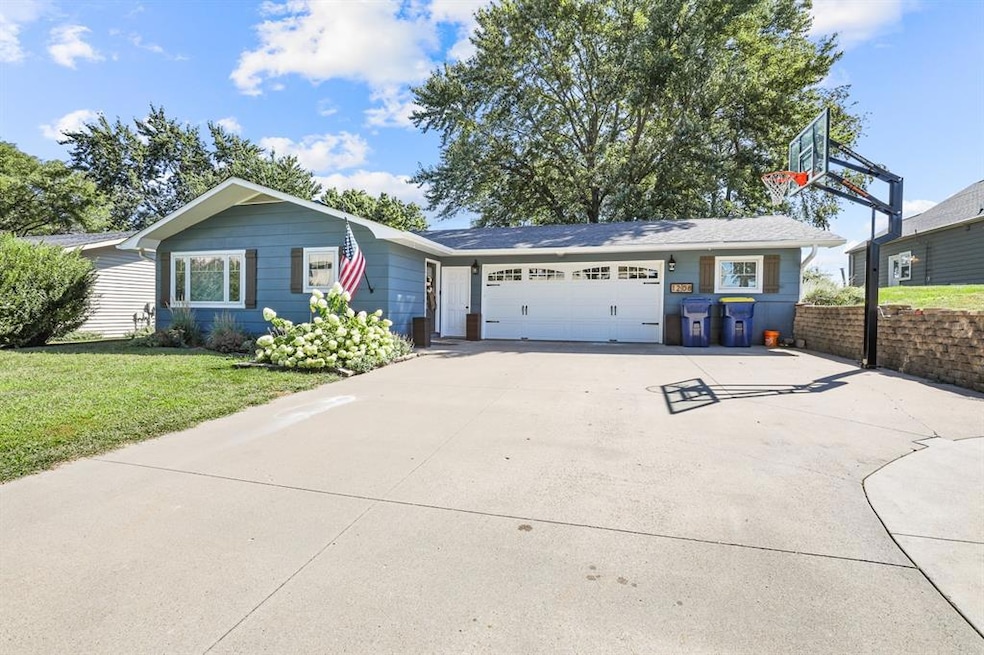Estimated payment $2,021/month
Highlights
- Ranch Style House
- Wet Bar
- Tile Flooring
- No HOA
- Patio
- Central Air
About This Home
*NEW PRICE ~ Added BONUS ** Seller offering $2500 at closing toward Buyer Closing Costs; with an acceptable offer by December 1, 2025! Step into comfort and style in this remodeled 4-bedroom, 2-bathroom home that perfectly blends updates with functional living. On the first floor you will find a newly remodeled kitchen, 3 bedrooms, and a full bathroom. Downstairs, the fully finished basement provides the perfect bonus space—complete with a cozy living area, kitchenette/bar, and plenty of room to entertain or unwind. Whether you're hosting friends or family, this space gives you opportunities to entertain. Along with an additional bedroom and bathroom on the lower level. Step outside to a newly installed patio within the fenced-in backyard—ideal for summer cookouts, relaxing evenings, or kids and pets to play safely. The 2.5-stall garage offers ample room for parking vehicles, tools, toys, or extra storage. Don’t miss your chance to call this one home!
Home Details
Home Type
- Single Family
Est. Annual Taxes
- $3,555
Year Built
- Built in 1974
Lot Details
- 9,039 Sq Ft Lot
- Lot Dimensions are 69x131
- Property is Fully Fenced
- Wood Fence
- Property is zoned R2
Home Design
- Ranch Style House
- Asphalt Shingled Roof
Interior Spaces
- 1,008 Sq Ft Home
- Wet Bar
- Electric Fireplace
- Family Room Downstairs
- Dining Area
- Finished Basement
Kitchen
- Stove
- Cooktop
- Microwave
- Ice Maker
- Dishwasher
Flooring
- Tile
- Luxury Vinyl Plank Tile
Bedrooms and Bathrooms
Laundry
- Laundry on upper level
- Dryer
- Washer
Parking
- 2 Car Attached Garage
- Driveway
Outdoor Features
- Patio
Utilities
- Central Air
- Heating System Uses Gas
Community Details
- No Home Owners Association
Listing and Financial Details
- Assessor Parcel Number 000001580200000
Map
Home Values in the Area
Average Home Value in this Area
Tax History
| Year | Tax Paid | Tax Assessment Tax Assessment Total Assessment is a certain percentage of the fair market value that is determined by local assessors to be the total taxable value of land and additions on the property. | Land | Improvement |
|---|---|---|---|---|
| 2025 | $3,398 | $255,080 | $39,090 | $215,990 |
| 2024 | $3,398 | $230,210 | $33,760 | $196,450 |
| 2023 | $3,264 | $230,210 | $33,760 | $196,450 |
| 2022 | $3,196 | $194,880 | $30,140 | $164,740 |
| 2021 | $3,196 | $183,840 | $28,430 | $155,410 |
| 2020 | $3,038 | $178,710 | $28,430 | $150,280 |
Property History
| Date | Event | Price | List to Sale | Price per Sq Ft | Prior Sale |
|---|---|---|---|---|---|
| 11/24/2025 11/24/25 | Pending | -- | -- | -- | |
| 10/11/2025 10/11/25 | Price Changed | $329,000 | -1.8% | $326 / Sq Ft | |
| 09/26/2025 09/26/25 | Price Changed | $335,000 | -1.5% | $332 / Sq Ft | |
| 09/10/2025 09/10/25 | Price Changed | $340,000 | -2.9% | $337 / Sq Ft | |
| 08/26/2025 08/26/25 | For Sale | $350,000 | +131.0% | $347 / Sq Ft | |
| 08/23/2012 08/23/12 | Sold | $151,500 | -3.4% | $150 / Sq Ft | View Prior Sale |
| 06/01/2012 06/01/12 | Pending | -- | -- | -- | |
| 05/01/2012 05/01/12 | For Sale | $156,900 | -- | $156 / Sq Ft |
Purchase History
| Date | Type | Sale Price | Title Company |
|---|---|---|---|
| Warranty Deed | $151,500 | None Available |
Mortgage History
| Date | Status | Loan Amount | Loan Type |
|---|---|---|---|
| Open | $154,591 | New Conventional |
Source: Des Moines Area Association of REALTORS®
MLS Number: 725018
APN: 1580200000







