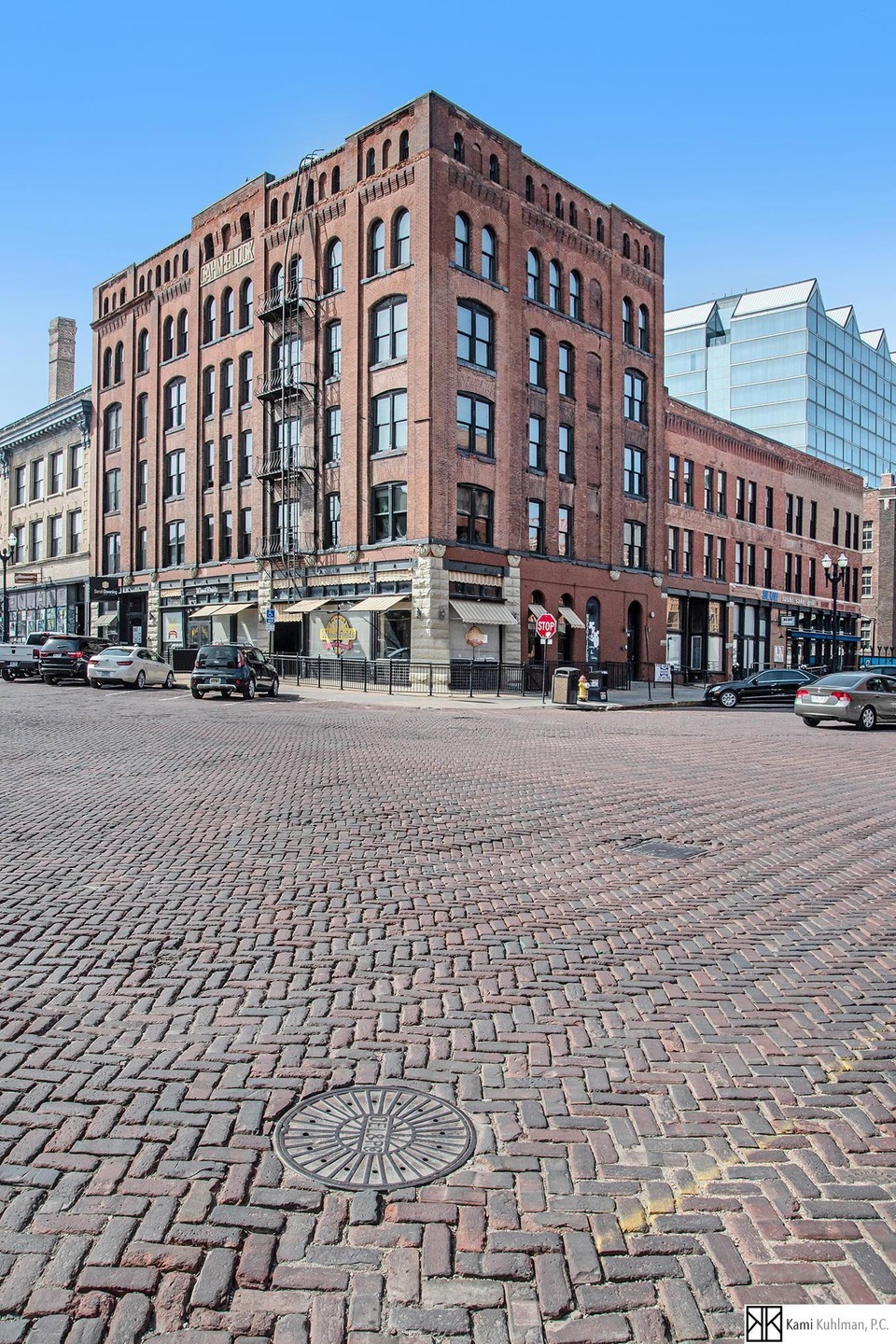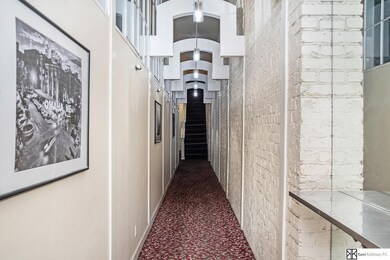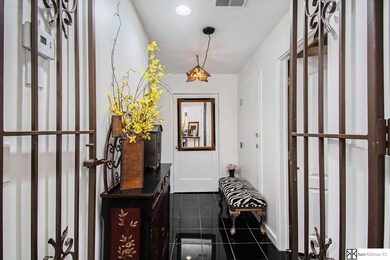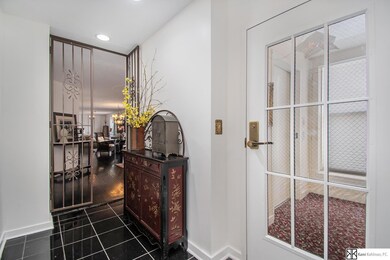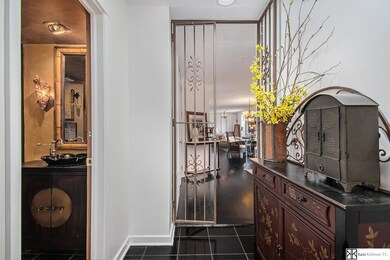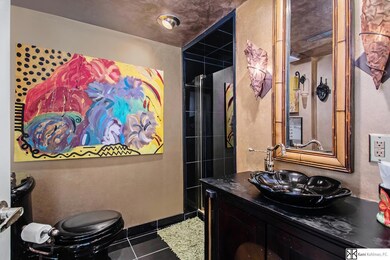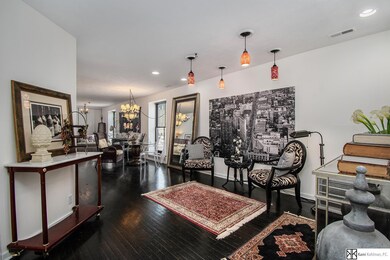
1208 Howard St Unit 6 Omaha, NE 68102
Downtown Omaha NeighborhoodEstimated Value: $376,000 - $434,000
Highlights
- Spa
- Wood Flooring
- Formal Dining Room
- Cathedral Ceiling
- Whirlpool Bathtub
- 4-minute walk to Gene Leahy Mall
About This Home
As of November 2022Don’t miss this stunningly artistic condo in the heart of The Old Market. This private gem has 2 bedrooms, 2 bathrooms, a den and solarium with a step out balcony. The kitchen has gorgeous Cararra marble countertops and stainless steal appliances (all appliances stay). The two story ceilings and entire loft space gets flooded with sunlight from huge windows and multiple skylights. The open feel elicits creativity and inspiration. The primary suite has 2 walk-in closets, a double sink vanity area and separate whirlpool bath and shower room. There is a rooftop deck to enjoy your wine or lemonade on the sunny days and romantic evenings. This beautiful condo is one of a kind. AirBnBs are Not Allowed. All measurements are approximate. Come See!!
Last Agent to Sell the Property
Kami Kuhlman P C License #20050077 Listed on: 04/22/2022
Property Details
Home Type
- Condominium
Est. Annual Taxes
- $3,632
Year Built
- Built in 1890
Lot Details
- 2,744
HOA Fees
- $307 Monthly HOA Fees
Parking
- No Garage
Home Design
- Brick Foundation
Interior Spaces
- 1,776 Sq Ft Home
- 1.5-Story Property
- Wet Bar
- Cathedral Ceiling
- Skylights
- Gas Log Fireplace
- Living Room with Fireplace
- Formal Dining Room
Flooring
- Wood
- Ceramic Tile
Bedrooms and Bathrooms
- 2 Bedrooms
- Walk-In Closet
- Bidet
- Dual Sinks
- Whirlpool Bathtub
Accessible Home Design
- Stepless Entry
Outdoor Features
- Spa
- Balcony
- Porch
Schools
- Liberty Elementary School
- Norris Middle School
- Central High School
Utilities
- Forced Air Heating and Cooling System
- Heating System Uses Gas
Community Details
- Association fees include exterior maintenance, ground maintenance, snow removal, common area maintenance
- 1208 Howard Street Condominium Association
- Howard Street Condominiums Subdivision
Listing and Financial Details
- Assessor Parcel Number 2330356050
Ownership History
Purchase Details
Home Financials for this Owner
Home Financials are based on the most recent Mortgage that was taken out on this home.Purchase Details
Home Financials for this Owner
Home Financials are based on the most recent Mortgage that was taken out on this home.Similar Homes in Omaha, NE
Home Values in the Area
Average Home Value in this Area
Purchase History
| Date | Buyer | Sale Price | Title Company |
|---|---|---|---|
| Schuett Matthew | $315,000 | Galaxy Title | |
| Leonhardt Gail | $175,000 | Tower Title |
Mortgage History
| Date | Status | Borrower | Loan Amount |
|---|---|---|---|
| Open | Schuett Matthew | $283,500 | |
| Previous Owner | Leonhardt Gail F | $6,000 | |
| Previous Owner | Leonhardt Gail F | $228,000 | |
| Previous Owner | Leonhardt Gail F | $35,000 | |
| Previous Owner | Leonhardt Gail | $140,000 |
Property History
| Date | Event | Price | Change | Sq Ft Price |
|---|---|---|---|---|
| 11/04/2022 11/04/22 | Sold | $315,000 | -10.0% | $177 / Sq Ft |
| 10/04/2022 10/04/22 | Pending | -- | -- | -- |
| 07/25/2022 07/25/22 | Price Changed | $350,000 | -4.1% | $197 / Sq Ft |
| 06/10/2022 06/10/22 | Price Changed | $365,000 | -2.7% | $206 / Sq Ft |
| 04/22/2022 04/22/22 | For Sale | $375,000 | -- | $211 / Sq Ft |
Tax History Compared to Growth
Tax History
| Year | Tax Paid | Tax Assessment Tax Assessment Total Assessment is a certain percentage of the fair market value that is determined by local assessors to be the total taxable value of land and additions on the property. | Land | Improvement |
|---|---|---|---|---|
| 2023 | $3,620 | $171,600 | $1,400 | $170,200 |
| 2022 | $3,663 | $171,600 | $1,400 | $170,200 |
| 2021 | $3,632 | $171,600 | $1,400 | $170,200 |
| 2020 | $3,674 | $171,600 | $1,400 | $170,200 |
| 2019 | $3,685 | $171,600 | $1,400 | $170,200 |
| 2018 | $4,520 | $210,200 | $1,400 | $208,800 |
| 2017 | $4,542 | $210,200 | $1,400 | $208,800 |
| 2016 | $4,510 | $210,200 | $1,400 | $208,800 |
| 2015 | $4,450 | $210,200 | $1,400 | $208,800 |
| 2014 | $4,450 | $210,200 | $1,400 | $208,800 |
Agents Affiliated with this Home
-
Kami Kuhlman

Seller's Agent in 2022
Kami Kuhlman
Kami Kuhlman P C
(402) 880-1121
13 in this area
30 Total Sales
-
Angie Turner

Buyer's Agent in 2022
Angie Turner
BHHS Ambassador Real Estate
(402) 612-3888
1 in this area
49 Total Sales
Map
Source: Great Plains Regional MLS
MLS Number: 22208682
APN: 3035-6050-23
- 1308 Jackson St Unit 608
- 1308 Jackson St Unit 612
- 1308 Jackson St Unit 610
- 1101 Jackson St Unit 405
- 1403 Farnam St Unit 800
- 1502 Jones St Unit 409
- 1502 Jones St Unit 502
- 312 S 16th St Unit 502
- 1214 Marcy Plaza
- 300 S 16th St Unit 905
- 300 S 16th St Unit 1102
- 912 S 12th Ct
- 1131 Marcy Plaza
- 210 S 16th St Unit 918
- 210 S 16th St Unit 901
- 626 S 19th St Unit L1-3
- 1126 S 15th Cir
- 820 S 21st St
- 824 S 21st St
- 826 S 21st St
- 1208 Howard St Unit A
- 1208 Howard St Unit B
- 1208 Howard St
- 1208 Howard St Unit 7
- 1208 Howard St Unit 6
- 1208 Howard St Unit 5
- 1208 Howard St Unit 4
- 1208 Howard St Unit 3
- 1208 Howard St Unit 2
- 1208 Howard St Unit 1
- 1208 Howard #7 St
- 1208 Howard #6 St
- 1208 Howard # 2 St
- 1208 Howard #4 St
- 1208 St
- 1208 Howard #1 St
- 1208 Howard Apt 5 St
- 1208 Howard # 7 St
- 1212 Howard St
- 1210 Howard St
