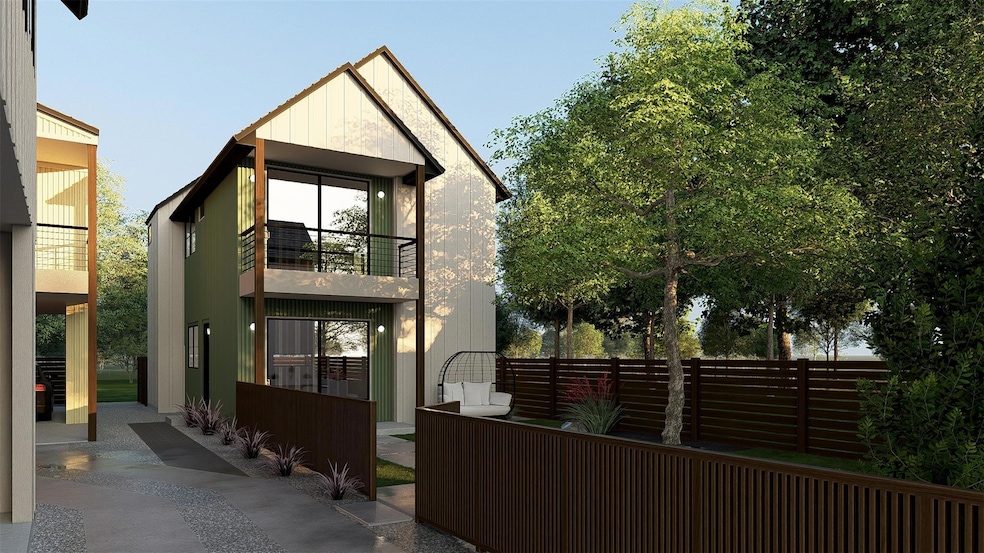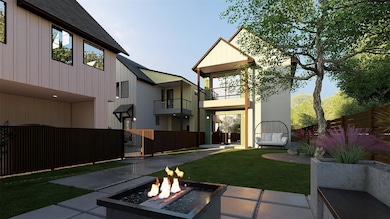1208 Karen Ave Unit 3 Austin, TX 78757
Brentwood NeighborhoodEstimated payment $6,478/month
Highlights
- New Construction
- Open Floorplan
- High Ceiling
- Brentwood Elementary School Rated A
- Wood Flooring
- Quartz Countertops
About This Home
Welcome to 1208 Karen, a one-of-a-kind opportunity nestled in the heart of Brentwood, one of Austin’s most beloved and centrally located neighborhoods. Perfectly positioned on a quiet, tree-lined street, this newly constructed property by the esteemed Canedo Builders blends timeless design, thoughtful craftsmanship, and urban convenience in a way few homes can. For the price of one, you’re getting two fully detached residences—a beautifully designed 3-bedroom, 2.5-bath main home plus a detached carport apartment that can serve as a fourth bedroom, guest suite, home office, or income-generating rental. Inside, both units feature curated luxury interiors with high-end finishes, custom cabinetry, wide-plank engineered hardwood flooring, elegant designer lighting, and spa-inspired bathrooms that exude sophistication. Open-concept floor plans provide seamless flow between kitchen, dining, and living areas—perfect for entertaining or quiet evenings at home. Large windows bring in an abundance of natural light, while generous storage and efficient layouts ensure everyday functionality. Step outside into your private fenced yard, an ideal space to unwind, garden, or entertain under the shade of mature trees. Beyond the home, Brentwood offers a vibrant mix of community charm and city access. Walk or bike to local gems like Little Deli & Pizzeria, Barley Swine, and Brentwood Social House. Zoned to top-rated schools and just minutes from Downtown Austin, The Domain, and major tech employers, this location is a rare find that offers both tranquility and connectivity. Whether you’re looking for multigenerational flexibility, rental income, or simply a stunning new construction in one of Austin’s most established neighborhoods, 1208 Karen delivers it all. Estimated completion September.
Listing Agent
Compass RE Texas, LLC Brokerage Phone: 512-593-3138 License #0734449 Listed on: 06/16/2025

Home Details
Home Type
- Single Family
Est. Annual Taxes
- $11,200
Year Built
- Built in 2025 | New Construction
Lot Details
- 10,123 Sq Ft Lot
- Southwest Facing Home
- Wood Fence
- Private Yard
Home Design
- Slab Foundation
- Shingle Roof
- HardiePlank Type
Interior Spaces
- 1,939 Sq Ft Home
- 3-Story Property
- Open Floorplan
- Built-In Features
- High Ceiling
- Ceiling Fan
- Double Pane Windows
- Neighborhood Views
Kitchen
- Stainless Steel Appliances
- Kitchen Island
- Quartz Countertops
Flooring
- Wood
- Tile
Bedrooms and Bathrooms
- 4 Bedrooms | 1 Main Level Bedroom
Parking
- 2 Parking Spaces
- Carport
- Driveway
Outdoor Features
- Balcony
- Rear Porch
Schools
- Brentwood Elementary School
- Lamar Middle School
- Mccallum High School
Additional Features
- Sustainability products and practices used to construct the property include see remarks
- Central Heating and Cooling System
Community Details
- Property has a Home Owners Association
- Violet Crown Heights Sec 01 Subdivision
Listing and Financial Details
- Assessor Parcel Number 02310802110000
- Tax Block F
Map
Home Values in the Area
Average Home Value in this Area
Tax History
| Year | Tax Paid | Tax Assessment Tax Assessment Total Assessment is a certain percentage of the fair market value that is determined by local assessors to be the total taxable value of land and additions on the property. | Land | Improvement |
|---|---|---|---|---|
| 2025 | $10,976 | $565,158 | $394,332 | $170,826 |
| 2023 | $10,976 | $611,079 | $0 | $0 |
| 2022 | $10,971 | $555,526 | $0 | $0 |
| 2021 | $10,993 | $505,024 | $360,000 | $147,507 |
| 2020 | $9,847 | $459,113 | $360,000 | $99,113 |
| 2018 | $9,684 | $437,421 | $360,000 | $77,421 |
| 2017 | $8,946 | $401,138 | $300,000 | $111,023 |
| 2016 | $8,133 | $364,671 | $300,000 | $109,572 |
| 2015 | $6,633 | $331,519 | $252,000 | $119,730 |
| 2014 | $6,633 | $301,381 | $0 | $0 |
Property History
| Date | Event | Price | List to Sale | Price per Sq Ft |
|---|---|---|---|---|
| 10/08/2025 10/08/25 | For Sale | $1,050,000 | 0.0% | $542 / Sq Ft |
| 09/10/2025 09/10/25 | Off Market | -- | -- | -- |
| 06/16/2025 06/16/25 | For Sale | $1,050,000 | -- | $542 / Sq Ft |
Purchase History
| Date | Type | Sale Price | Title Company |
|---|---|---|---|
| Warranty Deed | -- | None Listed On Document | |
| Warranty Deed | -- | None Available | |
| Warranty Deed | -- | -- | |
| Vendors Lien | -- | -- |
Mortgage History
| Date | Status | Loan Amount | Loan Type |
|---|---|---|---|
| Previous Owner | $381,805 | New Conventional | |
| Previous Owner | $167,200 | No Value Available | |
| Previous Owner | $102,600 | No Value Available | |
| Closed | $31,350 | No Value Available |
Source: Unlock MLS (Austin Board of REALTORS®)
MLS Number: 4437830
APN: 231986
- 1208 Karen Ave Unit 1
- 1213 Karen Ave
- 1109 Brentwood St
- 1216 Arcadia Ave Unit 2
- 1216 Arcadia Ave Unit 1
- 1206 Ruth Ave
- 1414 Karen Ave
- 1004 Karen Ave
- 1109 Arcadia Ave
- 1211 Alegria Rd
- 1105 Alegria Rd
- 1006 Alegria Rd
- 1513 Ruth Ave
- 1101 Romeria Dr
- 912 Romeria Dr Unit A
- 1701 Brentwood St
- 6324 N Lamar Blvd Unit 209
- 6324 N Lamar Blvd Unit 216
- 6324 N Lamar Blvd Unit 420
- 1708 Payne Ave
- 6613 Woodrow Ave
- 1403 Arcadia Ave Unit A
- 1303 Alegria Rd
- 1505 Karen Ave
- 1003 Justin Ln
- 1410 Romeria Dr
- 1110 Justin Ln
- 6005 Woodrow Ave
- 6324 N Lamar Blvd
- 6324 N Lamar Blvd Unit 205
- 902 Romeria Dr
- 1708 Payne Ave
- 1711 Brentwood St Unit B
- 1711 Brentwood St Unit A
- 1205 Palo Duro House A Rd
- 6709 N Lamar Blvd
- 1511 Alguno Rd
- 1200 W Koenig Ln
- 6008 N Lamar Blvd Unit 307
- 709 Lamar Place






