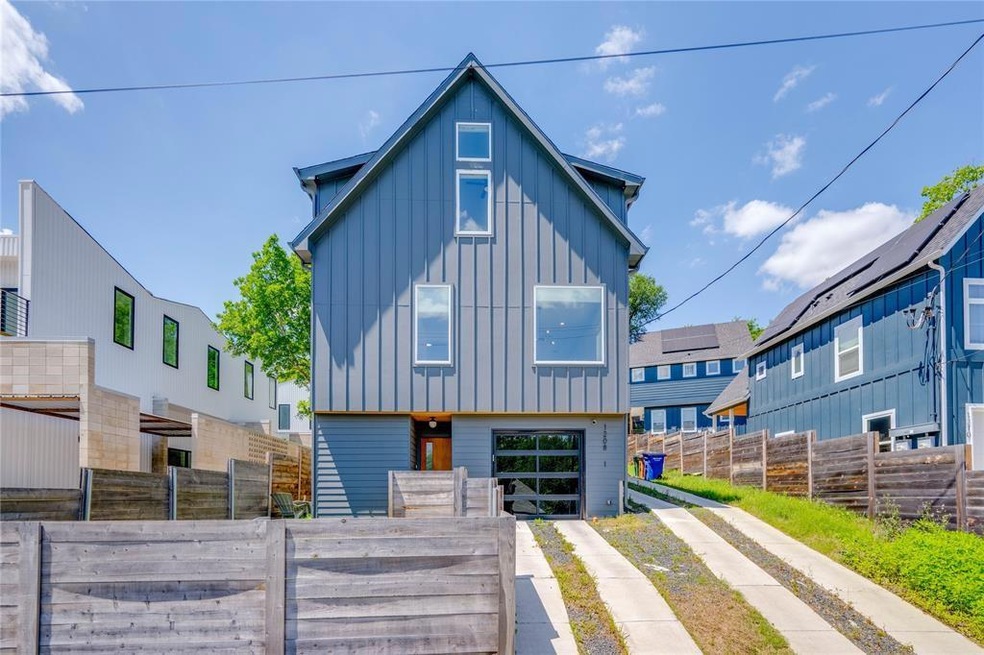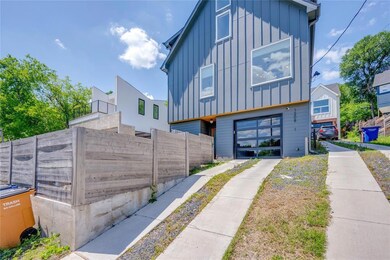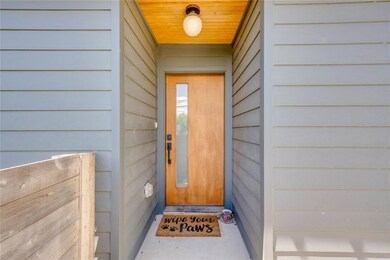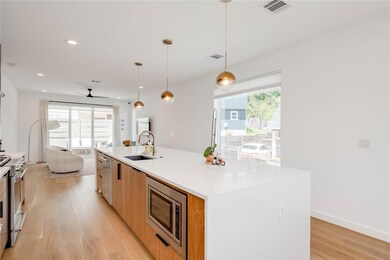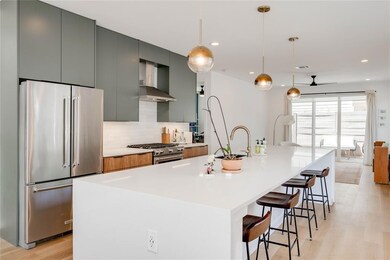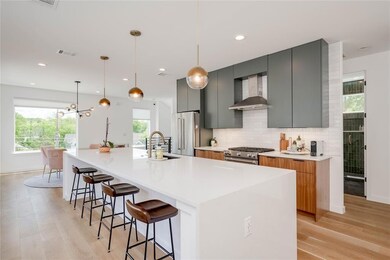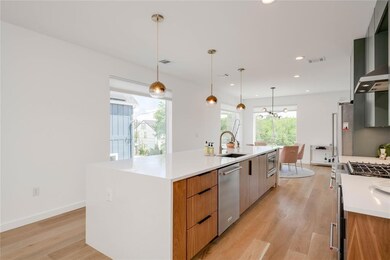1208 Luna St Unit 1 Austin, TX 78721
East MLK NeighborhoodHighlights
- Deck
- Double Pane Windows
- Patio
- Quartz Countertops
- Breakfast Bar
- 4-minute walk to Givens District Park
About This Home
Welcome to this stunning home where modern elegance meets a treehouse-inspired vibe! Ideally located near top dining and entertainment, this residence blends comfort and convenience. Inside, warm white oak flooring flows throughout, complemented by modern ceiling fans and sleek recessed lighting. The gourmet kitchen features an oversized waterfall-edge island, gas cooking, and premium appliances—including refrigerator, washer, and dryer. Spa-like bathrooms shine with glass tile surrounds and frameless shower doors. Relax in the spacious bonus room, perfect for a family retreat, entertainment area, or home office. An attached 1-car garage offers secure parking and extra storage.
Listing Agent
Twelve Rivers Realty Brokerage Phone: (512) 658-2419 License #0466759 Listed on: 11/19/2025

Condo Details
Home Type
- Condominium
Year Built
- Built in 2020
Lot Details
- Southwest Facing Home
- Back and Front Yard Fenced
Parking
- 1 Car Garage
- Driveway
Home Design
- Slab Foundation
- Shingle Roof
- HardiePlank Type
Interior Spaces
- 2,504 Sq Ft Home
- 3-Story Property
- Ceiling Fan
- Double Pane Windows
- Laminate Flooring
- Washer and Dryer
Kitchen
- Breakfast Bar
- Range
- Dishwasher
- Quartz Countertops
- Disposal
Bedrooms and Bathrooms
- 3 Bedrooms
- 3 Full Bathrooms
Outdoor Features
- Deck
- Patio
Location
- City Lot
Schools
- Norman-Sims Elementary School
- Martin Middle School
- Northeast Early College High School
Utilities
- Central Heating and Cooling System
- Natural Gas Connected
Listing and Financial Details
- Security Deposit $4,500
- Tenant pays for all utilities
- 12 Month Lease Term
- $100 Application Fee
- Assessor Parcel Number 02101827020000
Community Details
Overview
- Property has a Home Owners Association
- 2 Units
- Chernosky 09 Subdivision
- Property managed by Twelve Rivers Management
Pet Policy
- Pet Deposit $300
- Dogs and Cats Allowed
Map
Source: Unlock MLS (Austin Board of REALTORS®)
MLS Number: 1387016
- 1210 Luna St Unit 2
- 1313 Perez St
- 1406 Cometa St Unit 2
- 1411 Cometa St Unit A
- 3928 E 16th St
- 3603 E 12th St
- 4127 E 12th St Unit 3
- 4127 E 12th St Unit 2
- 4127 E 12th St Unit 5
- 4127 E 12th St Unit 4
- 4127 E 12th St Unit 8
- 4127 E 12th St Unit 6
- 4127 E 12th St Unit 1
- 1304 Astor Place
- 4104 E 12th St
- 1401 Greenwood Ave Unit 1 & 2
- 3600 Pennsylvania Ave Unit 2
- 4705 Louis Ave Unit B
- 4705 Louis Ave Unit A
- 4705 Louis Ave Unit A & B
- 1205 Perez St Unit 1
- 1306 Perez St
- 4109 E 12th St Unit 2
- 1406 Waldorf Ave Unit 1
- 1619 J Seabrook Dr
- 1210 E M Franklin Ave Unit B
- 3905 Chase Cir Unit B
- 3608 Pennsylvania Ave Unit ID1262297P
- 1148 Webberville Rd Unit 6
- 1401 Marcus Place Unit B
- 1705 Adriane Dr
- 1708 Perez St Unit B
- 1153 Webberville Rd Unit 1
- 1704 E M Franklin Ave Unit C
- 1156 Nickols Ave
- 4701 Wally Ave Unit B
- 4701 Wally Ave Unit A
- 1148 1/2 Gunter St Unit A
- 1190 Ridge Dr
- 1125 Map St
