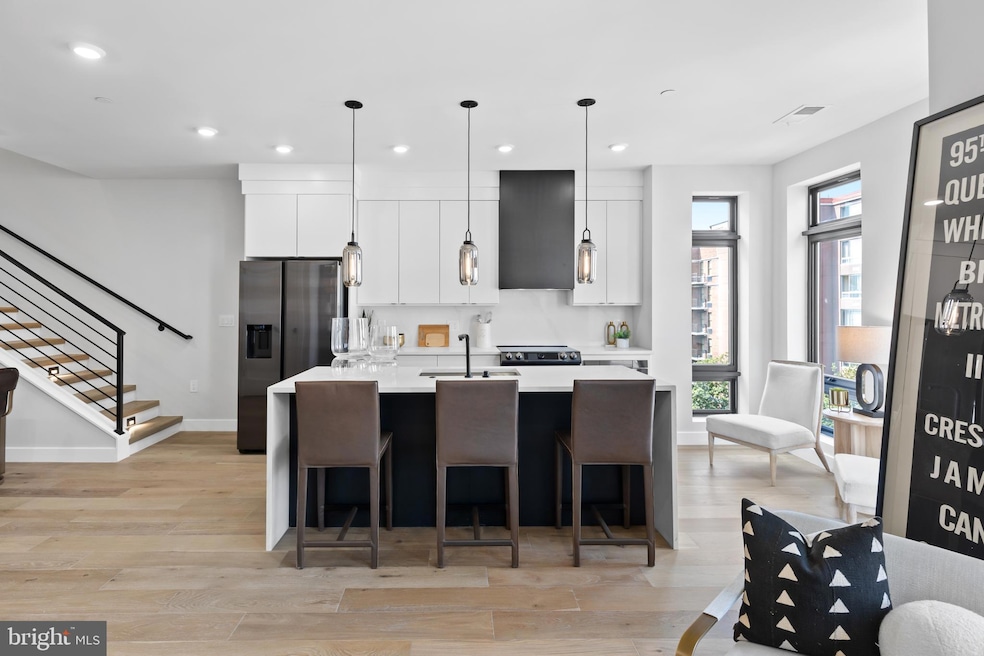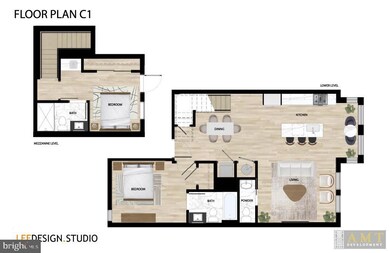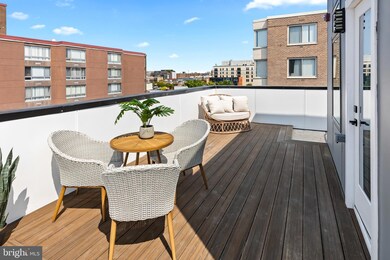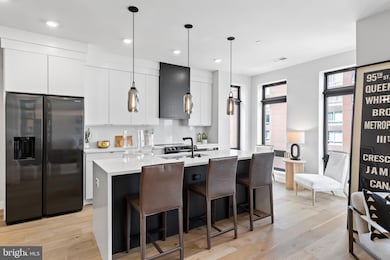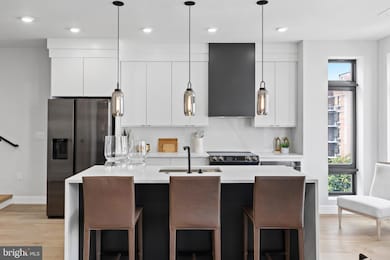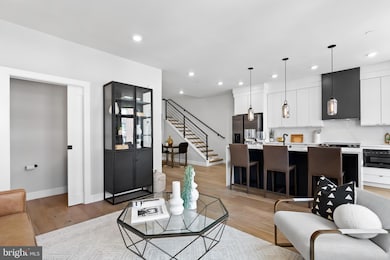
1208 M St NW Unit 61 Washington, DC 20005
Downtown DC NeighborhoodEstimated payment $6,831/month
Highlights
- New Construction
- Deck
- Wood Flooring
- Thomson Elementary School Rated A-
- Contemporary Architecture
- Terrace
About This Home
1 Penthouse Remains! Introducing Logan Circle's most exciting edition! 1208 M ST Condominiums are a collection of14 stunning one and two bedroom residences. Each unique residence offers a carefully curated collection of high-end finishes and thoughtful design features. #61 is a duplex with 2 BRs/2.5 Baths. Upstairs is a large rooftop terrace for the exclusive use of this condo. This community is situated in a prime downtown location, within 1/2 a mile of three metro stops as well as over scores of restaurants and several grocery stores and other conveniences.
Open House Schedule
-
Sunday, June 15, 202512:00 to 2:00 pm6/15/2025 12:00:00 PM +00:006/15/2025 2:00:00 PM +00:00Directions for access are on the front door. to see model home.Add to Calendar
Property Details
Home Type
- Condominium
Year Built
- Built in 2024 | New Construction
Lot Details
- Property is in excellent condition
HOA Fees
- $377 Monthly HOA Fees
Parking
- On-Street Parking
Home Design
- Penthouse
- Contemporary Architecture
Interior Spaces
- 1,150 Sq Ft Home
- Property has 2 Levels
- Wet Bar
- Central Vacuum
- Recessed Lighting
- Double Pane Windows
- Wood Flooring
- Stacked Washer and Dryer
Kitchen
- Built-In Range
- Built-In Microwave
- Dishwasher
- Stainless Steel Appliances
- Kitchen Island
- Disposal
Bedrooms and Bathrooms
Outdoor Features
- Balcony
- Deck
- Patio
- Terrace
Utilities
- Central Heating and Cooling System
- Electric Water Heater
Community Details
Overview
- $759 Capital Contribution Fee
- Association fees include water, trash, sewer, exterior building maintenance
- Mid-Rise Condominium
- Built by AMT Development
- Logan/Shaw Subdivision
Pet Policy
- Limit on the number of pets
- Dogs and Cats Allowed
Map
Home Values in the Area
Average Home Value in this Area
Property History
| Date | Event | Price | Change | Sq Ft Price |
|---|---|---|---|---|
| 03/10/2025 03/10/25 | For Sale | $979,900 | -- | $852 / Sq Ft |
Similar Homes in Washington, DC
Source: Bright MLS
MLS Number: DCDC2189262
- 1208 M St NW Unit 52
- 1208 M St NW Unit 12
- 1208 M St NW Unit 2
- 1208 M St NW Unit 61
- 1209 13th St NW Unit 802
- 1225 13th St NW Unit 712
- 1225 13th St NW Unit 306
- 1125 12th St NW Unit 64
- 1125 12th St NW Unit 1
- 1300 Massachusetts Ave NW Unit 302
- 1300 Massachusetts Ave NW Unit 105
- 1300 Massachusetts Ave NW Unit 206
- 1300 Massachusetts Ave NW Unit 205
- 1111 M St NW Unit 2
- 1109 M St NW Unit 1
- 1245 13th St NW Unit 101
- 1245 13th St NW Unit P43
- 1245 13th St NW Unit 516
- 1312 Massachusetts Ave NW Unit 604
- 1312 Massachusetts Ave NW Unit 501
