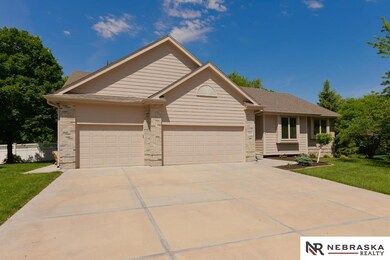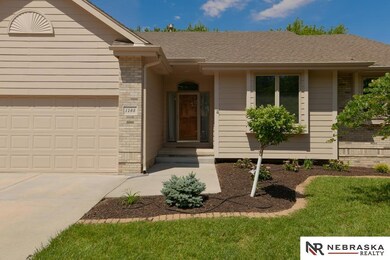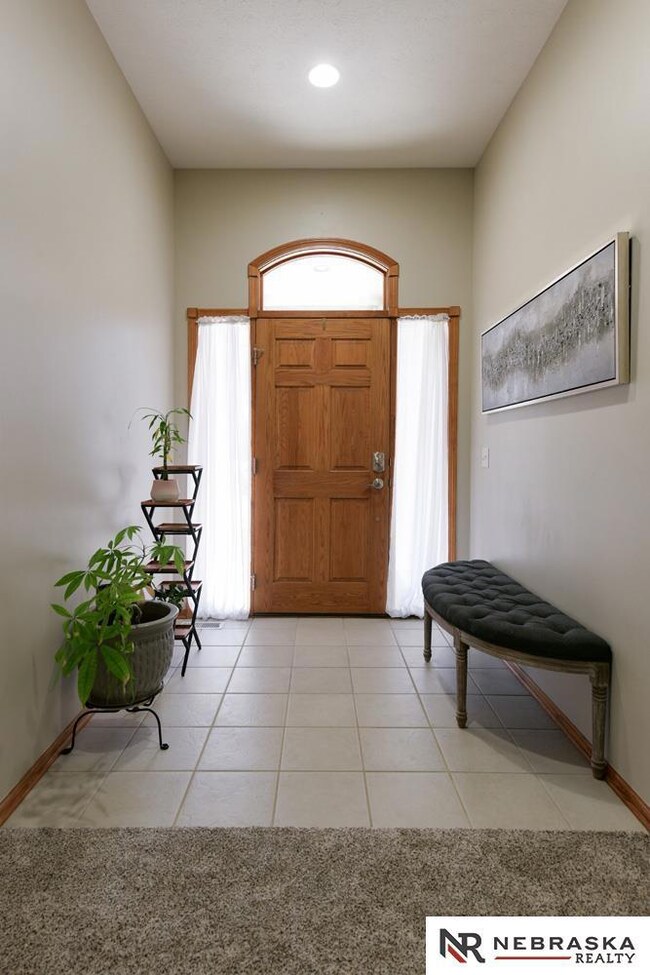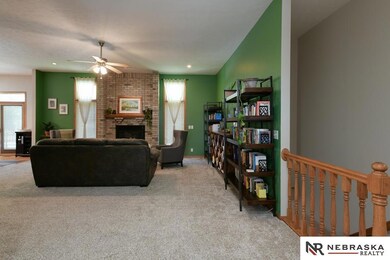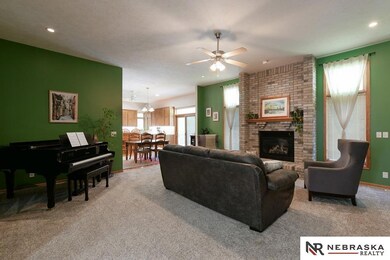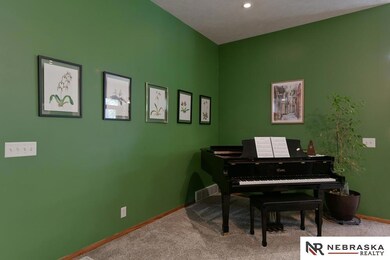
1208 Macarthur Dr Papillion, NE 68046
West Papillion NeighborhoodEstimated Value: $441,000 - $470,000
Highlights
- Second Kitchen
- Spa
- Ranch Style House
- Papillion La Vista South High School Rated A-
- Deck
- Wood Flooring
About This Home
As of September 2024Welcome home to this exquisite, custom built ranch in the executive Woodland Creek neighborhood! Well-maintained with many updates made in recent years. Main floor features spacious kitchen with hardwood floors, center island, gas range, and slate appliances. Open concept living area with floor-to-ceiling brick fireplace. Primary suite w/ walk in closet, double vanity, jetted tub, and separate shower. Fully finished basement offers 4th bedroom, a third full bathroom, and great space for entertaining including a fully equipped kitchenette. Huge storage room with built in shelving! Sunny, flat yard is fully fenced with deck and fresh new landscaping. Recent updates include AC 2019, new hot water heater, new high end carpet, new sump pump and drain tile system, and new roof going on by closing! Great Papillion neighborhood just minutes from lots of dining, shopping, and amenities. You'll love making this one your home!
Last Listed By
Nebraska Realty Brokerage Phone: 402-915-2009 License #20130367 Listed on: 05/31/2024

Home Details
Home Type
- Single Family
Est. Annual Taxes
- $6,741
Year Built
- Built in 2003
Lot Details
- 0.3 Acre Lot
- Lot Dimensions are 120.6 x 118 x 120.5 x 118.3
- Property is Fully Fenced
- Sprinkler System
Parking
- 3 Car Attached Garage
- Garage Door Opener
Home Design
- Ranch Style House
- Brick Exterior Construction
- Block Foundation
- Composition Roof
Interior Spaces
- Wet Bar
- Ceiling height of 9 feet or more
- Ceiling Fan
- Living Room with Fireplace
- Dining Area
- Basement
Kitchen
- Second Kitchen
- Oven or Range
- Microwave
- Freezer
- Dishwasher
- Disposal
Flooring
- Wood
- Wall to Wall Carpet
Bedrooms and Bathrooms
- 4 Bedrooms
- 3 Full Bathrooms
- Spa Bath
Outdoor Features
- Spa
- Deck
Schools
- Trumble Park Elementary School
- Papillion Middle School
- Papillion-La Vista South High School
Utilities
- Forced Air Heating and Cooling System
- Heating System Uses Gas
- Cable TV Available
Community Details
- No Home Owners Association
- Woodland Creek Subdivision
Listing and Financial Details
- Assessor Parcel Number 011567383
Ownership History
Purchase Details
Home Financials for this Owner
Home Financials are based on the most recent Mortgage that was taken out on this home.Purchase Details
Home Financials for this Owner
Home Financials are based on the most recent Mortgage that was taken out on this home.Purchase Details
Home Financials for this Owner
Home Financials are based on the most recent Mortgage that was taken out on this home.Purchase Details
Similar Homes in Papillion, NE
Home Values in the Area
Average Home Value in this Area
Purchase History
| Date | Buyer | Sale Price | Title Company |
|---|---|---|---|
| Hendricks Christopher | $450,000 | Ambassador Title Services | |
| Urbick Patricia | $333,000 | Aksarben Title And Escrow | |
| Deja Thomas M | $232,000 | -- | |
| Rhinecastle Homes | $41,000 | -- |
Mortgage History
| Date | Status | Borrower | Loan Amount |
|---|---|---|---|
| Open | Hendricks Christopher | $450,000 | |
| Previous Owner | Urbick Patricia | $340,159 | |
| Previous Owner | Deja Thomas M | $50,000 | |
| Previous Owner | Deja Thomas M | $212,548 | |
| Previous Owner | Deja Thomas M | $214,266 | |
| Previous Owner | Deja Thomas M | $238,400 |
Property History
| Date | Event | Price | Change | Sq Ft Price |
|---|---|---|---|---|
| 09/04/2024 09/04/24 | Sold | $450,000 | 0.0% | $157 / Sq Ft |
| 07/13/2024 07/13/24 | Pending | -- | -- | -- |
| 06/08/2024 06/08/24 | Price Changed | $450,000 | -2.2% | $157 / Sq Ft |
| 05/31/2024 05/31/24 | For Sale | $460,000 | +38.1% | $161 / Sq Ft |
| 12/19/2019 12/19/19 | Sold | $333,000 | -3.5% | $116 / Sq Ft |
| 10/22/2019 10/22/19 | Pending | -- | -- | -- |
| 10/04/2019 10/04/19 | For Sale | $345,000 | -- | $121 / Sq Ft |
Tax History Compared to Growth
Tax History
| Year | Tax Paid | Tax Assessment Tax Assessment Total Assessment is a certain percentage of the fair market value that is determined by local assessors to be the total taxable value of land and additions on the property. | Land | Improvement |
|---|---|---|---|---|
| 2024 | $6,741 | $381,836 | $65,000 | $316,836 |
| 2023 | $6,741 | $357,998 | $61,000 | $296,998 |
| 2022 | $6,477 | $317,405 | $54,000 | $263,405 |
| 2021 | $6,460 | $310,302 | $52,000 | $258,302 |
| 2020 | $6,316 | $300,349 | $52,000 | $248,349 |
| 2019 | $6,245 | $297,172 | $50,000 | $247,172 |
| 2018 | $6,199 | $290,492 | $50,000 | $240,492 |
| 2017 | $5,871 | $275,226 | $50,000 | $225,226 |
| 2016 | $5,506 | $258,498 | $38,500 | $219,998 |
| 2015 | $5,260 | $247,662 | $38,500 | $209,162 |
| 2014 | $5,546 | $259,333 | $38,500 | $220,833 |
| 2012 | -- | $259,082 | $38,500 | $220,582 |
Agents Affiliated with this Home
-
Sarah Guy

Seller's Agent in 2024
Sarah Guy
Nebraska Realty
(402) 915-2009
4 in this area
300 Total Sales
-
Kate Reeker

Buyer's Agent in 2024
Kate Reeker
BHHS Ambassador Real Estate
(402) 658-1228
1 in this area
132 Total Sales
-
Christine Novotny

Seller's Agent in 2019
Christine Novotny
Real Broker NE, LLC
(402) 708-3856
13 Total Sales
-
Troy Benes

Seller Co-Listing Agent in 2019
Troy Benes
BHHS Ambassador Real Estate
(402) 658-6522
1 in this area
666 Total Sales
Map
Source: Great Plains Regional MLS
MLS Number: 22413535
APN: 011567383
- 1113 Timber Dr
- TBD Slayton St
- 1107 Horseshoe Cir
- 711 Valley Rd
- 904 Woodland Ave
- Lot 28 Ashbury Hills
- 12378 Lake Vista Dr
- 262 Ashbury Hills St
- 259 Ashbury Hils St
- 235 Lot St
- 1504 Lakewood Dr
- Lot 71 N Shore Commercial
- Lot 39
- 609 Valley Rd
- 605 Valley Rd
- 913 Buckboard Blvd
- Lot S 90th St
- 800 W Perry St
- 9812 Overland Trail
- 9801 Overland Trail
- 1103 Rawhide Rd
- 1210 Macarthur Dr
- 1114 Macarthur Dr
- 1105 Rawhide Rd
- 1122 Palomino Cir
- 1207 Macarthur Dr
- 1207 Mac Arthur Dr
- 1115 Conestoga Rd
- 1212 Macarthur Dr
- 1124 Palomino Cir
- 1209 Macarthur Dr
- 1113 Mcarthur Dr
- 1113 Macarthur Dr
- 1211 Macarthur Dr
- 1112 Macarthur Dr
- 1113 Conestoga Rd
- 1107 Rawhide Rd
- 1120 Palomino Cir
- 1214 Macarthur Dr
- 921 Rawhide Rd

