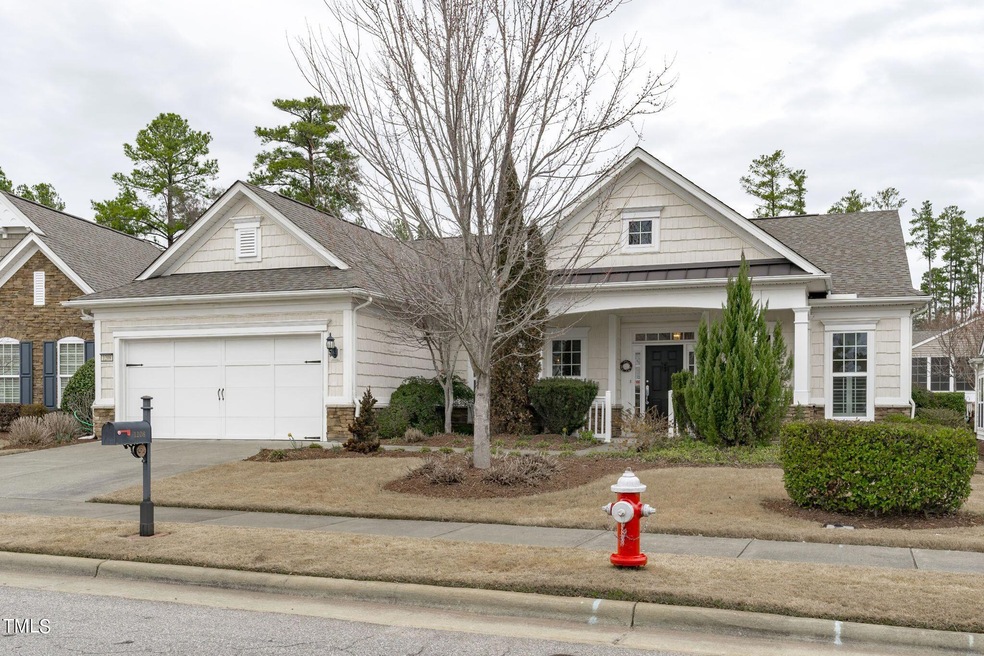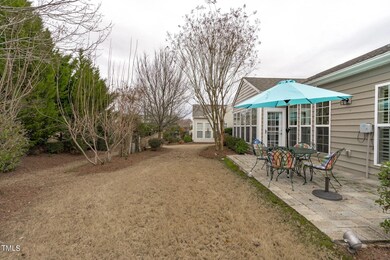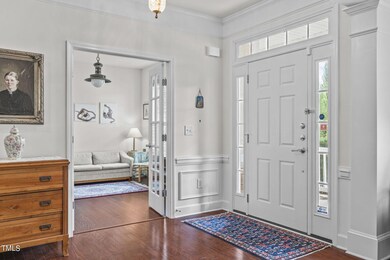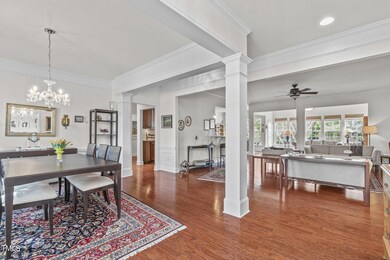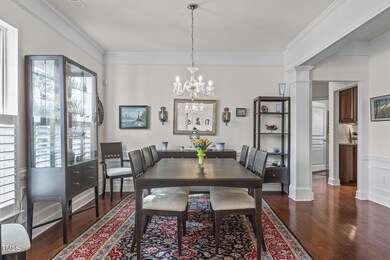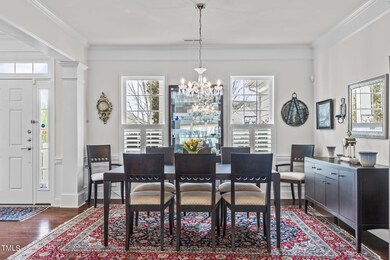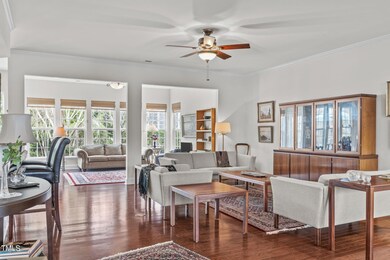
Highlights
- Senior Community
- Clubhouse
- Sun or Florida Room
- Open Floorplan
- Wood Flooring
- Granite Countertops
About This Home
As of April 2024This meticulously maintained home boasts an array of upgrades & features designed to enhance your lifestyle. Step inside to discover gleaming hardwood floors flowing thru the common areas, creating a warm and inviting ambiance.The heart of the home is the gourmet kitchen, w/ granite counters ,gas cooktop, & convenient slider pull-outs. Whether you're cooking for yourself or entertaining guests, this kitchen is sure to impress even the most discerning chef. The home offers versatile living spaces, including a large guest bedroom with an en suite bath, perfect for accommodating overnight visitors. The third bedroom is often used as an office, providing flexibility to suit your needs. Outside, a large paver patio awaits, offering a peaceful retreat with private wooded views. The perfect setting for relaxation and entertainment. Residents of this community enjoy world-class amenities, including access to fitness centers, swimming pools, tennis courts, and social clubs. With its convenient location and resort-style amenities, this home offers the perfect blend of luxury and convenience for those seeking an active lifestyle.
Last Agent to Sell the Property
Keller Williams Legacy License #283012 Listed on: 03/09/2024

Home Details
Home Type
- Single Family
Year Built
- Built in 2011
Lot Details
- 7,841 Sq Ft Lot
- Landscaped
- Irrigation Equipment
HOA Fees
- $300 Monthly HOA Fees
Parking
- 2 Car Attached Garage
- Front Facing Garage
- Private Driveway
Home Design
- Slab Foundation
- Shingle Roof
- Vinyl Siding
- Radon Mitigation System
- Stone Veneer
Interior Spaces
- 2,278 Sq Ft Home
- 1-Story Property
- Open Floorplan
- Crown Molding
- Tray Ceiling
- Ceiling Fan
- Plantation Shutters
- Blinds
- Entrance Foyer
- Living Room
- Dining Room
- Sun or Florida Room
- Pull Down Stairs to Attic
- Home Security System
- Laundry on main level
Kitchen
- Built-In Oven
- Gas Cooktop
- Range Hood
- Ice Maker
- Dishwasher
- Granite Countertops
- Disposal
Flooring
- Wood
- Tile
Bedrooms and Bathrooms
- 3 Bedrooms
- Walk-In Closet
- 2 Full Bathrooms
- Primary bathroom on main floor
- Walk-in Shower
Outdoor Features
- Patio
- Front Porch
Schools
- N Chatham Elementary School
- Margaret B Pollard Middle School
- Northwood High School
Utilities
- Forced Air Heating and Cooling System
- Natural Gas Connected
- Cable TV Available
Listing and Financial Details
- Assessor Parcel Number 0088086
Community Details
Overview
- Senior Community
- Carolina Preserve At Amberly HOA, Phone Number (984) 219-3071
- Built by Pulte
- Carolina Preserve Subdivision, Bluffton Cottage W/Sunroom Floorplan
- Carolina Preserve At Amberly Community
Amenities
- Community Barbecue Grill
- Clubhouse
Recreation
- Tennis Courts
- Recreation Facilities
- Community Pool
- Park
- Jogging Path
Ownership History
Purchase Details
Home Financials for this Owner
Home Financials are based on the most recent Mortgage that was taken out on this home.Purchase Details
Home Financials for this Owner
Home Financials are based on the most recent Mortgage that was taken out on this home.Purchase Details
Home Financials for this Owner
Home Financials are based on the most recent Mortgage that was taken out on this home.Similar Homes in the area
Home Values in the Area
Average Home Value in this Area
Purchase History
| Date | Type | Sale Price | Title Company |
|---|---|---|---|
| Warranty Deed | $699,000 | None Listed On Document | |
| Warranty Deed | $660,000 | -- | |
| Special Warranty Deed | $349,000 | None Available |
Mortgage History
| Date | Status | Loan Amount | Loan Type |
|---|---|---|---|
| Open | $399,000 | New Conventional | |
| Previous Owner | $523,050 | Reverse Mortgage Home Equity Conversion Mortgage |
Property History
| Date | Event | Price | Change | Sq Ft Price |
|---|---|---|---|---|
| 04/25/2024 04/25/24 | Sold | $699,000 | 0.0% | $307 / Sq Ft |
| 03/09/2024 03/09/24 | Pending | -- | -- | -- |
| 03/09/2024 03/09/24 | For Sale | $699,000 | +5.9% | $307 / Sq Ft |
| 12/15/2023 12/15/23 | Off Market | $660,000 | -- | -- |
| 12/08/2022 12/08/22 | Sold | $660,000 | -0.8% | $290 / Sq Ft |
| 11/07/2022 11/07/22 | Pending | -- | -- | -- |
| 11/01/2022 11/01/22 | Price Changed | $665,000 | -2.2% | $292 / Sq Ft |
| 10/11/2022 10/11/22 | For Sale | $680,000 | -- | $299 / Sq Ft |
Tax History Compared to Growth
Tax History
| Year | Tax Paid | Tax Assessment Tax Assessment Total Assessment is a certain percentage of the fair market value that is determined by local assessors to be the total taxable value of land and additions on the property. | Land | Improvement |
|---|---|---|---|---|
| 2024 | $4,952 | $471,573 | $94,320 | $377,253 |
| 2023 | $4,952 | $471,573 | $94,320 | $377,253 |
| 2022 | $4,763 | $471,573 | $94,320 | $377,253 |
| 2021 | $3,573 | $471,573 | $94,320 | $377,253 |
| 2020 | $4,230 | $414,716 | $104,720 | $309,996 |
| 2019 | $4,230 | $414,716 | $104,720 | $309,996 |
| 2018 | $4,056 | $414,716 | $104,720 | $309,996 |
| 2017 | $4,056 | $414,716 | $104,720 | $309,996 |
| 2016 | $3,472 | $352,891 | $88,000 | $264,891 |
| 2015 | $3,500 | $352,891 | $88,000 | $264,891 |
| 2014 | -- | $352,891 | $88,000 | $264,891 |
| 2013 | -- | $352,891 | $88,000 | $264,891 |
Agents Affiliated with this Home
-
Ben Parker

Seller's Agent in 2024
Ben Parker
Keller Williams Legacy
(919) 980-0074
113 Total Sales
-
Judy Weinstock

Buyer's Agent in 2024
Judy Weinstock
Keller Williams Central
(919) 960-1802
225 Total Sales
-
Jane Lee
J
Seller's Agent in 2022
Jane Lee
Jordan Lee Real Estate
(919) 612-5205
211 Total Sales
-
Kelly Cobb

Buyer's Agent in 2022
Kelly Cobb
Compass -- Cary
(919) 859-8889
114 Total Sales
Map
Source: Doorify MLS
MLS Number: 10016209
APN: 88086
- 1420 Abbotsford Way
- 112 Sabiston Ct
- 4221 Del Webb Ave
- 575 Tomkins Loop
- 228 Ellisview Dr
- 1604 Vineyard Mist Dr
- 5009 Coe Hill Place
- 563 Tomkins Loop
- 732 Hornchurch Loop
- 606 Corrigan Way
- 113 Dowington Ln
- 710 Burnaby Ct
- 207 Callum Place
- 5028 Blue Jack Oak Dr
- 610 Mixboro Dr
- 607 Finnbar Dr
- 2323 Pindos Dr
- 5003 Blue Jack Oak Dr
- 543 Finnbar Dr
- 1034 Ventnor Place
