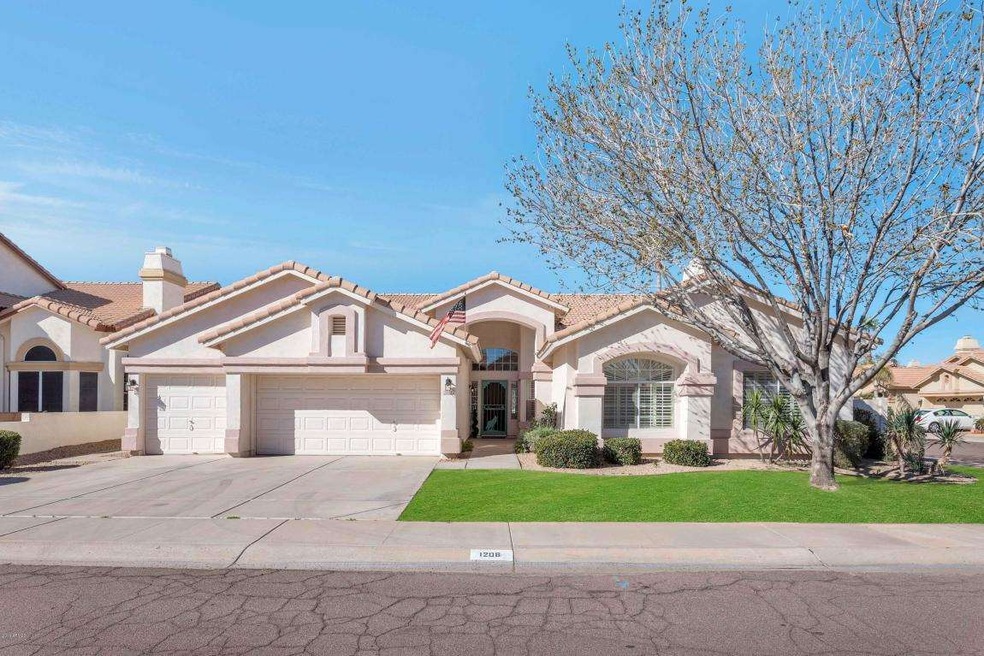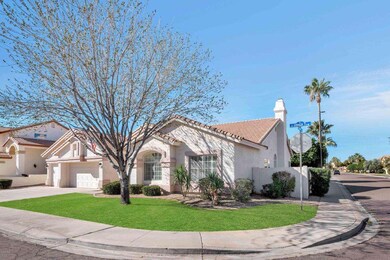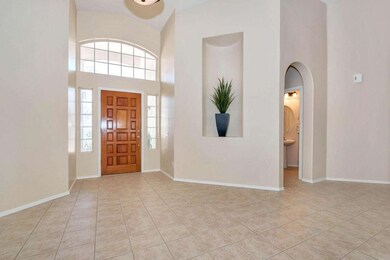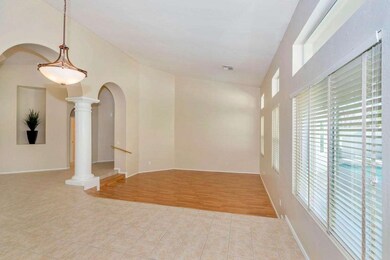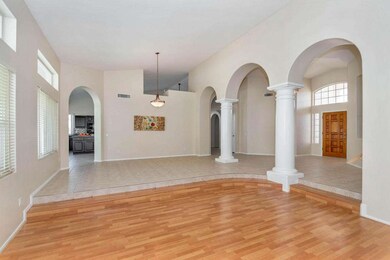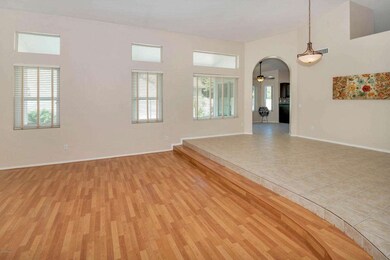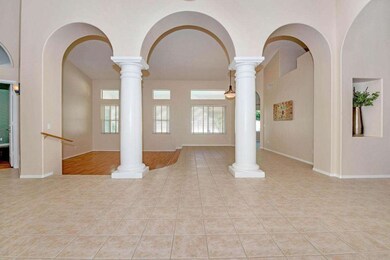
1208 N Jamaica Way Gilbert, AZ 85234
Val Vista NeighborhoodHighlights
- Fitness Center
- Heated Spa
- Clubhouse
- Val Vista Lakes Elementary School Rated A-
- Community Lake
- Vaulted Ceiling
About This Home
As of November 2021Meticulously cared for property located in The Estates at Val Vista Lakes! You will fall in love with this single level home featuring 4 bedrooms, 2.5 baths, a 3 car garage, and a fenced diving pool! A popular split floor plan that has a formal living/dining room a family room just off the eat in kitchen, and 4 generous sized bedrooms. You will enjoy cooking in your freshly updated kitchen with the new downdraft stove top! The walk in panty is an added bonus! Wait until you see the remodeled master bath. The oversized shower is finished to perfection with tile surround, a bench for sitting, and a heavy frameless shower door. Enjoy relaxing in your deep soaker tub after a long day! LOVE the stand alone dual vanities. Other upgrades include plantation shutters, new energy efficient windows and slider along the west wall, newer HVAC units, new interior/exterior paint, a complete new roof in 2013 an so much more! Enjoy those hot summer days in your diving pool that comes with a removable Baby Guard fence! The low maintenance backyard has a nice seating area for casual entertaining. You will love living in Val Vista Lakes with amazing amenities such as a beautiful clubhouse, tennis courts, beach swimming pool with lagoon, heated junior olympic size lap pool, BBQ area with ramadas, and acres of lakes and lush green grass. Top rated Gilbert schools!!
Home Details
Home Type
- Single Family
Est. Annual Taxes
- $2,638
Year Built
- Built in 1992
Lot Details
- 8,372 Sq Ft Lot
- Block Wall Fence
- Corner Lot
- Front and Back Yard Sprinklers
- Sprinklers on Timer
- Grass Covered Lot
Parking
- 3 Car Garage
- Garage Door Opener
Home Design
- Wood Frame Construction
- Tile Roof
- Stucco
Interior Spaces
- 2,807 Sq Ft Home
- 1-Story Property
- Vaulted Ceiling
- Ceiling Fan
- 1 Fireplace
- Double Pane Windows
- Solar Screens
- Laundry in unit
Kitchen
- Eat-In Kitchen
- Built-In Microwave
- Dishwasher
- Kitchen Island
Flooring
- Carpet
- Laminate
- Tile
Bedrooms and Bathrooms
- 4 Bedrooms
- Walk-In Closet
- Remodeled Bathroom
- Primary Bathroom is a Full Bathroom
- 2.5 Bathrooms
- Dual Vanity Sinks in Primary Bathroom
- Bathtub With Separate Shower Stall
Pool
- Heated Spa
- Heated Pool
- Fence Around Pool
- Diving Board
Outdoor Features
- Covered patio or porch
Schools
- Val Vista Lakes Elementary School
- Highland Jr High Middle School
- Highland High School
Utilities
- Refrigerated Cooling System
- Heating Available
- High Speed Internet
- Cable TV Available
Listing and Financial Details
- Tax Lot 193
- Assessor Parcel Number 304-98-198
Community Details
Overview
- Property has a Home Owners Association
- Val Vista Lakes HOA, Phone Number (480) 926-9694
- Built by Richmond American Homes
- The Estates At Val Vista Lakes Subdivision
- Community Lake
Amenities
- Clubhouse
- Recreation Room
Recreation
- Tennis Courts
- Community Playground
- Fitness Center
- Heated Community Pool
- Community Spa
- Bike Trail
Ownership History
Purchase Details
Home Financials for this Owner
Home Financials are based on the most recent Mortgage that was taken out on this home.Purchase Details
Purchase Details
Home Financials for this Owner
Home Financials are based on the most recent Mortgage that was taken out on this home.Purchase Details
Home Financials for this Owner
Home Financials are based on the most recent Mortgage that was taken out on this home.Purchase Details
Purchase Details
Map
Similar Homes in the area
Home Values in the Area
Average Home Value in this Area
Purchase History
| Date | Type | Sale Price | Title Company |
|---|---|---|---|
| Warranty Deed | $658,000 | Magnus Title Agency Llc | |
| Warranty Deed | $672,000 | Magnus Title Agency Llc | |
| Interfamily Deed Transfer | -- | Magnus Title Agency Llc | |
| Warranty Deed | $347,500 | First American Title Ins Co | |
| Interfamily Deed Transfer | -- | None Available | |
| Cash Sale Deed | $205,000 | Ati Title Agency |
Mortgage History
| Date | Status | Loan Amount | Loan Type |
|---|---|---|---|
| Open | $526,400 | New Conventional | |
| Previous Owner | $288,519 | New Conventional | |
| Previous Owner | $296,175 | New Conventional | |
| Previous Owner | $312,750 | New Conventional | |
| Previous Owner | $10,000 | Construction |
Property History
| Date | Event | Price | Change | Sq Ft Price |
|---|---|---|---|---|
| 11/23/2021 11/23/21 | Sold | $658,000 | -0.6% | $234 / Sq Ft |
| 10/23/2021 10/23/21 | Pending | -- | -- | -- |
| 08/10/2021 08/10/21 | For Sale | $662,000 | +90.5% | $236 / Sq Ft |
| 03/28/2016 03/28/16 | Sold | $347,500 | -0.7% | $124 / Sq Ft |
| 02/27/2016 02/27/16 | Pending | -- | -- | -- |
| 02/26/2016 02/26/16 | Price Changed | $349,900 | -1.4% | $125 / Sq Ft |
| 02/10/2016 02/10/16 | For Sale | $355,000 | -- | $126 / Sq Ft |
Tax History
| Year | Tax Paid | Tax Assessment Tax Assessment Total Assessment is a certain percentage of the fair market value that is determined by local assessors to be the total taxable value of land and additions on the property. | Land | Improvement |
|---|---|---|---|---|
| 2025 | $3,264 | $43,930 | -- | -- |
| 2024 | $3,276 | $41,838 | -- | -- |
| 2023 | $3,276 | $52,210 | $10,440 | $41,770 |
| 2022 | $3,171 | $40,020 | $8,000 | $32,020 |
| 2021 | $3,300 | $38,110 | $7,620 | $30,490 |
| 2020 | $3,245 | $34,650 | $6,930 | $27,720 |
| 2019 | $2,983 | $33,850 | $6,770 | $27,080 |
| 2018 | $2,895 | $32,150 | $6,430 | $25,720 |
| 2017 | $2,796 | $31,670 | $6,330 | $25,340 |
| 2016 | $2,882 | $31,080 | $6,210 | $24,870 |
| 2015 | $2,638 | $29,850 | $5,970 | $23,880 |
Source: Arizona Regional Multiple Listing Service (ARMLS)
MLS Number: 5396462
APN: 304-98-198
- 2301 E Beachcomber Dr
- 2313 E Gondola Ln
- 2333 E Egret Ct
- 2305 E Millbrae Ct
- 1010 N Osprey Ct
- 2218 E Mallard Ct
- 1110 N Gull Haven Ct
- 2132 E Chesapeake Dr
- 2128 E Clipper Ln
- 2043 E Clipper Ln
- 2131 E New Bedford Dr
- 2243 E Cortez Dr
- 1920 E Schooner Ct
- 804 N Jamaica Way
- 1934 E Cypress Tree Dr
- 1101 N Peppertree Dr
- 1001 N Peppertree Dr
- 2026 E Cortez Dr
- 2057 E Marquette Dr
- 2735 E Harwell Rd
