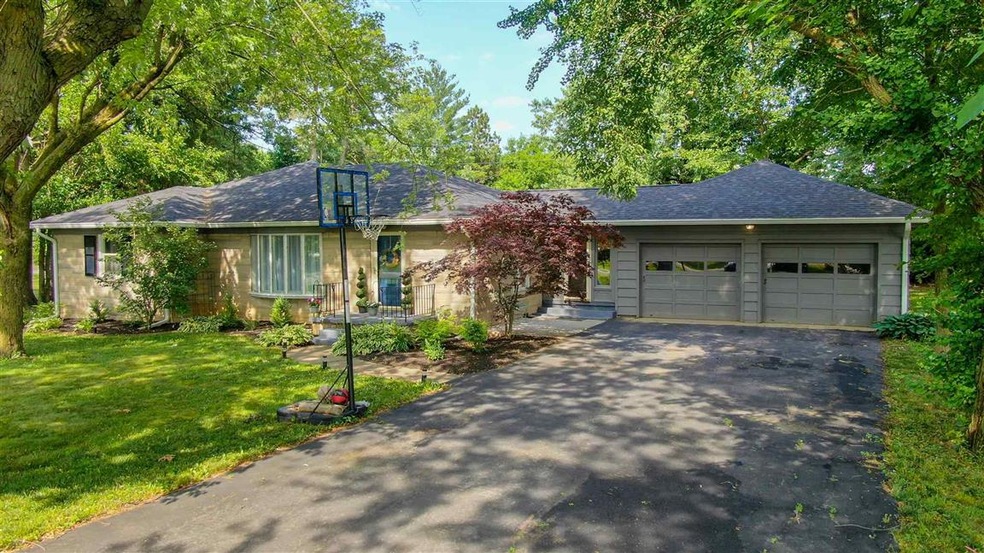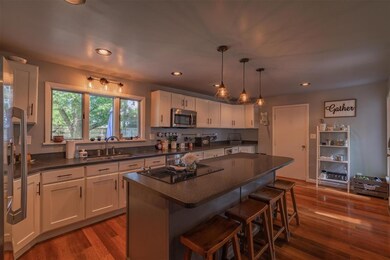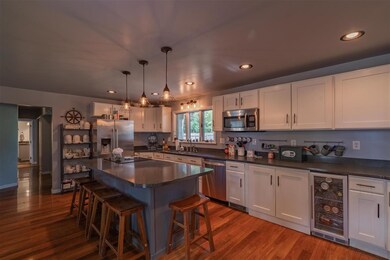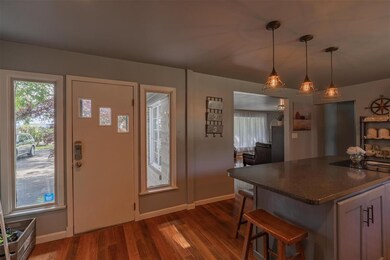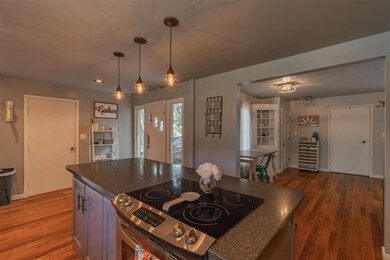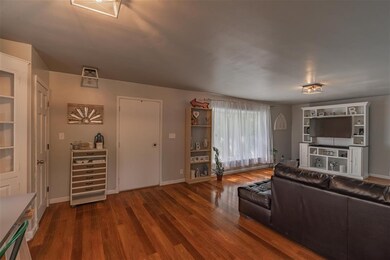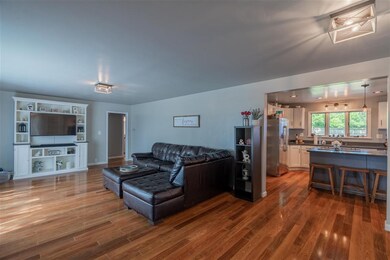
1208 N Sheridan Rd Marion, IN 46952
Shady Hills NeighborhoodEstimated Value: $174,000 - $207,000
Highlights
- Ranch Style House
- Wood Flooring
- Porch
- Partially Wooded Lot
- Solid Surface Countertops
- 2 Car Attached Garage
About This Home
As of September 2020WELCOME HOME! Fabulous Location in Marion's Northwood Neighborhood! This home offers a fantastic mix of New, Modern, & Uniquely appointed features throughout! There are 3 BEDROOMS & 2 FULL BATHS. Kitchen is expansive in size and comes fully equipped with stainless steel appliances, wine chiller, island w/ bar seating, solid surface Corian counter tops, & an array of cabinetry & recessed lighting. Large Living/Dining Combo with built-ins & bay window. Main Bathroom has spa like features including a dual sink vanity, soaking tub, & a 5x5 walk-in slate tile shower with corner seat and rainfall shower head. Great Storage throughout! Utility room leads to outdoor patio area overlooking the large backyard with mature trees and privacy fence that surrounds. 2 Car Attached Garage. Single Layer Roof, Guttering, & Gutter Guards replaced 2 years ago. Furnace/AC replaced 2 years ago. Updated Fixtures & Lighting throughout!
Home Details
Home Type
- Single Family
Est. Annual Taxes
- $1,096
Year Built
- Built in 1959
Lot Details
- 0.35 Acre Lot
- Lot Dimensions are 90x170
- Property is Fully Fenced
- Privacy Fence
- Wood Fence
- Landscaped
- Level Lot
- Partially Wooded Lot
HOA Fees
- $8 Monthly HOA Fees
Parking
- 2 Car Attached Garage
- Garage Door Opener
- Driveway
- Off-Street Parking
Home Design
- Ranch Style House
- Shingle Roof
- Asphalt Roof
- Wood Siding
- Stone Exterior Construction
Interior Spaces
- 1,580 Sq Ft Home
- Built-in Bookshelves
- Ceiling Fan
- Crawl Space
- Storage In Attic
- Fire and Smoke Detector
Kitchen
- Eat-In Kitchen
- Breakfast Bar
- Kitchen Island
- Solid Surface Countertops
- Disposal
Flooring
- Wood
- Laminate
- Tile
Bedrooms and Bathrooms
- 3 Bedrooms
- 2 Full Bathrooms
- Bathtub With Separate Shower Stall
Laundry
- Laundry on main level
- Washer and Electric Dryer Hookup
Outdoor Features
- Patio
- Porch
Location
- Suburban Location
Schools
- Riverview/Justice Elementary School
- Mcculloch/Justice Middle School
- Marion High School
Utilities
- Central Air
- Heat Pump System
- Cable TV Available
Community Details
- North Wood / Northwood Subdivision
Listing and Financial Details
- Home warranty included in the sale of the property
- Assessor Parcel Number 27-03-36-104-021.000-023
Ownership History
Purchase Details
Home Financials for this Owner
Home Financials are based on the most recent Mortgage that was taken out on this home.Purchase Details
Home Financials for this Owner
Home Financials are based on the most recent Mortgage that was taken out on this home.Purchase Details
Home Financials for this Owner
Home Financials are based on the most recent Mortgage that was taken out on this home.Purchase Details
Similar Homes in Marion, IN
Home Values in the Area
Average Home Value in this Area
Purchase History
| Date | Buyer | Sale Price | Title Company |
|---|---|---|---|
| Morris Brian D | -- | None Available | |
| Beeghly Matthew Todd | -- | None Available | |
| Bartrom Daniel C | -- | None Available | |
| Bartrom Daniel C | $93,000 | Grant Co State Bank |
Mortgage History
| Date | Status | Borrower | Loan Amount |
|---|---|---|---|
| Open | Morris Brian D | $132,456 | |
| Previous Owner | Bartrom Daniel C | $118,000 |
Property History
| Date | Event | Price | Change | Sq Ft Price |
|---|---|---|---|---|
| 09/18/2020 09/18/20 | Sold | $134,900 | 0.0% | $85 / Sq Ft |
| 09/08/2020 09/08/20 | Pending | -- | -- | -- |
| 07/01/2020 07/01/20 | For Sale | $134,900 | +7.9% | $85 / Sq Ft |
| 06/13/2016 06/13/16 | Sold | $125,000 | -7.3% | $79 / Sq Ft |
| 05/05/2016 05/05/16 | Pending | -- | -- | -- |
| 03/14/2016 03/14/16 | For Sale | $134,900 | -- | $85 / Sq Ft |
Tax History Compared to Growth
Tax History
| Year | Tax Paid | Tax Assessment Tax Assessment Total Assessment is a certain percentage of the fair market value that is determined by local assessors to be the total taxable value of land and additions on the property. | Land | Improvement |
|---|---|---|---|---|
| 2024 | $1,686 | $168,600 | $17,700 | $150,900 |
| 2023 | $1,500 | $150,000 | $17,700 | $132,300 |
| 2022 | $1,350 | $135,000 | $14,900 | $120,100 |
| 2021 | $1,248 | $124,800 | $14,900 | $109,900 |
| 2020 | $1,210 | $121,000 | $14,900 | $106,100 |
| 2019 | $1,096 | $109,600 | $14,900 | $94,700 |
| 2018 | $1,049 | $109,600 | $14,900 | $94,700 |
| 2017 | $1,023 | $110,400 | $14,900 | $95,500 |
| 2016 | $618 | $89,200 | $14,900 | $74,300 |
| 2014 | $630 | $90,200 | $14,900 | $75,300 |
| 2013 | $630 | $90,100 | $14,900 | $75,200 |
Agents Affiliated with this Home
-
Joe Schroder

Seller's Agent in 2020
Joe Schroder
RE/MAX
(765) 661-0327
122 in this area
709 Total Sales
-
Kim Alexander

Buyer's Agent in 2020
Kim Alexander
F.C. Tucker Realty Center
(765) 667-2721
19 in this area
153 Total Sales
Map
Source: Indiana Regional MLS
MLS Number: 202024858
APN: 27-03-36-104-021.000-023
- 1200 N Manor Dr
- 1106 N Western Ave
- 1412 Fox Trail Unit 27
- 1591 W Timberview Dr Unit 26
- 1410 Fox Trail Unit 28
- 1592 W Timberview Dr Unit 25
- 1408 Fox Trail Unit 29
- 1414 Fox Trail Unit 24
- 1617 W Saxon Dr
- 1416 Fox Trail Unit 23
- 1409 Fox Trail Unit 38
- 1406 Fox Trail Unit 30
- 1402 W Chapel Pike
- 1405 Fox Trail Unit 36
- 1418 Fox Trail Unit 22
- 1404 Fox Trail Unit 31
- 1403 Fox Trail Unit 35
- 1420 Fox Trail Unit 21
- 1413 Fox Trail Unit 40
- 1402 Fox Trail Unit 32
- 1208 N Sheridan Rd
- 1202 N Sheridan Rd
- 1218 N Sheridan Rd
- 1122 N Sheridan Rd
- 1217 N Sheridan Rd
- 1215 N Sheridan Rd
- 1222 N Sheridan Rd
- 1312 N Wabash Ave
- 1221 N Sheridan Rd
- 1316 N Wabash Ave
- 1311 N Wabash Ave
- 1225 Northwood Ct
- 1100 N Baldwin Ave
- 1301 N Sheridan Rd
- 1322 N Baldwin Ave
- 1318 N Wabash Ave
- 0 N Baldwin Ave Unit 202111853
- 0 N Baldwin Ave
- 1315 N Wabash Ave
- 1313 N Wabash Ave
