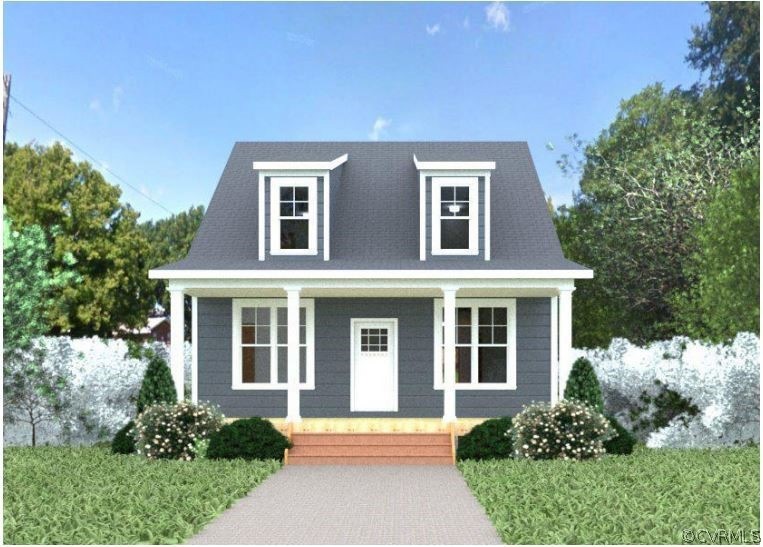
1208 Nelson St Richmond, VA 23231
Fulton NeighborhoodEstimated payment $1,965/month
Highlights
- Under Construction
- Custom Home
- Granite Countertops
- Open High School Rated A+
- Main Floor Bedroom
- Eat-In Kitchen
About This Home
Excellent opportunity to own a brand new single family home in Fulton Hill. Minutes away from Rockets Landing, this beautiful 2 story home features an open floor plan with 9 ft ceilings, LVP flooring throughout the house and a covered front porch. First floor features the primary bedroom with a walk in closet and en suite bath, kitchen with granite counter tops, backsplash, stainless steel appliances and a separate dining area, living room, laundry and a half bath. Additional 3 bedrooms, one full bath and a loft complete the second floor. Note that this home is to be built and is expected to be ready in 6-9 months. Deck could be added if desired. One year warranty on everything. 3 other lots on the street might be available in future.
Home Details
Home Type
- Single Family
Est. Annual Taxes
- $300
Year Built
- Built in 2022 | Under Construction
Lot Details
- 5,998 Sq Ft Lot
- Zoning described as R-5
Home Design
- Home to be built
- Custom Home
- Frame Construction
- Shingle Roof
- Vinyl Siding
Interior Spaces
- 1,946 Sq Ft Home
- 2-Story Property
- Vinyl Flooring
- Crawl Space
Kitchen
- Eat-In Kitchen
- Stove
- Microwave
- Dishwasher
- Granite Countertops
Bedrooms and Bathrooms
- 4 Bedrooms
- Main Floor Bedroom
Schools
- Bellevue Elementary School
- Martin Luther King Jr. Middle School
- Armstrong High School
Utilities
- Central Air
- Heating Available
- Water Heater
Community Details
- East Lawn Subdivision
Listing and Financial Details
- Tax Lot 29
- Assessor Parcel Number E000-2302-021
Map
Home Values in the Area
Average Home Value in this Area
Tax History
| Year | Tax Paid | Tax Assessment Tax Assessment Total Assessment is a certain percentage of the fair market value that is determined by local assessors to be the total taxable value of land and additions on the property. | Land | Improvement |
|---|---|---|---|---|
| 2025 | $540 | $45,000 | $45,000 | $0 |
| 2024 | $492 | $41,000 | $41,000 | $0 |
| 2023 | $408 | $34,000 | $34,000 | $0 |
| 2022 | $312 | $26,000 | $26,000 | $0 |
| 2021 | $240 | $25,000 | $25,000 | $0 |
| 2020 | $240 | $20,000 | $20,000 | $0 |
| 2019 | $240 | $20,000 | $20,000 | $0 |
| 2018 | $240 | $20,000 | $20,000 | $0 |
| 2017 | $240 | $20,000 | $20,000 | $0 |
| 2016 | $240 | $20,000 | $20,000 | $0 |
| 2015 | $240 | $20,000 | $20,000 | $0 |
| 2014 | $240 | $20,000 | $20,000 | $0 |
Property History
| Date | Event | Price | Change | Sq Ft Price |
|---|---|---|---|---|
| 02/23/2023 02/23/23 | Pending | -- | -- | -- |
| 03/24/2022 03/24/22 | For Sale | $349,990 | -- | $180 / Sq Ft |
Purchase History
| Date | Type | Sale Price | Title Company |
|---|---|---|---|
| Gift Deed | -- | None Available | |
| Warranty Deed | $13,000 | Attorney |
Similar Homes in Richmond, VA
Source: Central Virginia Regional MLS
MLS Number: 2207463
APN: E000-2302-021
- 1301 Apperson St
- 1315 Williamsburg Rd
- 1527 National St
- 5204 Salem St
- 1217 Darbytown Rd
- 5208 Parker St
- 1411 Stiff St
- 902 Admiral Gravely Blvd
- 5303 Parker St
- 4716 Fulton St
- 5717 Campbell Ave
- 1326 Darbytown Rd
- 1701 Carlisle Ave
- 1712 Carlisle Ave
- 1802 Geffert Dr
- 1804 Geffert Dr
- 980 & 990 Bickerstaff Rd
- 0 Sydnor Rd
- 114 Cedar Works Row
- 5210 Reilly St
