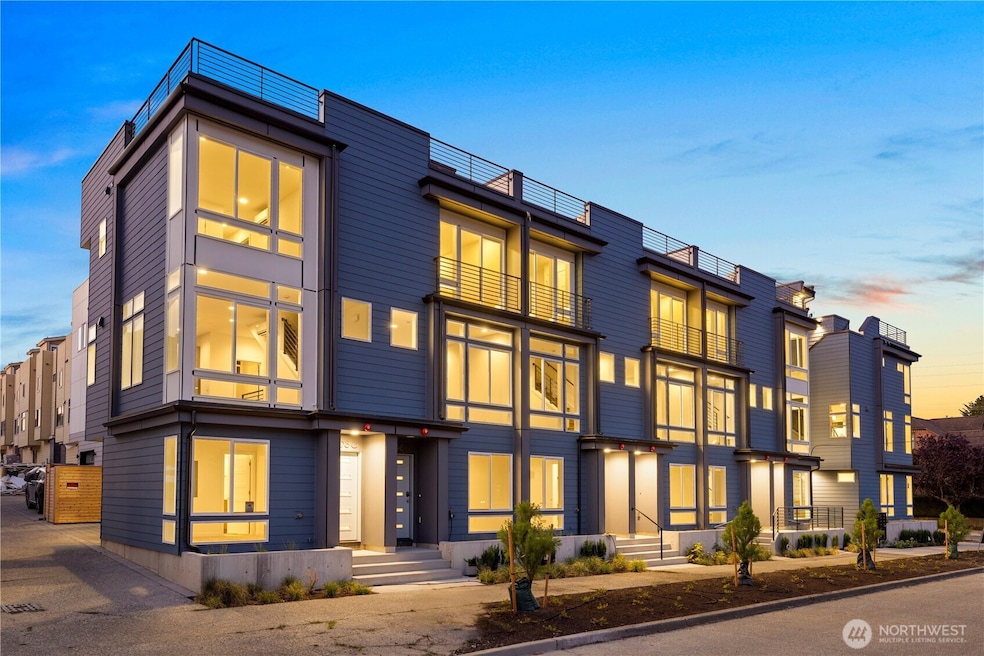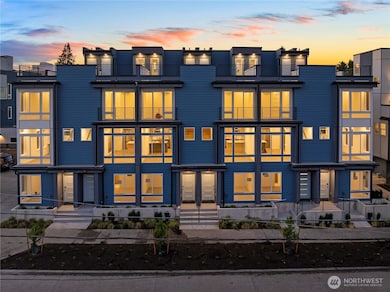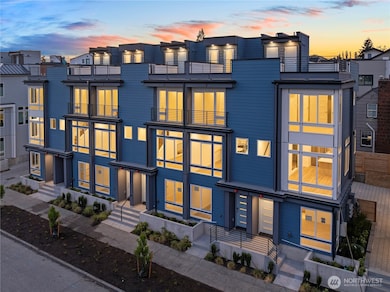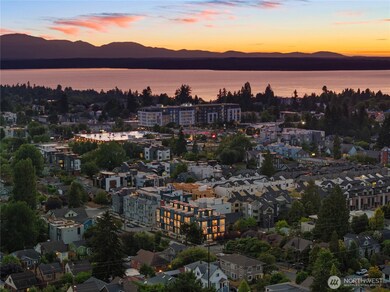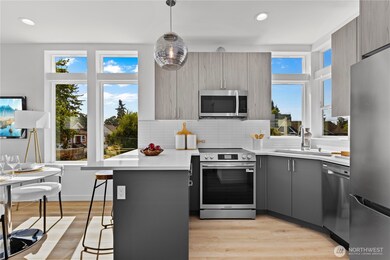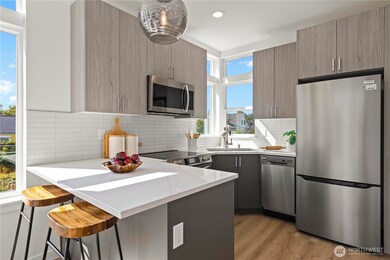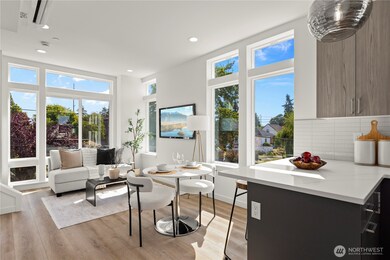1208 NW 83rd St Seattle, WA 98117
Whittier Heights NeighborhoodEstimated payment $4,058/month
Highlights
- New Construction
- Rooftop Deck
- Property is near public transit
- Whittier Elementary School Rated A-
- Two Primary Bedrooms
- 4-minute walk to Baker Park on Crown Hill
About This Home
Special 2.25% Rate Available.* Discover Serene by MRN Homes—an elevated new construction community set on a picturesque, tree-lined street. This luxury residence blends modern design with a peaceful outlook, offering bright interiors, expansive windows & a true sense of privacy. Rare EV-READY PARKING adds exceptional convenience! The open-concept main level features a chef’s kitchen with premium SS appliances & custom cabinetry. Upstairs, the top-floor primary suite is a spa-like retreat while a lower-level ensuite offers flexibility for guests or a home office. Take entertaining to new heights on your full-size rooftop deck. Perfectly located, near parks, Golden Gardens, & boutique shopping & dining. Act now to secure pricing! *terms apply
Source: Northwest Multiple Listing Service (NWMLS)
MLS#: 2459068
Home Details
Home Type
- Single Family
Year Built
- Built in 2025 | New Construction
Lot Details
- 728 Sq Ft Lot
- Corner Lot
- Level Lot
- Property is in very good condition
Parking
- Off-Street Parking
Home Design
- Modern Architecture
- Slab Foundation
- Wood Siding
- Cement Board or Planked
- Wood Composite
Interior Spaces
- 955 Sq Ft Home
- Multi-Level Property
- Territorial Views
- Storm Windows
Kitchen
- Stove
- Microwave
- Dishwasher
- Disposal
Flooring
- Carpet
- Ceramic Tile
- Vinyl Plank
Bedrooms and Bathrooms
- Double Master Bedroom
- Bathroom on Main Level
Outdoor Features
- Rooftop Deck
Location
- Property is near public transit
- Property is near a bus stop
Utilities
- Ductless Heating Or Cooling System
- Heat Pump System
- Heating System Mounted To A Wall or Window
- High Tech Cabling
Community Details
- No Home Owners Association
- Built by MRN Homes
- Ballard Subdivision
- The community has rules related to covenants, conditions, and restrictions
Listing and Financial Details
- Down Payment Assistance Available
- Visit Down Payment Resource Website
- Tax Lot F
- Assessor Parcel Number 2921700380
Map
Home Values in the Area
Average Home Value in this Area
Property History
| Date | Event | Price | List to Sale | Price per Sq Ft |
|---|---|---|---|---|
| 12/04/2025 12/04/25 | For Sale | $649,950 | -- | $681 / Sq Ft |
Source: Northwest Multiple Listing Service (NWMLS)
MLS Number: 2459068
- 1206 NW 83rd St
- 8305 12th Ave NW Unit C
- 8333 12th Ave NW
- 8337 12th Ave NW
- 8333 13th Ave NW Unit B
- 8326 14th Ave NW
- 8511A Plan at Ascent
- 1016 NW 85th St
- 8340 Mary Ave NW Unit D
- 8045 Mary Ave NW
- 910 NW 85th St Unit B
- 1208 NW 77th St
- 8324 16th Ave NW Unit E
- 8324 16th Ave NW Unit D
- 8324 16th Ave NW Unit B
- 819 NW 80th St
- 7702 10th Ave NW
- 7717 Mary Ave NW Unit C
- 8345 11th Ave NW
- 1325 NW 85th St
- 8022 15th Ave NW
- 8403 8th Ave NW Unit B
- 8511 15th Ave NW
- 8541 15th Ave NW
- 633 NW 85th St Unit 301
- 1810 NW 89th St
- 121 NW 85th St
- 7016 15th Ave NW
- 8623 Palatine Ave N
- 8612 Palatine Ave N
- 9600 9th Ave NW
- 8551 Greenwood Ave N
- 8745 Greenwood Ave N Unit 207
- 8704 Greenwood Ave N
- 320 N 85th St
- 7519 Greenwood Ave N Unit 4
- 7519 Greenwood Ave N Unit 1
- 9039 Greenwood Ave N
