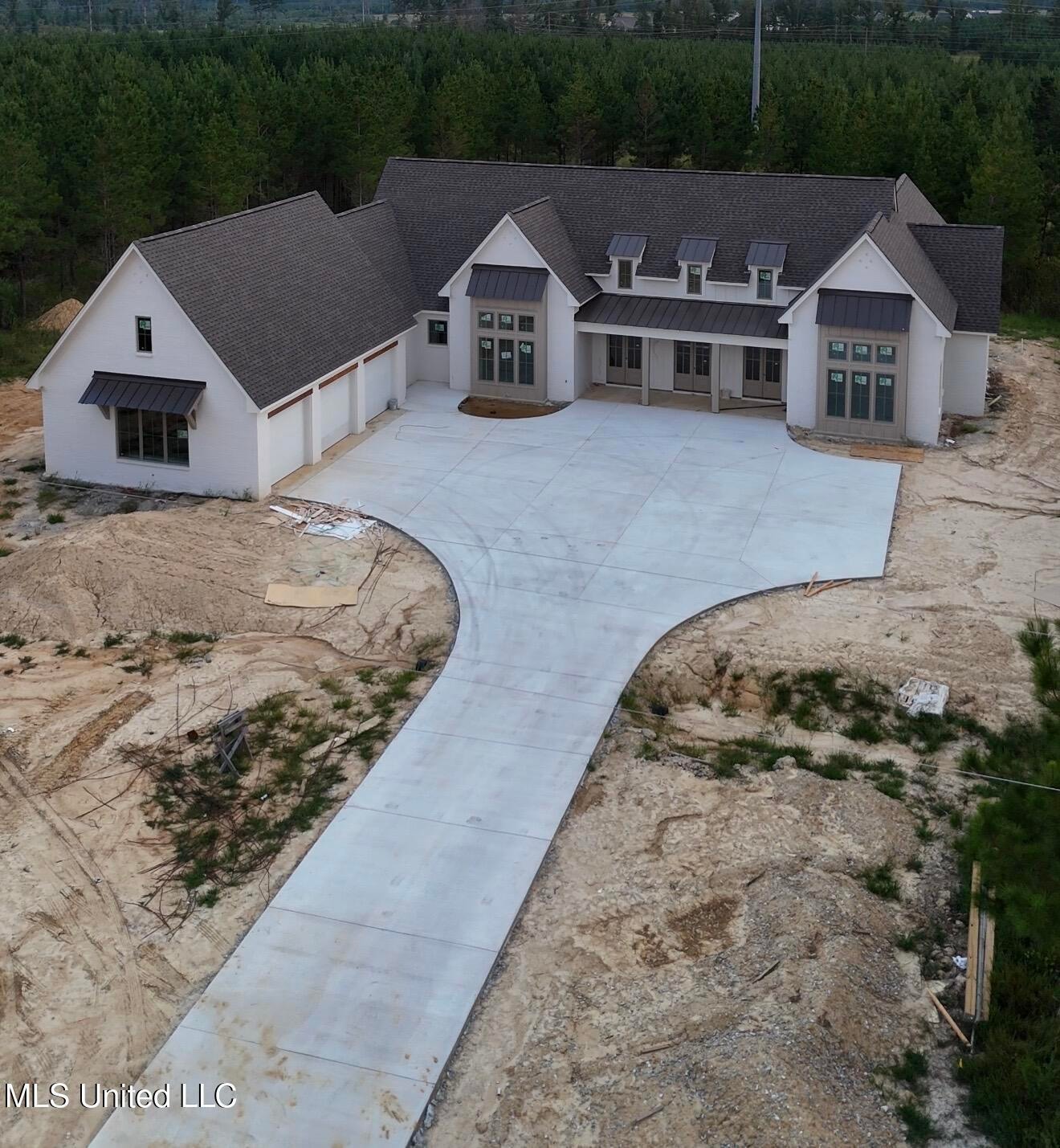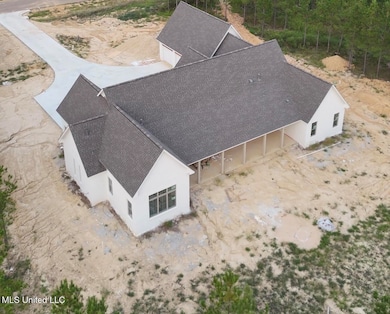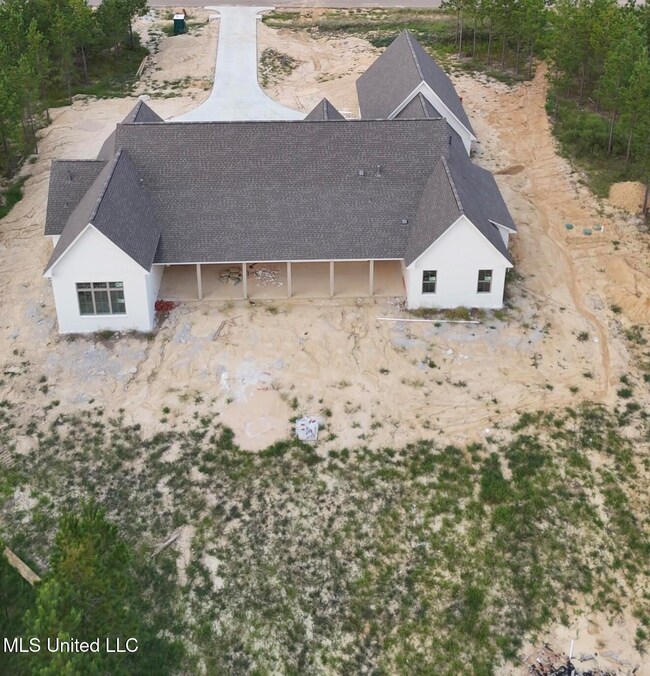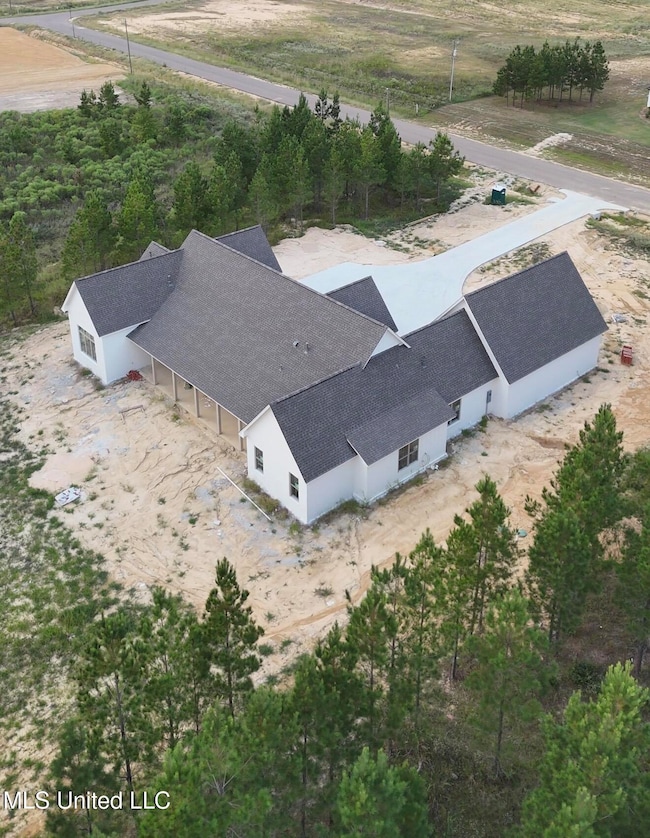1208 Patriotic Cir Brandon, MS 39047
Estimated payment $4,347/month
Highlights
- New Construction
- Open Floorplan
- Wood Flooring
- Pisgah Elementary School Rated A
- Vaulted Ceiling
- Granite Countertops
About This Home
Discover endless beauty in this breathtaking custom-built home, offering exceptional craftsmanship, premium finishes, and an open, sophisticated layout designed for both comfort and grand entertaining. This 4-bedroom, 4-bath luxury home welcomes you with soaring high-end ceilings throughout, elevating every room with a sense of openness and architectural elegance. The expansive open-concept living room features a stunning floor-to-ceiling fireplace, creating a warm and inviting centerpiece for gatherings. At the heart of the home sits the luxury chef's kitchen, equipped with premium finishes including quartz countertops, a 10-foot island with base cabinetry, double-door refrigerator, and seamless flow into the dining area. A walk-in pantry and private wet bar room add convenience and charm—perfect for hosting in style. A versatile office/media room provides flexibility for work or entertainment, offering a quiet retreat with upscale comfort.
The home's outdoor living is just as impressive. Step out to the elegant covered patio, complete with a built-in outdoor kitchen, creating the perfect environment for year-round relaxation and entertaining.
Additional features include a spacious 3-car garage, thoughtful custom details throughout, and a layout designed for effortless luxury living. This home is situated on 2- acres. This home is truly a masterpiece, offering timeless beauty, modern functionality, and unmatched style.
Open House Schedule
-
Sunday, November 16, 20252:00 to 4:00 pm11/16/2025 2:00:00 PM +00:0011/16/2025 4:00:00 PM +00:00Add to Calendar
Home Details
Home Type
- Single Family
Est. Annual Taxes
- $300
Year Built
- Built in 2025 | New Construction
Lot Details
- 2 Acre Lot
- Cleared Lot
- Front Yard
Parking
- 3 Car Garage
Home Design
- Slab Foundation
- Architectural Shingle Roof
- Metal Roof
Interior Spaces
- 3,503 Sq Ft Home
- 1-Story Property
- Open Floorplan
- Wet Bar
- Built-In Features
- Bar
- Woodwork
- Crown Molding
- Coffered Ceiling
- Tray Ceiling
- Vaulted Ceiling
- Ceiling Fan
- Recessed Lighting
- Gas Log Fireplace
- Storage
- Wood Flooring
Kitchen
- Breakfast Bar
- Walk-In Pantry
- Gas Oven
- Self-Cleaning Oven
- Gas Cooktop
- Range Hood
- Dishwasher
- Kitchen Island
- Granite Countertops
- Quartz Countertops
- Disposal
Bedrooms and Bathrooms
- 4 Bedrooms
- Split Bedroom Floorplan
- Dual Closets
- Walk-In Closet
- 4 Full Bathrooms
- Double Vanity
Outdoor Features
- Patio
Schools
- Pisgah Elementary And Middle School
- Pisgah High School
Utilities
- Central Heating and Cooling System
- Tankless Water Heater
- Septic Tank
- High Speed Internet
- Cable TV Available
Community Details
- No Home Owners Association
- Freedom Farms Subdivision
Listing and Financial Details
- Assessor Parcel Number Unassigned
Map
Home Values in the Area
Average Home Value in this Area
Property History
| Date | Event | Price | List to Sale | Price per Sq Ft | Prior Sale |
|---|---|---|---|---|---|
| 11/14/2025 11/14/25 | For Sale | $820,000 | +645.5% | $234 / Sq Ft | |
| 12/20/2024 12/20/24 | Sold | -- | -- | -- | View Prior Sale |
| 10/08/2024 10/08/24 | Pending | -- | -- | -- | |
| 10/03/2024 10/03/24 | For Sale | $110,000 | -- | -- |
Source: MLS United
MLS Number: 4131592
- 1204 Patriotic Cir
- 1021 Freedom Farms Crossing
- 1025 Freedom Farms Crossing
- 0 Freedom Farms Crossing Unit 4127065
- 0 Freedom Ridge Ln Unit 4131547
- Lot 7 Stump Ridge Rd
- 728 Freedom Ridge Ln
- 733 Freedom Ridge Ln
- 753 Freedom Ridge Ln
- 737 Freedom Ridge Ln
- 906 Old Glory Ln
- 0 Stump Ridge Rd Unit 4118810
- 0 Stump Ridge Rd Unit 19325195
- 742 Freedom Ridge Ln
- Lot 6 Mt Helms
- Lot 8 Mt Helms
- Lot 9 Mt Helms
- 189 Stump Ridge Rd
- 211 Lost Oak Ln
- 1229 Holly Bush Rd
- 179 Blackstone Cir
- 3099 E Fairway Dr
- 4072 Mississippi 471
- 105 Goshen Ct
- 340 Freedom Ring Dr
- 120 Freedom Ring Dr
- 145 Northwind Dr
- 213 Grayson Place Unit Lot 7
- 324 N Grove Cir
- 312 N Grove Cir
- 317 Hamilton Ct
- 523 Rusk Dr
- 108 Wildwood Ln
- 560 Dixton Dr
- 316 Helmsley Dr
- 112 Madisonville Dr
- 500 Avalon Way
- 253 N Natchez Dr Unit 201
- 101 Cedar Green Cove
- 301 White Oak Dr




