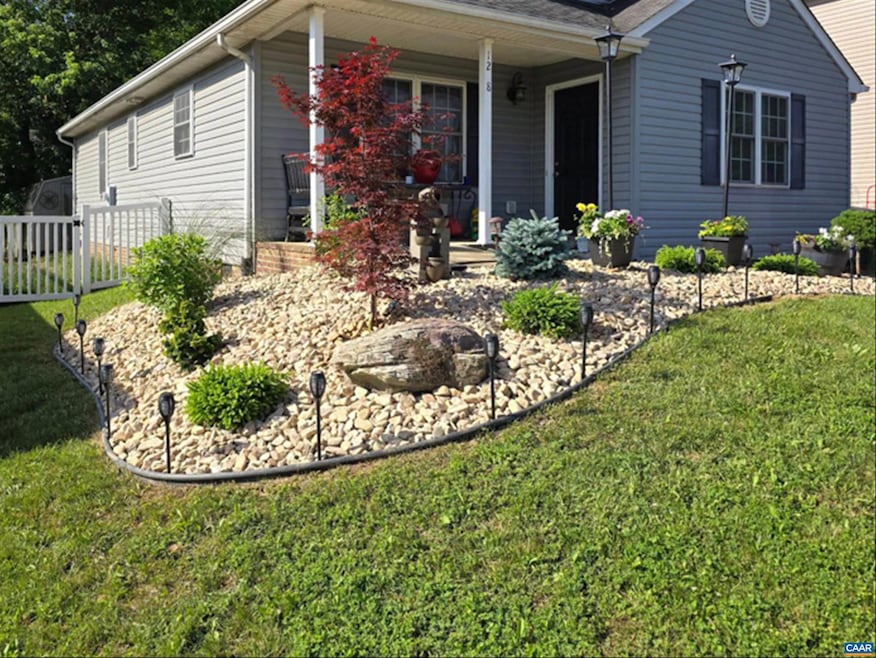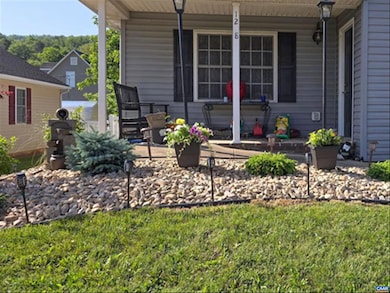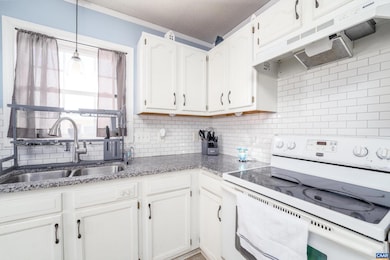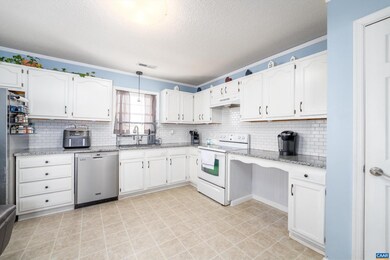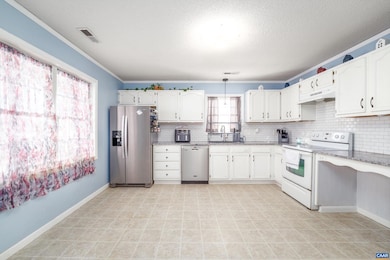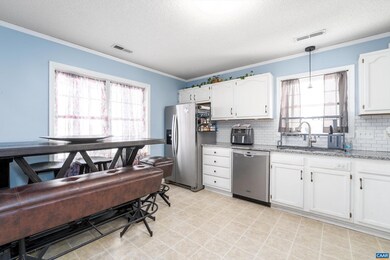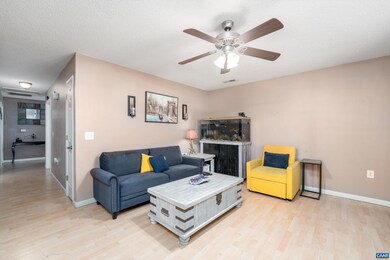
1208 S Delphine Ave Waynesboro, VA 22980
Highlights
- Wood Flooring
- No HOA
- Bungalow
- Main Floor Bedroom
- Living Room
- Central Air
About This Home
As of April 2025This is the property you have been waiting for to show up in your searches! It has so many things that you have been looking for....Let's start with a spacious eat-in kitchen that will make any home chef smile. The fantastic primary suite has lots of room and a great primary bathroom with a convenient no-step shower. Both of the secondary bedrooms have room to stretch your legs or could be flexed to a home office or hobby room! Enjoy your morning coffee on the front patio or the back deck, a win either way! The backyard is already fenced in and ready for when the warmer months arrive! All this and conveniently located less than a mile from 64, making any commute that much easier. You will not want to miss 1208 S. Delphine Ave.!,White Cabinets
Last Agent to Sell the Property
AVENUE REALTY, LLC License #0225268168[110163] Listed on: 01/10/2025
Last Buyer's Agent
Default Agent
Default Office License #CAAR:DEFAULT
Home Details
Home Type
- Single Family
Est. Annual Taxes
- $1,594
Year Built
- Built in 2005
Lot Details
- 6,534 Sq Ft Lot
- Property is zoned RG-5, General Residential
Home Design
- Bungalow
- Block Foundation
- Architectural Shingle Roof
- Vinyl Siding
Interior Spaces
- 1,312 Sq Ft Home
- Property has 1 Level
- Living Room
- Crawl Space
- Washer and Dryer Hookup
Flooring
- Wood
- Vinyl
Bedrooms and Bathrooms
- 3 Main Level Bedrooms
- 2 Full Bathrooms
Schools
- Waynesboro High School
Utilities
- Central Air
Community Details
- No Home Owners Association
Ownership History
Purchase Details
Home Financials for this Owner
Home Financials are based on the most recent Mortgage that was taken out on this home.Purchase Details
Home Financials for this Owner
Home Financials are based on the most recent Mortgage that was taken out on this home.Similar Homes in Waynesboro, VA
Home Values in the Area
Average Home Value in this Area
Purchase History
| Date | Type | Sale Price | Title Company |
|---|---|---|---|
| Deed | $239,000 | Chicago Title | |
| Warranty Deed | $165,000 | Attorney |
Mortgage History
| Date | Status | Loan Amount | Loan Type |
|---|---|---|---|
| Open | $231,830 | New Conventional | |
| Previous Owner | $162,011 | FHA | |
| Previous Owner | $81,500 | New Conventional | |
| Previous Owner | $23,000 | Stand Alone Second | |
| Previous Owner | $5,000 | Unknown |
Property History
| Date | Event | Price | Change | Sq Ft Price |
|---|---|---|---|---|
| 04/29/2025 04/29/25 | Sold | $239,000 | -2.4% | $182 / Sq Ft |
| 03/24/2025 03/24/25 | Pending | -- | -- | -- |
| 03/19/2025 03/19/25 | Price Changed | $245,000 | -3.9% | $187 / Sq Ft |
| 03/07/2025 03/07/25 | Price Changed | $255,000 | -3.8% | $194 / Sq Ft |
| 02/11/2025 02/11/25 | Price Changed | $265,000 | -3.6% | $202 / Sq Ft |
| 01/10/2025 01/10/25 | For Sale | $275,000 | -- | $210 / Sq Ft |
Tax History Compared to Growth
Tax History
| Year | Tax Paid | Tax Assessment Tax Assessment Total Assessment is a certain percentage of the fair market value that is determined by local assessors to be the total taxable value of land and additions on the property. | Land | Improvement |
|---|---|---|---|---|
| 2024 | $1,594 | $207,000 | $28,500 | $178,500 |
| 2023 | $1,594 | $207,000 | $28,500 | $178,500 |
| 2022 | $1,514 | $168,200 | $25,000 | $143,200 |
| 2021 | $1,514 | $168,200 | $25,000 | $143,200 |
| 2020 | $1,324 | $147,100 | $25,000 | $122,100 |
| 2019 | $1,324 | $146,100 | $25,000 | $121,100 |
| 2018 | $1,112 | $123,600 | $25,000 | $98,600 |
| 2017 | $1,075 | $123,600 | $25,000 | $98,600 |
| 2016 | $944 | $118,000 | $25,000 | $93,000 |
| 2015 | $944 | $118,000 | $25,000 | $93,000 |
| 2014 | -- | $118,800 | $25,000 | $93,800 |
| 2013 | -- | $0 | $0 | $0 |
Agents Affiliated with this Home
-
AARON HUSSAR
A
Seller's Agent in 2025
AARON HUSSAR
AVENUE REALTY, LLC
(434) 242-6488
19 Total Sales
-
D
Buyer's Agent in 2025
Default Agent
Default Office
Map
Source: Bright MLS
MLS Number: 659974
APN: 64-9-5-B
- 1217 S Delphine Ave
- 844 Lyndhurst Rd
- 633 S Wayne Ave
- 817 Maple Ave
- 561 Arch Ave
- 577 Chestnut Ave
- 636 Pine Ave
- 645 Cherry Ave
- 1601 Brunswick Rd
- 415 Cherry Ave
- 0 Chinquapin Dr Unit 659105
- 616 Lynn Ln
- 1215 W 12th St
- 248 S Winchester Ave
- 373 S Magnolia Ave
- 405 S Linden Ave Unit 1
- 600 E Main St
- 1009 New Hope Rd
- 616 Dewitt St
- 812 Meadowbrook Rd
