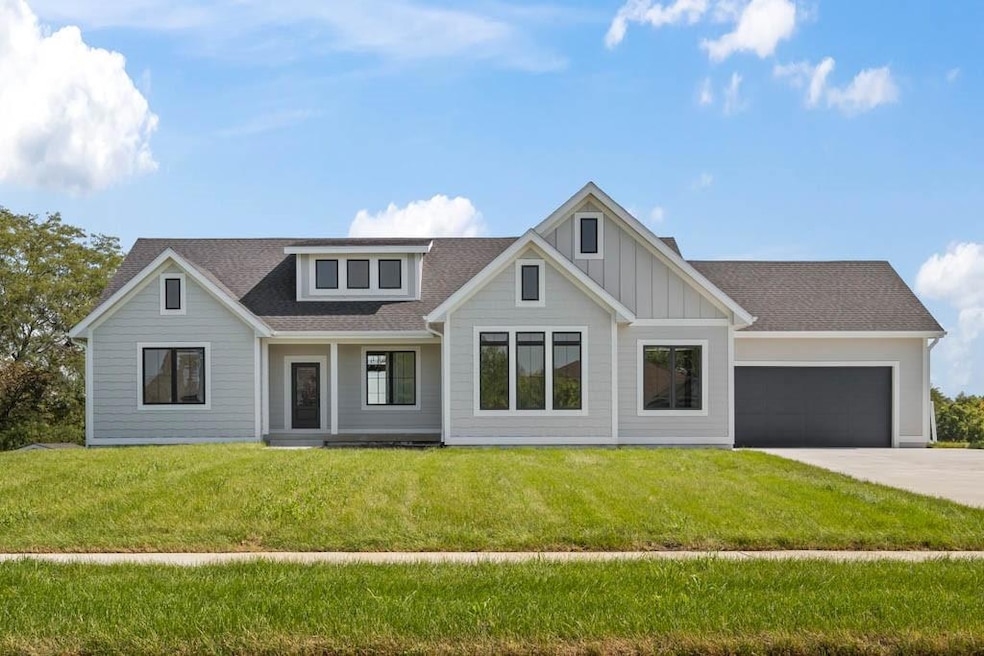
1208 S R St Indianola, IA 50125
Highlights
- Deck
- No HOA
- Wet Bar
- Ranch Style House
- Eat-In Kitchen
- Patio
About This Home
As of November 2024Experience luxury living at its finest in this custom-designed golf course retreat by Fidelis Homes & Development! Nestled alongside the picturesque Deer Run Golf Course, this meticulously crafted home offers the perfect blend of style, quality, and comfort. With 4 bedrooms (and a flex room with potential to finish a 5th or use as a gym), and 3.5 bathrooms, this expansive ranch-style home is designed to accommodate both family and guests with ease. As you step inside, you're greeted by breathtaking views of the lush golf course and soaring 11ft ceilings that create a bright, open atmosphere. The kitchen, featuring a large island, high-end appliances, elegant countertops, a walk-in pantry, and custom cabinetry, strikes the perfect balance between functionality and sophistication. The open-concept layout flows seamlessly into inviting living areas, ideal for entertaining or simply relaxing. The walkout lower level is a standout feature, offering a spacious entertainment area with large windows that showcase stunning views of the course. This home takes the hassle out of designing and building from scratch, as every detail has been carefully curated for both style and practicality. Don?t miss the opportunity to make it yours! All info obtained from seller & public records.
Home Details
Home Type
- Single Family
Est. Annual Taxes
- $1,078
Year Built
- Built in 2024
Lot Details
- 0.32 Acre Lot
Home Design
- Ranch Style House
- Asphalt Shingled Roof
- Cement Board or Planked
Interior Spaces
- 1,820 Sq Ft Home
- Wet Bar
- Gas Fireplace
- Family Room Downstairs
- Dining Area
- Finished Basement
- Walk-Out Basement
- Fire and Smoke Detector
- Laundry on main level
Kitchen
- Eat-In Kitchen
- Stove
- Microwave
- Dishwasher
Flooring
- Carpet
- Tile
- Luxury Vinyl Plank Tile
Bedrooms and Bathrooms
- 4 Bedrooms | 3 Main Level Bedrooms
Parking
- 3 Car Attached Garage
- Driveway
Outdoor Features
- Deck
- Patio
Utilities
- Forced Air Heating and Cooling System
- Cable TV Available
Community Details
- No Home Owners Association
- Built by Fidelis Homes & Dev LLC
Listing and Financial Details
- Assessor Parcel Number 48195000041
Ownership History
Purchase Details
Home Financials for this Owner
Home Financials are based on the most recent Mortgage that was taken out on this home.Purchase Details
Home Financials for this Owner
Home Financials are based on the most recent Mortgage that was taken out on this home.Purchase Details
Home Financials for this Owner
Home Financials are based on the most recent Mortgage that was taken out on this home.Similar Homes in Indianola, IA
Home Values in the Area
Average Home Value in this Area
Purchase History
| Date | Type | Sale Price | Title Company |
|---|---|---|---|
| Warranty Deed | $670,000 | None Listed On Document | |
| Warranty Deed | $85,000 | None Listed On Document | |
| Warranty Deed | $88,500 | None Available |
Mortgage History
| Date | Status | Loan Amount | Loan Type |
|---|---|---|---|
| Open | $536,000 | New Conventional | |
| Previous Owner | $695,000 | Construction | |
| Previous Owner | $350,000 | Construction |
Property History
| Date | Event | Price | Change | Sq Ft Price |
|---|---|---|---|---|
| 11/15/2024 11/15/24 | Sold | $670,000 | 0.0% | $368 / Sq Ft |
| 09/25/2024 09/25/24 | Pending | -- | -- | -- |
| 09/06/2024 09/06/24 | For Sale | $670,000 | +688.2% | $368 / Sq Ft |
| 09/28/2023 09/28/23 | Sold | $85,000 | 0.0% | -- |
| 08/11/2023 08/11/23 | Pending | -- | -- | -- |
| 09/18/2020 09/18/20 | For Sale | $85,000 | -- | -- |
Tax History Compared to Growth
Tax History
| Year | Tax Paid | Tax Assessment Tax Assessment Total Assessment is a certain percentage of the fair market value that is determined by local assessors to be the total taxable value of land and additions on the property. | Land | Improvement |
|---|---|---|---|---|
| 2024 | $908 | $92,400 | $63,200 | $29,200 |
| 2023 | $1,078 | $50,600 | $50,600 | $0 |
| 2022 | $1,068 | $50,600 | $50,600 | $0 |
| 2021 | $1,130 | $50,600 | $50,600 | $0 |
| 2020 | $1,130 | $50,600 | $50,600 | $0 |
| 2019 | $792 | $50,600 | $50,600 | $0 |
| 2018 | $758 | $0 | $0 | $0 |
| 2017 | $776 | $0 | $0 | $0 |
| 2016 | $758 | $35,000 | $0 | $0 |
| 2015 | $758 | $0 | $0 | $0 |
| 2014 | $758 | $35,000 | $0 | $0 |
Agents Affiliated with this Home
-

Seller's Agent in 2024
Samuel Yoder
RE/MAX
(515) 350-6522
2 in this area
87 Total Sales
-

Buyer's Agent in 2024
Karey Bishop
Iowa Realty Indianola
(515) 229-7344
211 in this area
288 Total Sales
-
J
Seller's Agent in 2023
Joe Spick
BHHS First Realty Westown
(515) 710-6654
2 in this area
29 Total Sales
Map
Source: Des Moines Area Association of REALTORS®
MLS Number: 703397
APN: 48195000041






