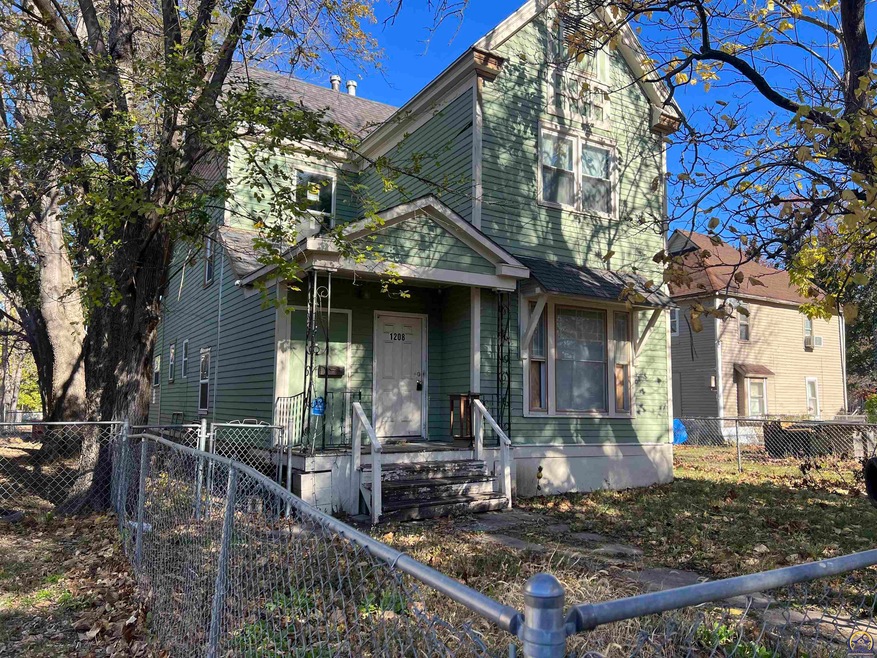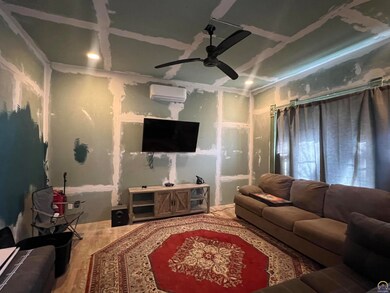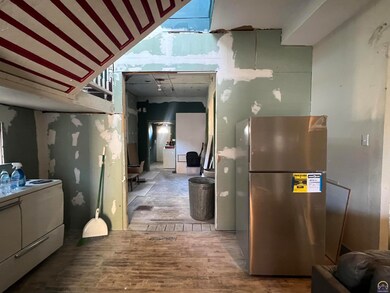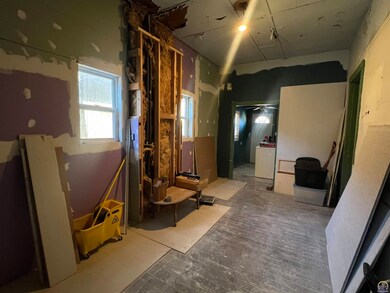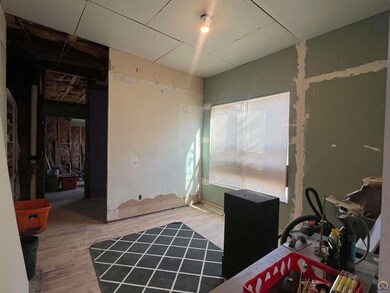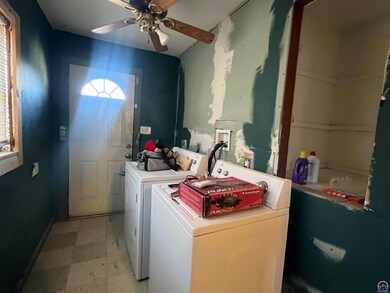
1208 SW Throop St Topeka, KS 66604
Central Park NeighborhoodHighlights
- No HOA
- 2 Car Detached Garage
- Laundry Room
- Formal Dining Room
- Living Room
- 5-minute walk to Central Park
About This Home
As of December 2024This two-story home is full of potential but in need of some repair. Offering a great opportunity for buyers looking to invest in a project, this property is being sold as-is and priced accordingly to reflect its current condition. A spacious layout with new windows throughout, it’s a fantastic canvas for those ready to bring this home back to life. Whether you’re looking for a fixer-upper or a long-term investment, this home is ready for your vision and creativity.
Last Agent to Sell the Property
Better Homes and Gardens Real Brokerage Phone: 785-554-4711 License #SP00224141 Listed on: 11/21/2024

Last Buyer's Agent
Shelby Day
TopCity Realty, LLC License #245718
Home Details
Home Type
- Single Family
Est. Annual Taxes
- $962
Year Built
- Built in 1900
Parking
- 2 Car Detached Garage
Home Design
- Frame Construction
- Stick Built Home
Interior Spaces
- 2,070 Sq Ft Home
- 2-Story Property
- Living Room
- Formal Dining Room
- Basement
- Stone or Rock in Basement
Bedrooms and Bathrooms
- 4 Bedrooms
- 2 Full Bathrooms
Laundry
- Laundry Room
- Laundry on main level
Schools
- Randolph Elementary School
- Robinson Middle School
- Topeka High School
Community Details
- No Home Owners Association
- Throops Addn Subdivision
Listing and Financial Details
- Assessor Parcel Number R43400
Ownership History
Purchase Details
Home Financials for this Owner
Home Financials are based on the most recent Mortgage that was taken out on this home.Purchase Details
Purchase Details
Similar Homes in Topeka, KS
Home Values in the Area
Average Home Value in this Area
Purchase History
| Date | Type | Sale Price | Title Company |
|---|---|---|---|
| Warranty Deed | -- | Security 1St Title | |
| Warranty Deed | -- | Lawyers Title Of Topeka Inc | |
| Interfamily Deed Transfer | -- | None Available |
Property History
| Date | Event | Price | Change | Sq Ft Price |
|---|---|---|---|---|
| 12/12/2024 12/12/24 | Sold | -- | -- | -- |
| 12/04/2024 12/04/24 | Pending | -- | -- | -- |
| 12/01/2024 12/01/24 | Price Changed | $35,000 | -22.2% | $17 / Sq Ft |
| 11/21/2024 11/21/24 | For Sale | $45,000 | -- | $22 / Sq Ft |
Tax History Compared to Growth
Tax History
| Year | Tax Paid | Tax Assessment Tax Assessment Total Assessment is a certain percentage of the fair market value that is determined by local assessors to be the total taxable value of land and additions on the property. | Land | Improvement |
|---|---|---|---|---|
| 2025 | $962 | $4,025 | -- | -- |
| 2024 | $962 | $7,460 | -- | -- |
| 2023 | $962 | $7,038 | $0 | $0 |
| 2022 | $925 | $6,578 | $0 | $0 |
| 2021 | $604 | $4,063 | $0 | $0 |
| 2020 | $279 | $2,017 | $0 | $0 |
| 2019 | $275 | $1,978 | $0 | $0 |
| 2018 | $268 | $1,921 | $0 | $0 |
| 2017 | $269 | $1,921 | $0 | $0 |
| 2014 | $567 | $3,802 | $0 | $0 |
Agents Affiliated with this Home
-
Wade Wostal

Seller's Agent in 2024
Wade Wostal
Better Homes and Gardens Real
(785) 554-4711
3 in this area
253 Total Sales
-
S
Buyer's Agent in 2024
Shelby Day
TopCity Realty, LLC
Map
Source: Sunflower Association of REALTORS®
MLS Number: 237063
APN: 141-01-0-10-04-041-000
- 1262 SW Clay St
- 1257 SW Fillmore St
- 1263 SW Fillmore St
- 1272 SW Fillmore St
- 1300 SW Fillmore St
- 1334 SW Fillmore St
- 1195 SW Fillmore St
- 1209 SW Washburn Ave
- 1401 SW Fillmore St Unit 1011 SW Douthill Ave
- 1196 SW Garfield Ave
- 1353 SW Western Ave
- 1131 SW Western Ave
- 1182 SW Garfield Ave
- 1111 SW Western Ave
- 1168 SW Garfield Ave
- 1200 SW Taylor St
- 1024 SW Buchanan St
- 1304 SW College Ave
- 1325 SW 11th St
- 1125 SW Polk St
