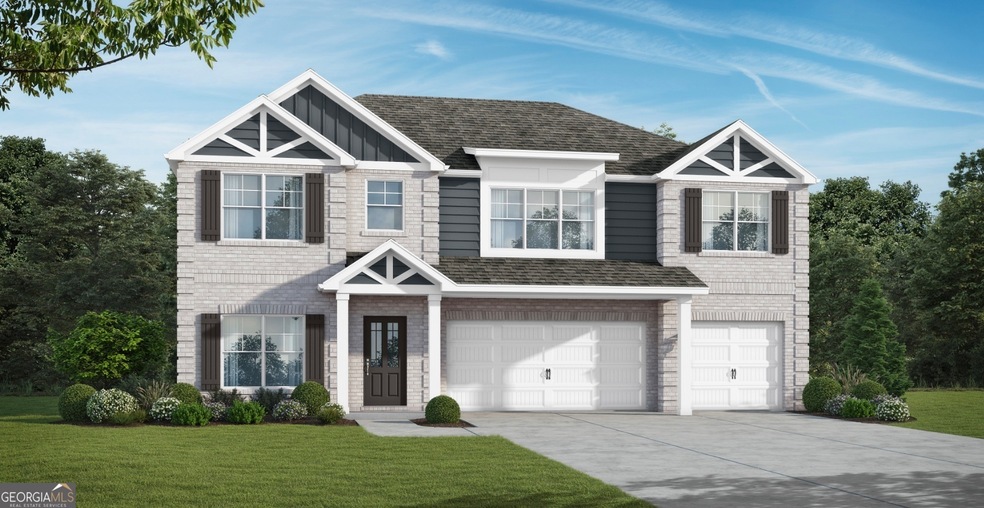1208 Trombone Way Unit 106 McDonough, GA 30252
Estimated payment $2,537/month
Highlights
- New Construction
- Vaulted Ceiling
- Loft
- Union Grove High School Rated A
- Traditional Architecture
- 1 Fireplace
About This Home
The Ramsey II. Gather around the quartz island in the kitchen to share appetizers & stories about your day. The dining room with its coffered ceiling opens conveniently to the kitchen & breakfast area which seamlessly flow into the family room. Step outside the family room to the covered porch & put some food on the grill. Retreat upstairs to your primary suite with trey ceilings & sitting area. Enjoy a soak in the tub in your spacious bathroom. A huge loft, 3 more generously sized bedrooms with trey ceilings & laundry room on this level. 1 bedroom & full bath on the first floor. Covered Porch & 3 car garage. Photos are of similar home, options may not be included in the price.
Listing Agent
Valor GA Sales Team
Valor Realty Brokerage Phone: 470-570-9745 License #266233 Listed on: 05/16/2025
Home Details
Home Type
- Single Family
Est. Annual Taxes
- $1,500
Year Built
- Built in 2025 | New Construction
Lot Details
- 7,841 Sq Ft Lot
Parking
- 3 Car Garage
Home Design
- Traditional Architecture
- Composition Roof
- Wood Siding
- Brick Front
Interior Spaces
- 2,874 Sq Ft Home
- 2-Story Property
- Tray Ceiling
- Vaulted Ceiling
- 1 Fireplace
- Two Story Entrance Foyer
- Family Room
- Home Office
- Loft
- Pull Down Stairs to Attic
Kitchen
- Breakfast Area or Nook
- Oven or Range
- Microwave
- Dishwasher
- Stainless Steel Appliances
Flooring
- Carpet
- Vinyl
Bedrooms and Bathrooms
- Split Bedroom Floorplan
- Walk-In Closet
- Double Vanity
- Bathtub Includes Tile Surround
- Separate Shower
Laundry
- Laundry Room
- Laundry in Hall
Schools
- Tussahaw Elementary School
- Mcdonough High School
Utilities
- Forced Air Zoned Heating and Cooling System
- Heat Pump System
- Underground Utilities
- Electric Water Heater
- High Speed Internet
Listing and Financial Details
- Tax Lot 106
Community Details
Overview
- Property has a Home Owners Association
- Association fees include insurance
- Symphony Park Subdivision
Recreation
- Community Pool
Map
Home Values in the Area
Average Home Value in this Area
Property History
| Date | Event | Price | List to Sale | Price per Sq Ft |
|---|---|---|---|---|
| 10/07/2025 10/07/25 | Price Changed | $459,850 | -1.8% | $160 / Sq Ft |
| 08/14/2025 08/14/25 | Price Changed | $468,206 | -0.8% | $163 / Sq Ft |
| 05/16/2025 05/16/25 | For Sale | $472,207 | -- | $164 / Sq Ft |
Source: Georgia MLS
MLS Number: 10524426
- 2020 Piccolo Ct Unit 229
- 1246 Trombone Way Unit 111
- 1212 Trombone Way Unit 107
- 2024 Piccolo Ct Unit 228
- 2040 Piccolo Ct Unit 224
- 1217 Trombone Way Unit 6
- 1205 Trombone Way Unit 3
- 131 Upchurch Dr
- 165 Ruby Ln
- 344 Shagbark Ln
- 528 Noblewood Dr
- 148 Delwood Dr
- 219 Scenic Dr
- 2024 Turner Church Rd
- 172 Shellbark Dr
- 723 Euel Dr Unit 6
- 604 Continental Dr
- 2103 Turner Church Rd
- 5 Ridgewood Cir
- 10 Gentry Dr
- 100 Ruby Ln
- 47 Lakesprings Dr
- 45 Gentry Dr
- 297 Delta Dr
- 117 Everett Square
- 100 Everett Square
- 425 Freeport Way
- 173 Everett Square
- 1205 Polk Crossing
- 216 Fannin Ln
- 181 Charolais Dr
- 188 Crown Forest Dr
- 1390 Ethans Way
- 128 Russell Dr
- 215 Winston Dr
- 1800 Highway 81 E
- 226 Bella Vista Terrace
- 227 Bella Vista Terrace
- 126 Bellington Dr
- 200 Bella Vista Terrace






