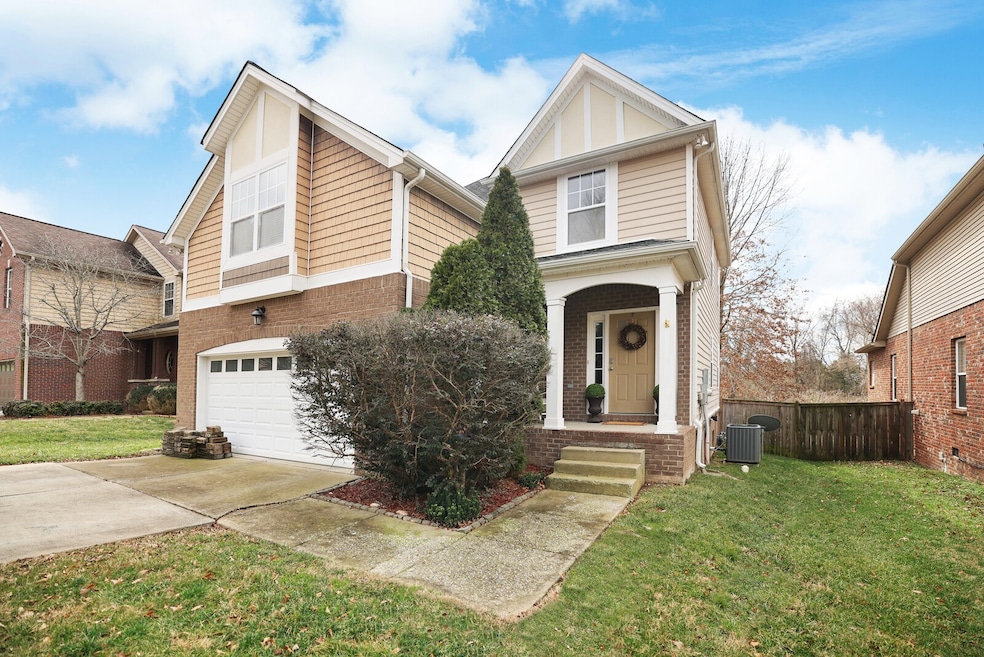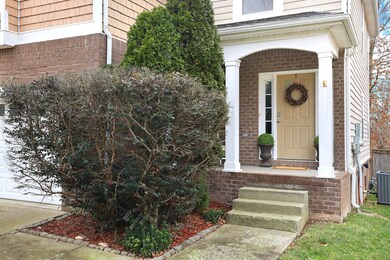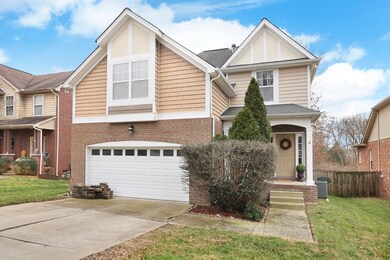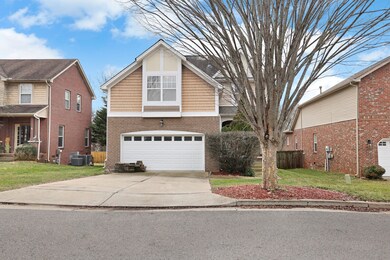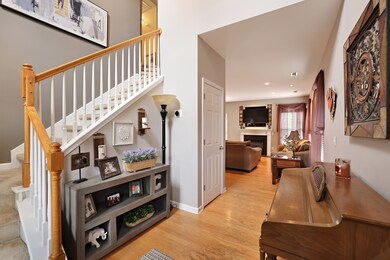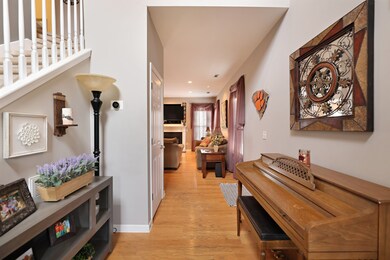
1208 Widewater Ct Nashville, TN 37221
Highlights
- Deck
- Porch
- Walk-In Closet
- Community Pool
- 2 Car Attached Garage
- Cooling Available
About This Home
As of April 2025Welcome to this amazing home in the highly sought-after Riverwalk community! This charming residence features 3 bedrooms and 2.5 baths, with soaring ceilings in the foyer that invite plenty of natural light. The living room offers beautiful hardwood floors and a cozy fireplace, perfect for relaxing. Continue into the kitchen and dining area, where you'll find a convenient serving window and an eat-in dining nook with bay windows, providing a bright and inviting atmosphere. A bonus room with soaring ceilings adds even more living space. The primary bedroom is a peaceful retreat, with tray ceilings and barn doors leading to a luxurious en-suite bathroom, complete with a dual vanity, rainfall shower, separate makeup vanity, and a walk-in closet. Step outside to the deck and enjoy the privacy of the fenced-in yard. This home has everything you need for comfort and style—don't miss out!
Last Agent to Sell the Property
The Ashton Real Estate Group of RE/MAX Advantage Brokerage Phone: 6153011650 License #278725 Listed on: 02/17/2025

Co-Listed By
The Ashton Real Estate Group of RE/MAX Advantage Brokerage Phone: 6153011650 License #354860
Home Details
Home Type
- Single Family
Est. Annual Taxes
- $2,124
Year Built
- Built in 2005
Lot Details
- 5,663 Sq Ft Lot
- Lot Dimensions are 50 x 125
HOA Fees
- $75 Monthly HOA Fees
Parking
- 2 Car Attached Garage
- Driveway
Home Design
- Brick Exterior Construction
- Shingle Roof
- Vinyl Siding
Interior Spaces
- 2,021 Sq Ft Home
- Property has 2 Levels
- Ceiling Fan
- Gas Fireplace
- Living Room with Fireplace
- Crawl Space
- Fire and Smoke Detector
Kitchen
- Microwave
- Dishwasher
- Disposal
Flooring
- Carpet
- Tile
Bedrooms and Bathrooms
- 3 Bedrooms
- Walk-In Closet
Outdoor Features
- Deck
- Porch
Schools
- Gower Elementary School
- H. G. Hill Middle School
- James Lawson High School
Utilities
- Cooling Available
- Central Heating
- Heating System Uses Natural Gas
- High Speed Internet
- Cable TV Available
Listing and Financial Details
- Assessor Parcel Number 126160A36400CO
Community Details
Overview
- Riverwalk Subdivision
Recreation
- Community Playground
- Community Pool
- Trails
Ownership History
Purchase Details
Home Financials for this Owner
Home Financials are based on the most recent Mortgage that was taken out on this home.Purchase Details
Purchase Details
Home Financials for this Owner
Home Financials are based on the most recent Mortgage that was taken out on this home.Purchase Details
Home Financials for this Owner
Home Financials are based on the most recent Mortgage that was taken out on this home.Similar Homes in the area
Home Values in the Area
Average Home Value in this Area
Purchase History
| Date | Type | Sale Price | Title Company |
|---|---|---|---|
| Warranty Deed | $520,000 | City Title | |
| Quit Claim Deed | -- | Tennessee National Title | |
| Warranty Deed | $226,000 | Commerce Title & Escrow Llc | |
| Warranty Deed | $228,765 | Mooreland Title Company Llc |
Mortgage History
| Date | Status | Loan Amount | Loan Type |
|---|---|---|---|
| Open | $450,000 | New Conventional | |
| Previous Owner | $36,000 | Future Advance Clause Open End Mortgage | |
| Previous Owner | $250,000 | VA | |
| Previous Owner | $223,550 | VA | |
| Previous Owner | $226,000 | VA | |
| Previous Owner | $183,012 | Fannie Mae Freddie Mac |
Property History
| Date | Event | Price | Change | Sq Ft Price |
|---|---|---|---|---|
| 04/08/2025 04/08/25 | Sold | $520,000 | -1.9% | $257 / Sq Ft |
| 03/06/2025 03/06/25 | Pending | -- | -- | -- |
| 02/17/2025 02/17/25 | For Sale | $530,000 | +134.5% | $262 / Sq Ft |
| 10/16/2015 10/16/15 | Off Market | $226,000 | -- | -- |
| 07/24/2015 07/24/15 | For Sale | $379,999 | +68.1% | $189 / Sq Ft |
| 07/26/2013 07/26/13 | Sold | $226,000 | -- | $112 / Sq Ft |
Tax History Compared to Growth
Tax History
| Year | Tax Paid | Tax Assessment Tax Assessment Total Assessment is a certain percentage of the fair market value that is determined by local assessors to be the total taxable value of land and additions on the property. | Land | Improvement |
|---|---|---|---|---|
| 2024 | $2,124 | $72,675 | $18,250 | $54,425 |
| 2023 | $2,124 | $72,675 | $18,250 | $54,425 |
| 2022 | $2,753 | $72,675 | $18,250 | $54,425 |
| 2021 | $2,146 | $72,675 | $18,250 | $54,425 |
| 2020 | $2,411 | $63,650 | $13,500 | $50,150 |
| 2019 | $1,754 | $63,650 | $13,500 | $50,150 |
Agents Affiliated with this Home
-
Gary Ashton

Seller's Agent in 2025
Gary Ashton
Gary Ashton Realt Estate
(615) 398-4439
51 in this area
3,170 Total Sales
-
Wayne Treanor

Seller Co-Listing Agent in 2025
Wayne Treanor
Gary Ashton Realt Estate
(615) 648-1116
2 in this area
141 Total Sales
-
Ashley Warren

Buyer's Agent in 2025
Ashley Warren
Gary Ashton Realt Estate
1 in this area
35 Total Sales
-
Erin Krueger

Seller's Agent in 2013
Erin Krueger
Compass Tennessee, LLC
(615) 509-7166
2 in this area
772 Total Sales
-
Amy Andreola
A
Buyer's Agent in 2013
Amy Andreola
Fridrich & Clark Realty
(615) 807-0269
42 Total Sales
Map
Source: Realtracs
MLS Number: 2791154
APN: 126-16-0A-364-00
- 1016 Riverspring Dr
- 7029 Bridgeport Dr
- 7061 Bridgeport Dr
- 105 Mcknight Ln
- 7356 Middlebrook Cir
- 205 Springhaven Ct
- 8244 Boone Trace
- 6265 Rivervalley Dr
- 7204 Riverfront Dr
- 6445 Riverplace Dr
- 909 Buckskin Ct
- 8141 Settlers Way
- 7104 Commonwealth Cir
- 7305 Riverfront Dr
- 8105 Settlers Way
- 905 Canyon Ct
- 6048 Mill Tree Ct
- 6024 Mill Tree Ct
- 7176 Mill Tree Ct
- 6054 Mill Tree Ct
