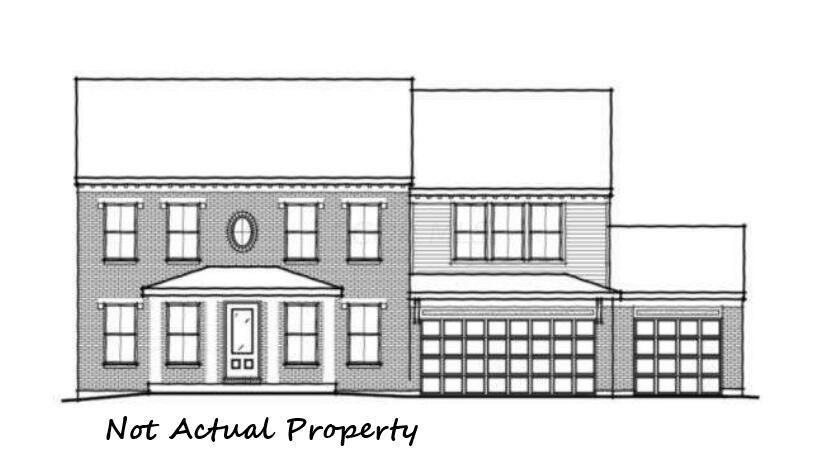
12080 Azalea Way Plain City, OH 43064
Highlights
- New Construction
- Loft
- 3 Car Attached Garage
- Abraham Depp Elementary School Rated A
- Fireplace
- Patio
About This Home
As of November 2024New Construction featuring the Foster plan. This plan offers an island kitchen with pantry, lots of cabinet space and quartz countertops. Family room with fireplace expands to light-filled morning room with walk out access to the back yard. Guest room with guest bath. Formal dining room off of entry foyer. Owners Suite with shower stall, private commode and huge walk-in closet. Three additional bedrooms, loft and hall bath upstairs. Full finished basement with full bath rough-in. Attached two car garage.
Last Agent to Sell the Property
HMS Real Estate License #198425 Listed on: 10/15/2024
Home Details
Home Type
- Single Family
Est. Annual Taxes
- $734
Year Built
- Built in 2024 | New Construction
HOA Fees
- $30 Monthly HOA Fees
Parking
- 3 Car Attached Garage
Home Design
- Brick Exterior Construction
Interior Spaces
- 4,383 Sq Ft Home
- 2-Story Property
- Fireplace
- Insulated Windows
- Family Room
- Loft
- Laundry on main level
- Basement
Kitchen
- Gas Range
- Microwave
- Dishwasher
Flooring
- Carpet
- Vinyl
Bedrooms and Bathrooms
Utilities
- Forced Air Heating and Cooling System
- Heating System Uses Gas
Additional Features
- Patio
- 10,019 Sq Ft Lot
Community Details
- Association Phone (614) 781-9952
- Towne Properties HOA
Listing and Financial Details
- Home warranty included in the sale of the property
- Assessor Parcel Number 1700100180770
Ownership History
Purchase Details
Home Financials for this Owner
Home Financials are based on the most recent Mortgage that was taken out on this home.Purchase Details
Similar Homes in Plain City, OH
Home Values in the Area
Average Home Value in this Area
Purchase History
| Date | Type | Sale Price | Title Company |
|---|---|---|---|
| Deed | $719,900 | None Listed On Document | |
| Deed | $719,900 | None Listed On Document | |
| Special Warranty Deed | $290,700 | Stewart Title |
Mortgage History
| Date | Status | Loan Amount | Loan Type |
|---|---|---|---|
| Open | $611,836 | New Conventional | |
| Closed | $611,836 | New Conventional |
Property History
| Date | Event | Price | Change | Sq Ft Price |
|---|---|---|---|---|
| 11/29/2024 11/29/24 | Sold | $719,807 | 0.0% | $164 / Sq Ft |
| 10/15/2024 10/15/24 | Pending | -- | -- | -- |
| 10/15/2024 10/15/24 | For Sale | $719,807 | -- | $164 / Sq Ft |
Tax History Compared to Growth
Tax History
| Year | Tax Paid | Tax Assessment Tax Assessment Total Assessment is a certain percentage of the fair market value that is determined by local assessors to be the total taxable value of land and additions on the property. | Land | Improvement |
|---|---|---|---|---|
| 2024 | $734 | $0 | $0 | $0 |
| 2023 | $734 | $0 | $0 | $0 |
Agents Affiliated with this Home
-
Alexander Hencheck

Seller's Agent in 2024
Alexander Hencheck
HMS Real Estate
(513) 469-2400
11,187 Total Sales
-
Koteswara Bodipudi

Buyer's Agent in 2024
Koteswara Bodipudi
Red 1 Realty
(614) 218-6267
451 Total Sales
Map
Source: Columbus and Central Ohio Regional MLS
MLS Number: 224036735
APN: 17-0010018.0770
- 8280 Daylily Dr
- 8218 Silvergrass Way
- 8238 Silvergrass Way
- 8221 Daylily Dr
- 8241 Daylily Dr
- 8127 Grassland Dr
- 8047 Grassland Dr
- 11778 Verbena Place
- 11781 Verbena Place
- 8768 Apricot Way Unit Lot 1918
- 8385 Canopy Glen Dr
- 8596 Apricot Way Unit Lot 1944
- 11465 Canby Ct
- 11307 Sweetbay Dr
- 12163 Prairie Ridge Dr
- 8280 Canopy Glen Dr
- 8340 Canopy Glen Dr
- 8285 Canopy Glen Dr
- 8210 Lilium Way
- 11219 Kingfisher Place
