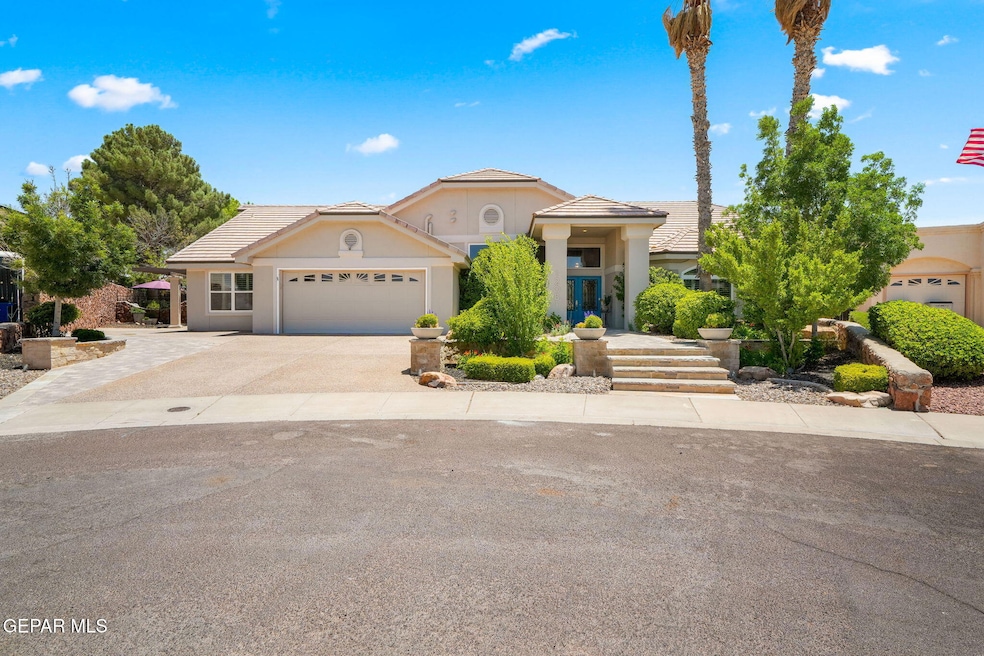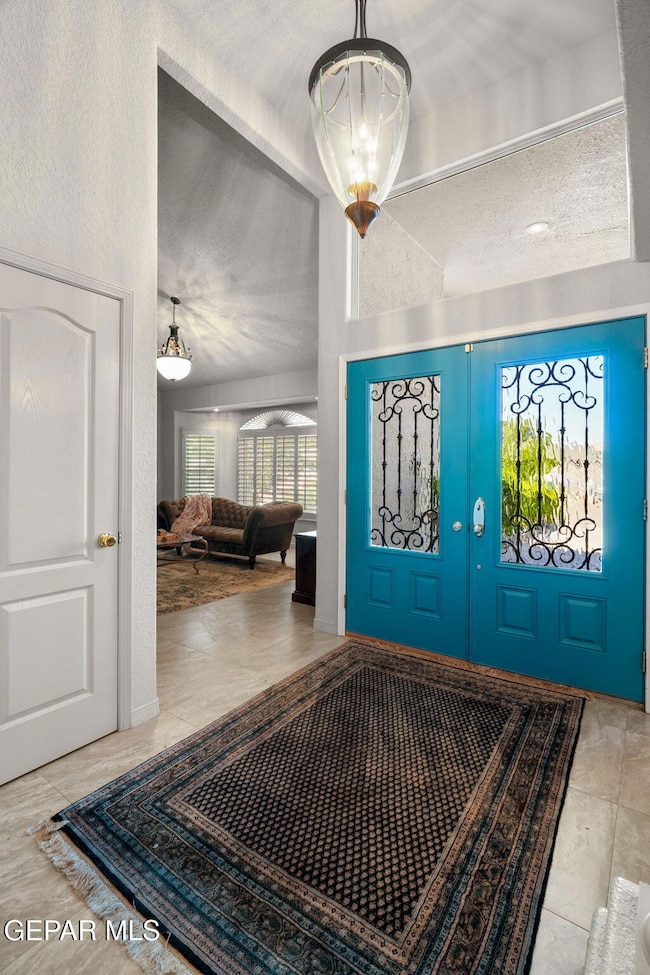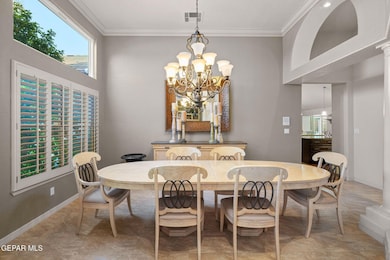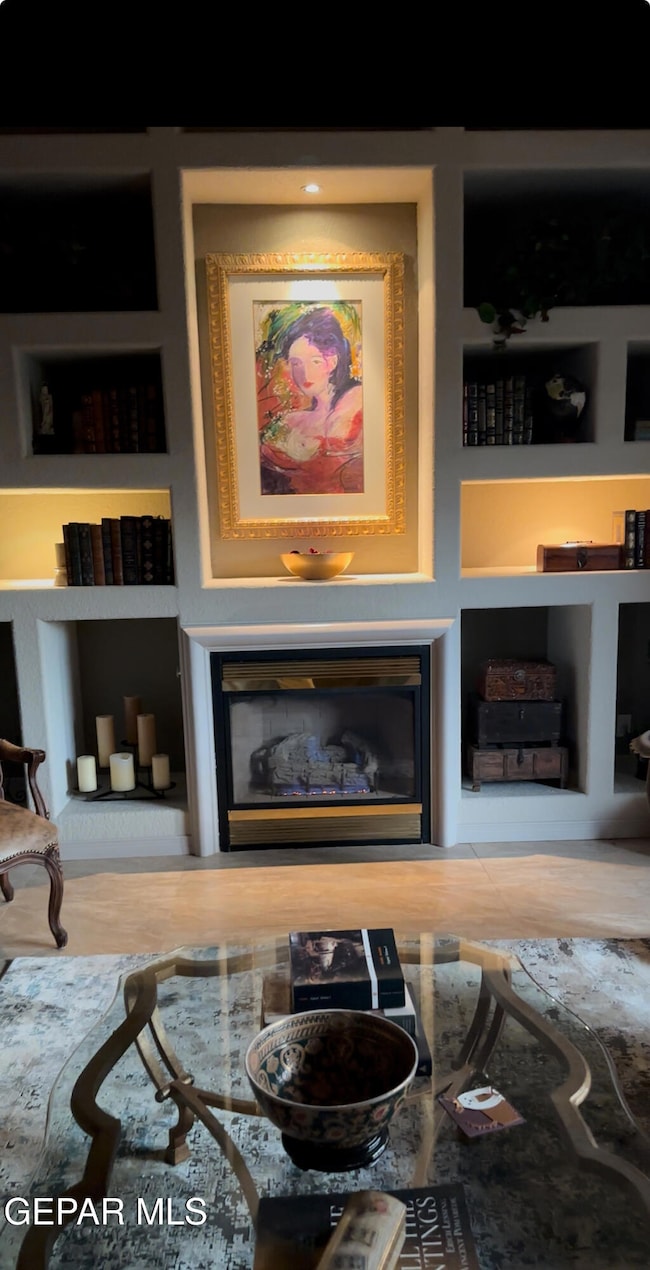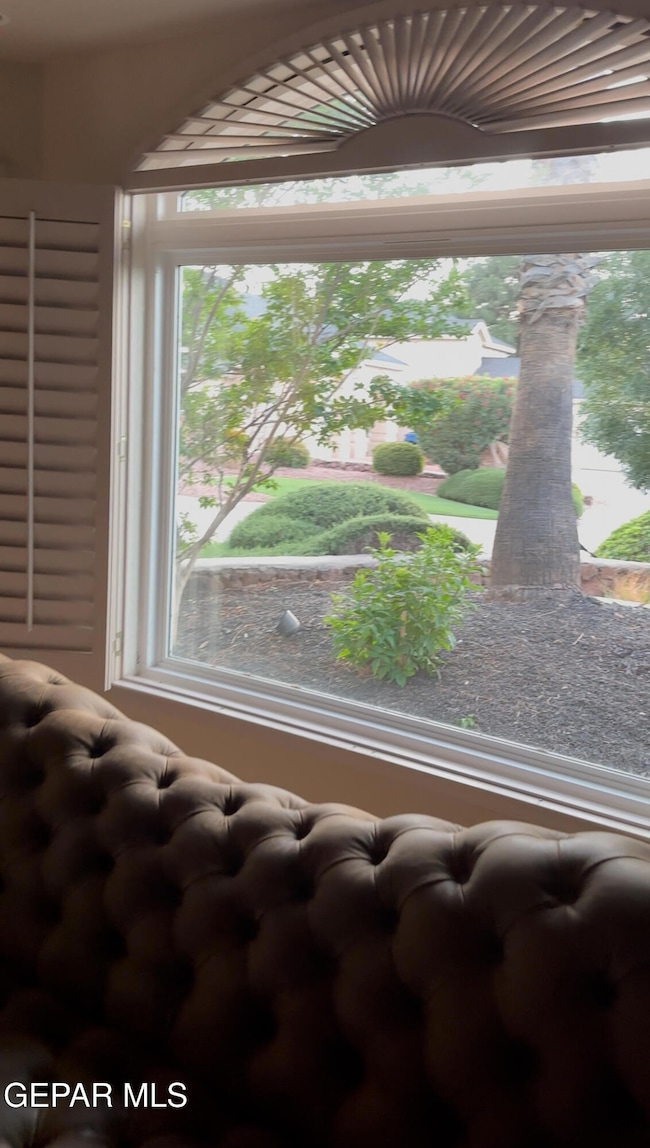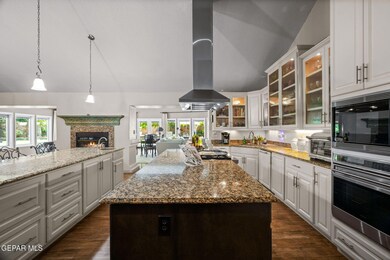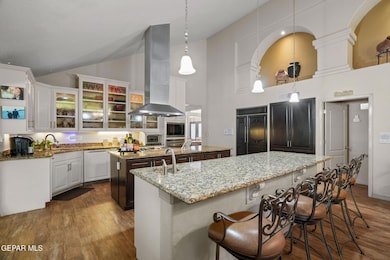
12081 Paseo de Amor Ln El Paso, TX 79936
Los Paseos NeighborhoodEstimated payment $5,343/month
Highlights
- Heated In Ground Pool
- Custom Home
- Fruit Trees
- Second Garage
- 0.42 Acre Lot
- Atrium Room
About This Home
Location, Location, Location!!!FOR SALE: Stunning Home.This beautifully updated single-story home offers approx. 3,700 Sq Ft on nearly half an acre, tucked away on a quiet cul-de-sac.Highlights:-4-5 bedrooms (flex space for gym, nursery or office)-two full baths, two 3/4 baths and one half bath.-Extra-large primary suite plus steam sauna-modern, upgraded kitchen-Double-sided gas fireplace connecting den & kitchen-Electric fireplace in cozy library - perfect for reading or intimate music listening.-Spacious backyard w/pool and mature trees-Private gate to Helen Ball Elementary-Walking distance to Montwood High School.-A rare find in a highly desirable neighborhood.* Message for a private showing or more info!
Home Details
Home Type
- Single Family
Est. Annual Taxes
- $13,009
Year Built
- Built in 1995
Lot Details
- 0.42 Acre Lot
- Cul-De-Sac
- East Facing Home
- Privacy Fence
- Landscaped
- Fruit Trees
- Lawn
- Back Yard Fenced
- Property is zoned R3
Home Design
- Manufactured Home on a slab
- Custom Home
- Tile Roof
- Mixed Roof Materials
- Stucco Exterior
Interior Spaces
- 3,718 Sq Ft Home
- 1-Story Property
- Built-In Features
- Ceiling Fan
- Skylights
- Recessed Lighting
- 2 Fireplaces
- Fireplace With Glass Doors
- Electric Fireplace
- Gas Fireplace
- Shutters
- Blinds
- Entrance Foyer
- Formal Dining Room
- Hobby Room
- Atrium Room
- Wood Flooring
- Washer and Electric Dryer Hookup
- Attic
Kitchen
- Breakfast Area or Nook
- Self-Cleaning Convection Oven
- Built-In Electric Oven
- <<microwave>>
- Dishwasher
- Kitchen Island
- Granite Countertops
- Glass Frame Cabinet
- Raised Panel Cabinets
- Disposal
Bedrooms and Bathrooms
- 4 Bedrooms
- Walk-In Closet
- Dressing Area
- Granite Bathroom Countertops
- Tile Bathroom Countertop
- Dual Vanity Sinks in Primary Bathroom
Parking
- Attached Garage
- Second Garage
- Garage Door Opener
Accessible Home Design
- Handicap Accessible
Pool
- Heated In Ground Pool
- Outdoor Pool
Outdoor Features
- Covered patio or porch
- Pergola
- Outdoor Storage
Schools
- Helenball Elementary School
- Montwood Middle School
- Montwood High School
Utilities
- Refrigerated Cooling System
- Multiple Heating Units
- Central Heating
- Tankless Water Heater
- High Speed Internet
Community Details
- No Home Owners Association
- Built by Brownwood Homes
- Vista Hills Subdivision
Listing and Financial Details
- Homestead Exemption
- Assessor Parcel Number V89799910906105
Map
Home Values in the Area
Average Home Value in this Area
Tax History
| Year | Tax Paid | Tax Assessment Tax Assessment Total Assessment is a certain percentage of the fair market value that is determined by local assessors to be the total taxable value of land and additions on the property. | Land | Improvement |
|---|---|---|---|---|
| 2023 | $11,725 | $453,599 | $0 | $0 |
| 2022 | $11,943 | $412,363 | $0 | $0 |
| 2021 | $11,798 | $409,819 | $61,148 | $348,671 |
| 2020 | $10,817 | $340,795 | $51,183 | $289,612 |
| 2018 | $9,664 | $330,445 | $51,183 | $279,262 |
| 2017 | $9,315 | $326,080 | $51,183 | $274,897 |
| 2016 | $9,946 | $348,198 | $51,183 | $297,015 |
| 2015 | $9,564 | $348,198 | $51,183 | $297,015 |
| 2014 | $9,564 | $353,469 | $51,183 | $302,286 |
Property History
| Date | Event | Price | Change | Sq Ft Price |
|---|---|---|---|---|
| 06/10/2025 06/10/25 | Price Changed | $769,000 | -3.8% | $207 / Sq Ft |
| 05/19/2025 05/19/25 | For Sale | $799,000 | -- | $215 / Sq Ft |
Purchase History
| Date | Type | Sale Price | Title Company |
|---|---|---|---|
| Warranty Deed | -- | -- |
Mortgage History
| Date | Status | Loan Amount | Loan Type |
|---|---|---|---|
| Open | $200,000 | Credit Line Revolving | |
| Closed | $304,000 | Unknown | |
| Closed | $163,580 | Construction | |
| Closed | $242,100 | No Value Available |
Similar Homes in El Paso, TX
Source: Greater El Paso Association of REALTORS®
MLS Number: 922857
APN: V897-999-1090-6105
- 1859 Luis Gomez Place
- 1974 Paseo Del Prado Dr
- 1984 Paseo Granada Ln
- 12163 Alex Guerrero Cir
- 11965 Paseo Del Rey Dr
- 1809 Garden Gate Way
- 1829 Paseo Real Cir
- 11932 Paseo Del Rey Dr
- 1759 Green Gate Way
- 12252 Costa Brava Place
- 12254 Costa Brava Place
- 12360 Montwood Dr
- 12283 Costa Brava
- 2025 Desert Sun Dr
- 12281 Costa Brava
- 2072 Pueblo Nuevo Cir
- 12257 Gaudi Way
- 12013 Meadow Gate Dr
- 12005 Autumn Gate Dr
- 12304 Bill Mitchell Dr
- 1978 Paseo Del Prado Dr
- 1961 Lyman Dutton Cir
- 11920 Pueblo Del Rio Way
- 2151 Sun Manor Dr
- 12269 Gaudi Way
- 12508 Setting Sun Dr
- 1744 Gambel Quail Dr
- 2000 Saul Kleinfeld Dr
- 12130 Pebble Hills Blvd
- 11809 Dick Mayers Dr
- 12008 Castle Woods Dr
- 1689 Asbury St
- 11662 Clear Lake Cir
- 2057 Shreya St
- 12115 Saint Romeo Ave
- 11632 Rufus Brijalba Dr
- 12125 Saint Crispin
- 1684 Saint Vitus
- 11821 Frank Shorter Ln
- 1804 Joan Francis Dr
