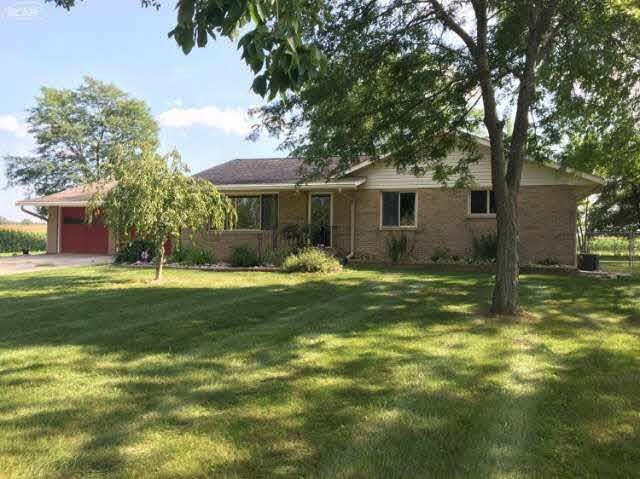
$149,900
- 3 Beds
- 1.5 Baths
- 2,151 Sq Ft
- 106 Marquette St
- Durand, MI
Mid-Century Modern office building, easily converted into a single-family home. With over 2000 sq ft and plumbing throughout, the possibilities are endless. You could make it a 2 or a 4 bedroom home. With huge entertainment space and a kitchen. Vaulted ceiling and tons of options. Come see how you can easily make this your dream home using a renovation loan. One closing, one contractor and your
Amelia Booth Century 21 Metro Brokers
