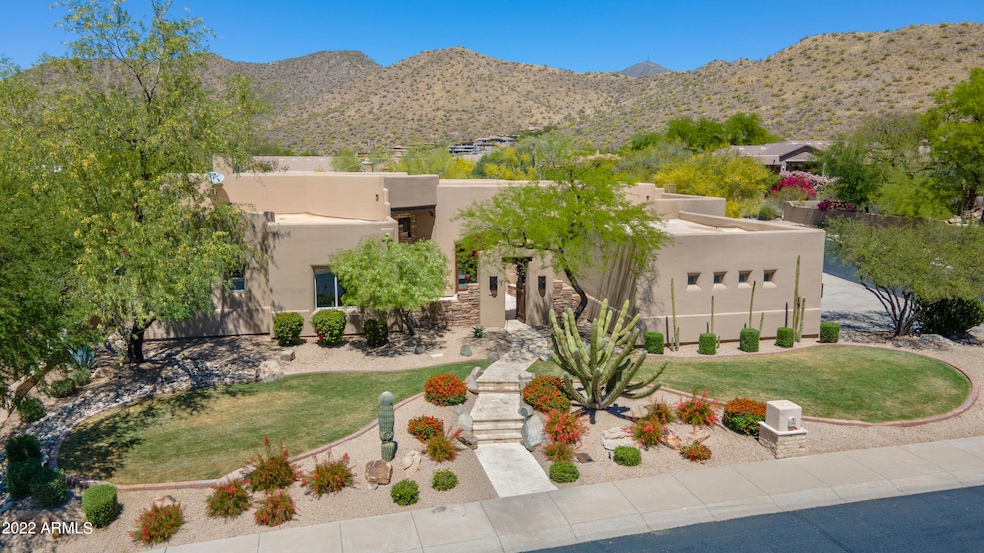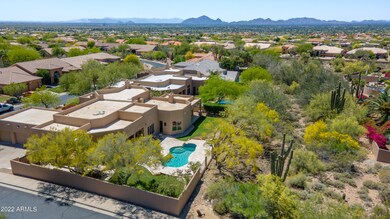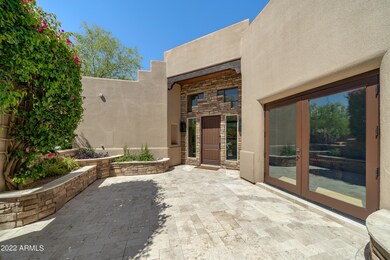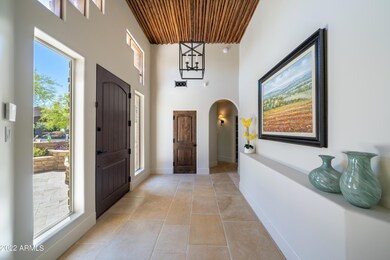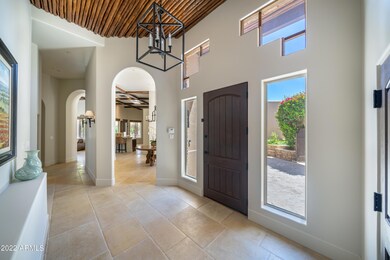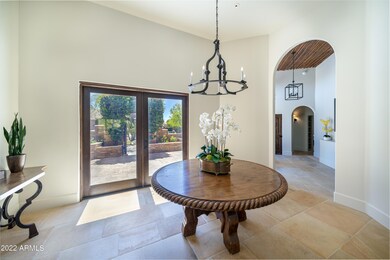
12082 E Laurel Ln Scottsdale, AZ 85259
Ancala NeighborhoodHighlights
- Private Pool
- Gated Community
- Fireplace in Primary Bedroom
- Anasazi Elementary School Rated A
- Mountain View
- Wood Flooring
About This Home
As of December 2022Stunning Southwest Contemporary estate perfectly situated on a N/S facing, corner lot along the community wash in North Scottsdale's serene & private Sonoran Arroyos gated community. This beautifully updated 4 bed/3.5 bath home (+ bonus room & office) boasts a popular open & split floor plan, all new interior paint (2022), gorgeous mountain views, mature desert landscaping, immaculate curb appeal, and multiple patio access points throughout for ultimate indoor/outdoor living. Upon entering the home through the private courtyard, you're greeted with a 15+ ft intricately designed viga ceiling in the foyer which leads you to the great room where the captivating wood beams continue. The great room features a spacious & inviting family room w/ expansive windows that provide an abundance of natural light and stunning views of the McDowell Mountains & the private backyard retreat. The open concept eat-in kitchen offers high end solid wood cabinetry, gorgeous textured granite counters, convenient breakfast bar, large walk-in pantry, and state of the art stainless appliances including a 6 burner Dacor gas range and oven, Dacor wall oven (& built-in microwave), and new Sub Zero refrigerator (replaced in 2021). The large master suite boasts beautiful wood floors, cozy gas fireplace, his & her separate vanities and walk-in closets, large soaking tub, and travertine walk-in shower with dual shower heads, plus private patio access AND an adjoined office w/ two additional patio access doors. The bonus/media room features a second gas fireplace, projector & automated drop down screen (4k JVC DILA projector), wet bar w/ beverage fridge, and patio access door. The west wing of the home also features 2 additional bedrooms with a jack & jill upgraded ensuite bathroom w/ dual sinks, quartz counters, and shower/tub combination. The split 4th bedroom is ideal for guests as it's located on the east side of the home and offers its own ensuite full bathroom and walk-in closet. The backyard oasis is perfect for entertaining and offers an extensive covered & uncovered travertine patio, pebble tec pool w/ waterfall feature, artificial turf yard & grass yard area, built-in BBQ with bar top seating, plus a spiral staircase that leads to a view deck where you can enjoy sunrise & sunset views all year long. Additional features include: 3 car side-entry garage w/ new epoxy flooring (2022) and built-in storage cabinets & work bench, water softener & R/O system, large laundry room w/ sink & storage, 3 AC units (2 of which have been replaced within last 4 years), and automated Lutron lighting system in all main areas and media room.
This pocket of luxury homes offer convenient access to Cactus, Shea, Frank Lloyd Wright, and the 101 freeway, plus Taliesin West, Ancala Country Club, tons of nearby hiking trails and top Scottsdale schools (walking distance to Anasazi EM, Mountainside MS & Desert Mountain HS) and close proximity to Scottsdale BASIS. Please see the attached aerial video to help realize the true uniqueness of this gorgeous property.
Co-Listed By
Kelly Brugger
Goddes Homes License #SA674038000
Home Details
Home Type
- Single Family
Est. Annual Taxes
- $5,393
Year Built
- Built in 1996
Lot Details
- 0.36 Acre Lot
- Desert faces the front and back of the property
- Block Wall Fence
- Artificial Turf
- Corner Lot
- Front and Back Yard Sprinklers
- Sprinklers on Timer
- Private Yard
- Grass Covered Lot
HOA Fees
- $85 Monthly HOA Fees
Parking
- 3 Car Direct Access Garage
- Garage ceiling height seven feet or more
- Side or Rear Entrance to Parking
- Garage Door Opener
Home Design
- Santa Fe Architecture
- Wood Frame Construction
- Built-Up Roof
- Stone Exterior Construction
- Stucco
Interior Spaces
- 4,005 Sq Ft Home
- 1-Story Property
- Wet Bar
- Ceiling height of 9 feet or more
- Ceiling Fan
- Skylights
- Gas Fireplace
- Living Room with Fireplace
- 2 Fireplaces
- Mountain Views
- Washer and Dryer Hookup
Kitchen
- Eat-In Kitchen
- Breakfast Bar
- Gas Cooktop
- Built-In Microwave
- Granite Countertops
Flooring
- Wood
- Stone
Bedrooms and Bathrooms
- 4 Bedrooms
- Fireplace in Primary Bedroom
- 3.5 Bathrooms
- Dual Vanity Sinks in Primary Bathroom
- Bathtub With Separate Shower Stall
Outdoor Features
- Private Pool
- Covered patio or porch
- Built-In Barbecue
- Playground
Schools
- Anasazi Elementary School
- Mountainside Middle School
Utilities
- Zoned Heating and Cooling System
- Heating System Uses Natural Gas
- Water Purifier
- High Speed Internet
- Cable TV Available
Listing and Financial Details
- Tax Lot 131
- Assessor Parcel Number 217-44-281
Community Details
Overview
- Association fees include ground maintenance
- First Service Association, Phone Number (480) 551-4300
- Sonoran Arroyos Subdivision
Recreation
- Bike Trail
Security
- Gated Community
Ownership History
Purchase Details
Home Financials for this Owner
Home Financials are based on the most recent Mortgage that was taken out on this home.Purchase Details
Home Financials for this Owner
Home Financials are based on the most recent Mortgage that was taken out on this home.Purchase Details
Purchase Details
Home Financials for this Owner
Home Financials are based on the most recent Mortgage that was taken out on this home.Purchase Details
Home Financials for this Owner
Home Financials are based on the most recent Mortgage that was taken out on this home.Purchase Details
Home Financials for this Owner
Home Financials are based on the most recent Mortgage that was taken out on this home.Purchase Details
Home Financials for this Owner
Home Financials are based on the most recent Mortgage that was taken out on this home.Purchase Details
Home Financials for this Owner
Home Financials are based on the most recent Mortgage that was taken out on this home.Purchase Details
Purchase Details
Purchase Details
Similar Homes in the area
Home Values in the Area
Average Home Value in this Area
Purchase History
| Date | Type | Sale Price | Title Company |
|---|---|---|---|
| Warranty Deed | $1,842,500 | Fidelity National Title | |
| Warranty Deed | $2,075,000 | New Title Company Name | |
| Interfamily Deed Transfer | -- | None Available | |
| Warranty Deed | $650,000 | First American Title Ins Co | |
| Interfamily Deed Transfer | -- | First American Title Ins Co | |
| Interfamily Deed Transfer | -- | None Available | |
| Interfamily Deed Transfer | -- | Lawyers Title Ins | |
| Warranty Deed | $825,000 | Lawyers Title Ins | |
| Joint Tenancy Deed | $405,000 | Security Title Agency | |
| Cash Sale Deed | $108,180 | Transamerica Title Ins Co | |
| Cash Sale Deed | $108,180 | Transamerica Title Ins Co | |
| Warranty Deed | -- | Transamerica Title Ins Co |
Mortgage History
| Date | Status | Loan Amount | Loan Type |
|---|---|---|---|
| Open | $1,474,000 | New Conventional | |
| Previous Owner | $750,000 | New Conventional | |
| Previous Owner | $409,500 | New Conventional | |
| Previous Owner | $103,000 | Stand Alone Second | |
| Previous Owner | $417,000 | New Conventional | |
| Previous Owner | $780,000 | Unknown | |
| Previous Owner | $142,500 | Credit Line Revolving | |
| Previous Owner | $618,750 | Stand Alone First | |
| Previous Owner | $112,000 | New Conventional |
Property History
| Date | Event | Price | Change | Sq Ft Price |
|---|---|---|---|---|
| 12/05/2022 12/05/22 | Sold | $1,842,500 | -3.0% | $461 / Sq Ft |
| 10/24/2022 10/24/22 | Pending | -- | -- | -- |
| 09/29/2022 09/29/22 | For Sale | $1,899,999 | -8.4% | $475 / Sq Ft |
| 05/18/2022 05/18/22 | Sold | $2,075,000 | +15.6% | $518 / Sq Ft |
| 04/14/2022 04/14/22 | For Sale | $1,795,000 | -- | $448 / Sq Ft |
Tax History Compared to Growth
Tax History
| Year | Tax Paid | Tax Assessment Tax Assessment Total Assessment is a certain percentage of the fair market value that is determined by local assessors to be the total taxable value of land and additions on the property. | Land | Improvement |
|---|---|---|---|---|
| 2025 | $5,415 | $88,893 | -- | -- |
| 2024 | $5,345 | $84,660 | -- | -- |
| 2023 | $5,345 | $107,530 | $21,500 | $86,030 |
| 2022 | $5,040 | $80,780 | $16,150 | $64,630 |
| 2021 | $5,393 | $74,730 | $14,940 | $59,790 |
| 2020 | $5,340 | $69,650 | $13,930 | $55,720 |
| 2019 | $5,304 | $68,670 | $13,730 | $54,940 |
| 2018 | $5,117 | $65,070 | $13,010 | $52,060 |
| 2017 | $5,081 | $64,300 | $12,860 | $51,440 |
| 2016 | $5,145 | $63,150 | $12,630 | $50,520 |
| 2015 | $4,878 | $65,130 | $13,020 | $52,110 |
Agents Affiliated with this Home
-
Ben Orozco

Seller's Agent in 2022
Ben Orozco
RE/MAX
(602) 697-3360
2 in this area
104 Total Sales
-
Brad Goddes

Seller's Agent in 2022
Brad Goddes
Goddes Homes
(602) 903-7209
5 in this area
318 Total Sales
-
Randy Lewis

Seller Co-Listing Agent in 2022
Randy Lewis
RE/MAX
(602) 352-3600
1 in this area
137 Total Sales
-
K
Seller Co-Listing Agent in 2022
Kelly Brugger
Goddes Homes
(602) 903-7209
2 in this area
99 Total Sales
-
Michelle Adler

Buyer's Agent in 2022
Michelle Adler
Arizona Best Real Estate
(480) 267-5444
1 in this area
73 Total Sales
Map
Source: Arizona Regional Multiple Listing Service (ARMLS)
MLS Number: 6383694
APN: 217-44-281
- 12225 E Cortez Dr
- 12079 E Cortez Dr
- 12267 E Kalil Dr
- 11988 E Larkspur Dr
- 12424 E Poinsettia Dr
- 12006 E Yucca St
- 11322 N 118th Way
- 11336 N 117th Way
- 12348 E Shangri la Rd Unit 9
- 12711 N 117th St
- 12525 E Lupine Ave
- 12950 N 119th St
- 12183 E Mercer Ln
- 12055 E Clinton St
- 12754 E Laurel Ln
- 10863 N 117th Place
- 11680 E Sahuaro Dr Unit 2011
- 11680 E Sahuaro Dr Unit 1059
- 11381 E Poinsettia Dr
- 12245 E Clinton St
