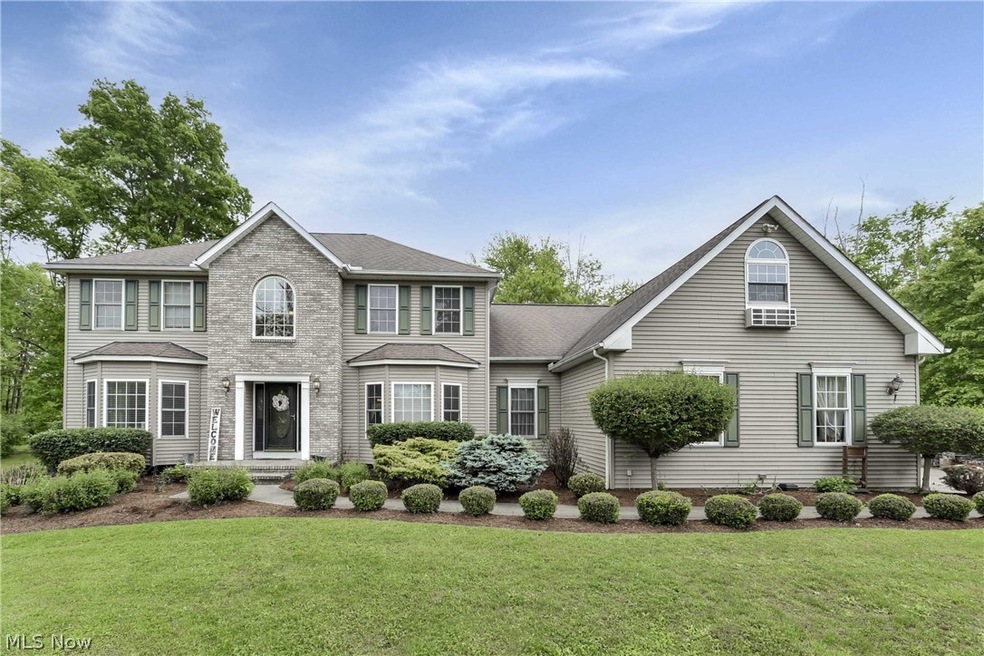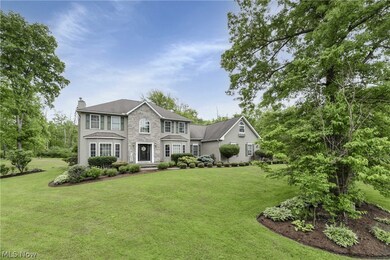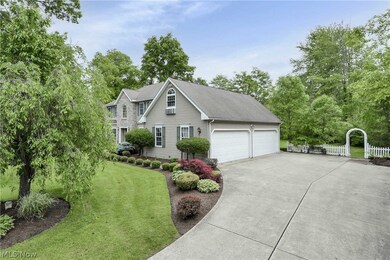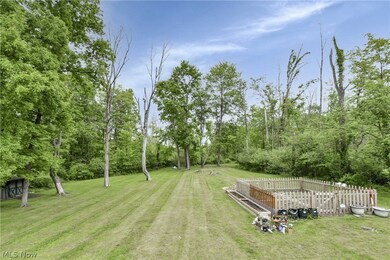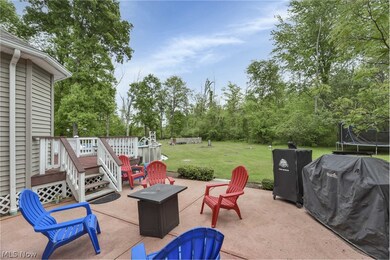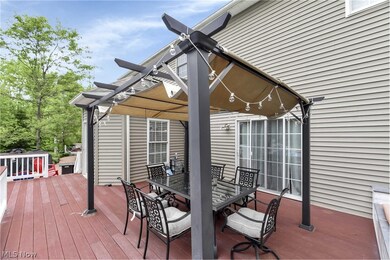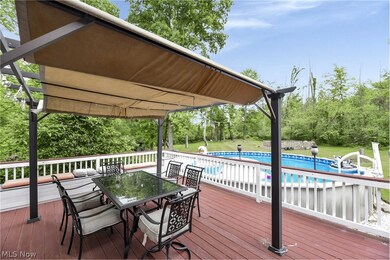
12085 Pheasant Ct Chardon, OH 44024
Estimated Value: $604,000 - $729,000
Highlights
- Colonial Architecture
- No HOA
- Patio
- Deck
- 4 Car Attached Garage
- Forced Air Heating and Cooling System
About This Home
As of August 2022Wow, this move in ready colonial has it all! Sitting at the end of a cul de sac and on over 2.5+ acers, you will love the relaxing oasis! Enjoy complete privacy while hanging out on the back patio, large over sized deck, or in your pool enjoying the sun! As you walk inside you are greeted by an open foyer with gorgeous hardwood floors and tons of natural light. To your right you have your formal dining area with trey ceilings and amazing built ins. The family room features brand new carpet and a cozy gas fireplace with an open concept you will love! The eat in kitchen is perfect for large family meals, loaded with cabinets and counter space. Main floor laundry and an updated full bath complete the main level leading to the 4 car attached garage! Upstairs features 4 large bedrooms, a full bath at the end of the hall and a master suite with a massive closest and bonus room! The master bath features double vanity sinks, a soaker tub with tons of light and a walk in shower! The lower level is an entertainer dream! Full bar area, built ins around the entertainment center, newer carpet and paint, and a half bath! Don't miss this GEM!
Last Agent to Sell the Property
RE/MAX Above & Beyond License #2016000959 Listed on: 06/03/2022

Home Details
Home Type
- Single Family
Est. Annual Taxes
- $7,625
Year Built
- Built in 1998
Lot Details
- 2.51 Acre Lot
Parking
- 4 Car Attached Garage
Home Design
- Colonial Architecture
- Brick Exterior Construction
- Fiberglass Roof
- Asphalt Roof
- Stone Siding
- Vinyl Siding
Interior Spaces
- 4,216 Sq Ft Home
- 2-Story Property
- Gas Fireplace
- Finished Basement
- Basement Fills Entire Space Under The House
Kitchen
- Range
- Microwave
- Dishwasher
Bedrooms and Bathrooms
- 4 Bedrooms
- 3.5 Bathrooms
Laundry
- Dryer
- Washer
Outdoor Features
- Deck
- Patio
Utilities
- Forced Air Heating and Cooling System
- Heating System Uses Gas
- Septic Tank
Community Details
- No Home Owners Association
- Lake View Subdivision
Listing and Financial Details
- Assessor Parcel Number 21-176938
Ownership History
Purchase Details
Home Financials for this Owner
Home Financials are based on the most recent Mortgage that was taken out on this home.Purchase Details
Home Financials for this Owner
Home Financials are based on the most recent Mortgage that was taken out on this home.Purchase Details
Purchase Details
Home Financials for this Owner
Home Financials are based on the most recent Mortgage that was taken out on this home.Purchase Details
Home Financials for this Owner
Home Financials are based on the most recent Mortgage that was taken out on this home.Similar Homes in Chardon, OH
Home Values in the Area
Average Home Value in this Area
Purchase History
| Date | Buyer | Sale Price | Title Company |
|---|---|---|---|
| Martin-Stalls Sara E | $525,000 | Infinity Title | |
| White Amanda N Mullikin | $386,000 | Northern Title Agency Inc | |
| Dougher Jason A | -- | Attorney | |
| Lamarco Dominic D | $367,500 | Enterprise Title | |
| Jonas Jeb E | $332,500 | Lawyers Title Ins Corp |
Mortgage History
| Date | Status | Borrower | Loan Amount |
|---|---|---|---|
| Open | Martin-Stalls Sara E | $472,500 | |
| Previous Owner | White Amanda N Mullikine | $409,165 | |
| Previous Owner | Mullikin Amanda N | $403,002 | |
| Previous Owner | White Amanda N Mullikin | $399,524 | |
| Previous Owner | White Amanda N Mullikin | $395,264 | |
| Previous Owner | Dougher Jason A | $170,304 | |
| Previous Owner | Dougher Jason A | $332,000 | |
| Previous Owner | Dougher Jason A | $288,000 | |
| Previous Owner | Jonas Jeb E | $341,905 | |
| Previous Owner | Dougher Jason A | $341,905 | |
| Previous Owner | Lamarco Dominic D | $90,000 | |
| Previous Owner | Lamarco Dominic D | $155,000 | |
| Previous Owner | Jonas Jeb E | $35,000 | |
| Previous Owner | Jonas Jeb E | $222,500 | |
| Previous Owner | Jonas Jeb E | $227,500 | |
| Previous Owner | Loparo Steven A | $25,000 |
Property History
| Date | Event | Price | Change | Sq Ft Price |
|---|---|---|---|---|
| 08/11/2022 08/11/22 | Sold | $525,000 | 0.0% | $125 / Sq Ft |
| 06/10/2022 06/10/22 | Pending | -- | -- | -- |
| 06/03/2022 06/03/22 | For Sale | $524,900 | +36.0% | $125 / Sq Ft |
| 05/30/2018 05/30/18 | Sold | $386,000 | -0.8% | $92 / Sq Ft |
| 04/16/2018 04/16/18 | Pending | -- | -- | -- |
| 04/03/2018 04/03/18 | For Sale | $389,000 | -- | $92 / Sq Ft |
Tax History Compared to Growth
Tax History
| Year | Tax Paid | Tax Assessment Tax Assessment Total Assessment is a certain percentage of the fair market value that is determined by local assessors to be the total taxable value of land and additions on the property. | Land | Improvement |
|---|---|---|---|---|
| 2024 | $8,920 | $182,570 | $28,950 | $153,620 |
| 2023 | $8,920 | $182,570 | $28,950 | $153,620 |
| 2022 | $7,603 | $133,710 | $24,050 | $109,660 |
| 2021 | $7,569 | $133,710 | $24,050 | $109,660 |
| 2020 | $7,625 | $133,710 | $24,050 | $109,660 |
| 2019 | $7,048 | $121,950 | $24,050 | $97,900 |
| 2018 | $7,526 | $121,950 | $24,050 | $97,900 |
| 2017 | $7,048 | $121,950 | $24,050 | $97,900 |
| 2016 | $7,065 | $119,250 | $26,530 | $92,720 |
| 2015 | $6,653 | $119,250 | $26,530 | $92,720 |
| 2014 | $6,653 | $119,250 | $26,530 | $92,720 |
| 2013 | $6,696 | $119,250 | $26,530 | $92,720 |
Agents Affiliated with this Home
-
Steve Junker

Seller's Agent in 2022
Steve Junker
RE/MAX
(440) 537-0567
240 Total Sales
-
Paul Paratto

Buyer's Agent in 2022
Paul Paratto
Howard Hanna
(440) 953-5697
721 Total Sales
-
Lynn Pappalardo
L
Buyer Co-Listing Agent in 2022
Lynn Pappalardo
Howard Hanna
(440) 339-9891
61 Total Sales
-
Kimya Matthews

Seller's Agent in 2018
Kimya Matthews
Howard Hanna
(440) 223-8091
134 Total Sales
Map
Source: MLS Now
MLS Number: 4378902
APN: 21-176938
- 11820 Sherman Rd
- 11491 Parkway Rd
- 11493 Orchard Rd
- 12125 Burlington Glen Dr
- 10945 Burlington Ridge Dr
- 10960 Wilson Mills Rd
- 211 Emerald Dr
- 111 Emerald Dr
- 11529 Winchester Dr
- 122 Pine Hollow Cir
- 12115 Fowlers Mill Rd
- 110 Cider Mill Unit B
- 226 Hidden Glen Trail
- 120 Cider Mill Unit A1
- 118 Burlington Oval Dr
- 11836 Aquilla Rd
- 12860 Mayfield Rd Unit 115
- 10606 Sherman Rd
- 379 Wilson Mills Rd
- 140 Burlington Oval Dr Unit 2
- 12085 Pheasant Ct
- 12065 Pheasant Ct
- 11720 Blue Heron Trail
- 12090 Pheasant Ct
- 12080 Pheasant Ct
- 11760 Blue Heron Trail
- 11680 Blue Heron Trail
- 0 Bass Lake Rd Unit 3799516
- 0 Bass Lake Rd Unit 4043997
- 12058 Bass Lake Rd
- 12060 Pheasant Ct
- 11780 Blue Heron Trail
- 11735 Blue Heron Trail
- 11715 Blue Heron Trail
- 11685 Blue Heron Trail
- 11660 Blue Heron Trail
- 11771 Blue Heron Trail
- 11644 Beachside Rd
- 11683 Lake Rd
- 11640 Blue Heron Trail
