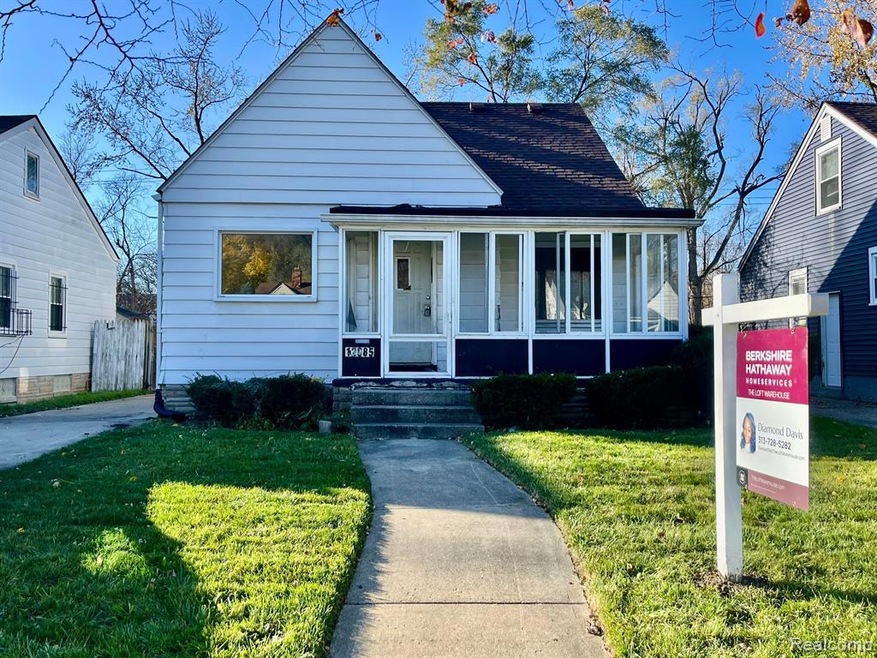
12085 Plainview Ave Detroit, MI 48228
Weatherby NeighborhoodHighlights
- No HOA
- 2 Car Detached Garage
- 1-Story Property
- Cass Technical High School Rated 10
- Bungalow
- Heating system powered by renewable energy
About This Home
As of March 2025INVESTOR'S SPECIAL! Home appraised at $65k. Buyer fell through no fault from seller. This charming and well-maintained 3-bedroom, 2-bathroom bungalow is a fantastic opportunity that won't last long. Equipped with a high-efficiency furnace to keep your energy costs low. Recently installed gutters and downspouts to ensure proper drainage and longevity.
Versatile Living Space such as the enclosed porch that provides the perfect scenery for relaxing or additional storage. While it’s move-in ready, a few minor updates could add value and truly make this home shine. Whether you're an investor or looking for a home with great potential for a first-time home buyer, this bungalow is a must-see! BATVAI
Don’t miss your chance – schedule a viewing today! All tours must be accompanied by a licensed agent
Last Agent to Sell the Property
Berkshire Hathaway HomeServices The Loft Warehouse License #6501408684

Home Details
Home Type
- Single Family
Year Built
- Built in 1941
Lot Details
- 4,792 Sq Ft Lot
- Lot Dimensions are 41.00 x 120.00
Parking
- 2 Car Detached Garage
Home Design
- Bungalow
- Block Foundation
Interior Spaces
- 923 Sq Ft Home
- 1-Story Property
- Unfinished Basement
Bedrooms and Bathrooms
- 3 Bedrooms
- 2 Full Bathrooms
Location
- Ground Level
Utilities
- Heating system powered by renewable energy
- Forced Air Heating System
- Heating System Uses Natural Gas
Community Details
- No Home Owners Association
- Fogles Plymouth Evergreen Park Subdivision
Listing and Financial Details
- Assessor Parcel Number W22I094566S
Ownership History
Purchase Details
Home Financials for this Owner
Home Financials are based on the most recent Mortgage that was taken out on this home.Purchase Details
Home Financials for this Owner
Home Financials are based on the most recent Mortgage that was taken out on this home.Purchase Details
Home Financials for this Owner
Home Financials are based on the most recent Mortgage that was taken out on this home.Purchase Details
Map
Similar Homes in Detroit, MI
Home Values in the Area
Average Home Value in this Area
Purchase History
| Date | Type | Sale Price | Title Company |
|---|---|---|---|
| Warranty Deed | $50,000 | None Listed On Document | |
| Warranty Deed | $50,000 | None Listed On Document | |
| Warranty Deed | $34,001 | None Available | |
| Warranty Deed | $23,000 | First American Title | |
| Interfamily Deed Transfer | -- | None Available |
Mortgage History
| Date | Status | Loan Amount | Loan Type |
|---|---|---|---|
| Previous Owner | $25,500 | New Conventional |
Property History
| Date | Event | Price | Change | Sq Ft Price |
|---|---|---|---|---|
| 03/04/2025 03/04/25 | Sold | $50,000 | -16.7% | $54 / Sq Ft |
| 02/18/2025 02/18/25 | Pending | -- | -- | -- |
| 02/13/2025 02/13/25 | Price Changed | $60,000 | -7.7% | $65 / Sq Ft |
| 01/14/2025 01/14/25 | Price Changed | $64,999 | 0.0% | $70 / Sq Ft |
| 01/14/2025 01/14/25 | For Sale | $64,999 | 0.0% | $70 / Sq Ft |
| 12/10/2024 12/10/24 | Pending | -- | -- | -- |
| 12/09/2024 12/09/24 | Price Changed | $65,000 | -13.3% | $70 / Sq Ft |
| 11/26/2024 11/26/24 | For Sale | $75,000 | +120.6% | $81 / Sq Ft |
| 08/03/2020 08/03/20 | Sold | $34,001 | -10.5% | $37 / Sq Ft |
| 07/16/2020 07/16/20 | Pending | -- | -- | -- |
| 03/21/2020 03/21/20 | Price Changed | $38,000 | -5.0% | $41 / Sq Ft |
| 03/10/2020 03/10/20 | Price Changed | $40,000 | -2.4% | $43 / Sq Ft |
| 02/16/2020 02/16/20 | For Sale | $41,000 | +78.3% | $44 / Sq Ft |
| 07/07/2016 07/07/16 | Sold | $23,000 | 0.0% | $31 / Sq Ft |
| 06/10/2016 06/10/16 | Pending | -- | -- | -- |
| 06/03/2016 06/03/16 | For Sale | $23,000 | -- | $31 / Sq Ft |
Tax History
| Year | Tax Paid | Tax Assessment Tax Assessment Total Assessment is a certain percentage of the fair market value that is determined by local assessors to be the total taxable value of land and additions on the property. | Land | Improvement |
|---|---|---|---|---|
| 2024 | $1,176 | $28,000 | $0 | $0 |
| 2023 | $1,141 | $21,300 | $0 | $0 |
| 2022 | $1,214 | $16,800 | $0 | $0 |
| 2021 | $1,182 | $13,100 | $0 | $0 |
| 2020 | $1,182 | $12,000 | $0 | $0 |
| 2019 | $1,164 | $11,200 | $0 | $0 |
| 2018 | $1,025 | $10,200 | $0 | $0 |
| 2017 | $195 | $10,300 | $0 | $0 |
| 2016 | $941 | $11,700 | $0 | $0 |
| 2015 | $1,170 | $11,700 | $0 | $0 |
| 2013 | $1,649 | $16,493 | $0 | $0 |
| 2010 | -- | $23,632 | $874 | $22,758 |
Source: Realcomp
MLS Number: 20240087649
APN: 22-094566
- 12081 Vaughan St
- 11700 Auburn St
- 11694 Heyden St
- 11651 Heyden St
- 12201 Stout St
- 11657 Stout St
- 11392 Evergreen Ave
- 12109 Patton St
- 12642 Kentfield St
- 11892 Braile St
- 11329 Minock St
- 11336 Minock St
- 12690 Kentfield St
- 10041 Minock St
- 11320 Grandville Ave
- 9988 Stout St
- 11683 Stahelin Ave
- 9941 Minock St
- 11368 Pierson St
- 12864 Stout St
