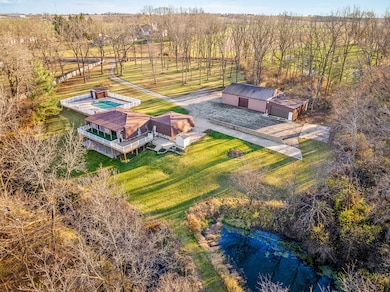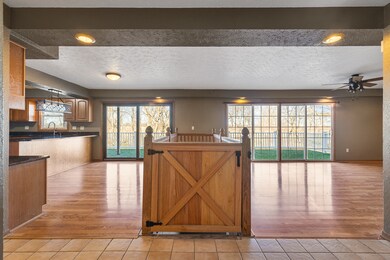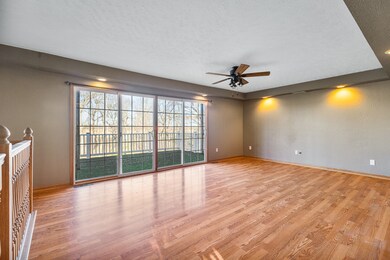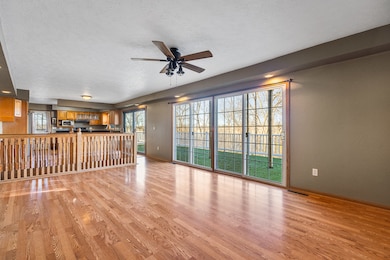
12086 Patterson Rd Durand, IL 61024
Highlights
- Waterfront
- Bonus Room
- 5 Car Attached Garage
- Durand Elementary School Rated A-
- Home Office
- Living Room
About This Home
As of March 2025Lovely home on a beautiful flowing creek, with an IN-GROUND POOL, and a 2,250 sq ft OUTBUILDING all on 4.27 WOODED ACRES! Discover the perfect blend of tranquility and functionality in this stunning property, nestled on 4.27 wooded acres with picturesque creek views and a serene small pond. This home is a true nature lover's paradise, offering beautiful water views from the large sliding doors in both the living room and kitchen. The property includes a 2,250 square foot outbuilding, complete with heating, water access, a large vehicle lift, and a brand-new garage door installed in 2024. It's an ideal space for car enthusiasts, hobbyists, or as a workshop. Enjoy summer days by the in-ground pool, complete with an epoxy-coated surround, maintenance free fence and a built in gas grill! The pool is equipped with a new filter (2023), pump(2022), and liner (2021). The property also features a convenient pool house for additional storage. The open and inviting living space includes a large living room, adjacent to the open kitchen, which boasts granite countertops and ample storage, making it perfect for both everyday living and entertaining. The expansive sliding doors provide breathtaking views of the surrounding nature. Each bedroom is generously sized, offering comfort and space for everyone. The finished walk-out lower level is an excellent area for entertaining guests or creating a cozy family retreat. Enjoy the updated, modern bathrooms that add a touch of luxury to this charming home. The property has numerous updates, including an epoxy-coated garage floor (2020/2021), a new roof and skylight (2020), a Kohler whole-house generator (2021), a professionally, constructed roof overhang (2020), and a new attached garage door (2021). A new, cedar fence installed in 2019 provides privacy. The home is conveniently located near essential amenities, schools, and parks. Don't miss the opportunity to own this lovely home with its serene surroundings, modern amenities, and abundant space. It's a true gem for those seeking a blend of nature, comfort, and functionality. Schedule a viewing today and make this beautiful property your own! Some photos have been virtually staged.
Last Agent to Sell the Property
Best Realty License #475191424 Listed on: 12/03/2024
Home Details
Home Type
- Single Family
Est. Annual Taxes
- $5,322
Year Built
- Built in 1970
Lot Details
- Lot Dimensions are 573 x 573 x 320 x633
- Waterfront
Parking
- 5 Car Attached Garage
Home Design
- Stone Siding
Interior Spaces
- 2,123 Sq Ft Home
- 1-Story Property
- Family Room with Fireplace
- Living Room
- Dining Room
- Home Office
- Bonus Room
- Finished Basement
- Finished Basement Bathroom
- Laundry Room
Bedrooms and Bathrooms
- 3 Bedrooms
- 3 Potential Bedrooms
- 2 Full Bathrooms
Schools
- Durand Elementary School
- Durand Junior High School
Utilities
- Central Air
- Heating System Uses Propane
- Well
- Private or Community Septic Tank
Ownership History
Purchase Details
Home Financials for this Owner
Home Financials are based on the most recent Mortgage that was taken out on this home.Similar Homes in Durand, IL
Home Values in the Area
Average Home Value in this Area
Purchase History
| Date | Type | Sale Price | Title Company |
|---|---|---|---|
| Grant Deed | $130,000 | Security First Title | |
| Warranty Deed | $130,000 | Security First Title |
Mortgage History
| Date | Status | Loan Amount | Loan Type |
|---|---|---|---|
| Open | $104,000 | New Conventional | |
| Closed | $104,000 | New Conventional |
Property History
| Date | Event | Price | Change | Sq Ft Price |
|---|---|---|---|---|
| 03/14/2025 03/14/25 | Sold | $359,000 | -2.7% | $169 / Sq Ft |
| 02/07/2025 02/07/25 | Pending | -- | -- | -- |
| 01/27/2025 01/27/25 | For Sale | $369,000 | 0.0% | $174 / Sq Ft |
| 01/14/2025 01/14/25 | Pending | -- | -- | -- |
| 01/08/2025 01/08/25 | For Sale | $369,000 | 0.0% | $174 / Sq Ft |
| 12/24/2024 12/24/24 | Pending | -- | -- | -- |
| 12/03/2024 12/03/24 | For Sale | $369,000 | -- | $174 / Sq Ft |
Tax History Compared to Growth
Tax History
| Year | Tax Paid | Tax Assessment Tax Assessment Total Assessment is a certain percentage of the fair market value that is determined by local assessors to be the total taxable value of land and additions on the property. | Land | Improvement |
|---|---|---|---|---|
| 2023 | $5,322 | $71,686 | $11,816 | $59,870 |
| 2022 | $4,758 | $63,325 | $10,543 | $52,782 |
| 2021 | $4,883 | $58,310 | $9,708 | $48,602 |
| 2020 | $4,843 | $56,105 | $9,341 | $46,764 |
| 2019 | $4,763 | $54,683 | $9,104 | $45,579 |
| 2018 | $4,867 | $52,494 | $8,740 | $43,754 |
| 2017 | $4,823 | $51,465 | $8,569 | $42,896 |
| 2016 | $5,124 | $51,465 | $8,569 | $42,896 |
| 2015 | $5,128 | $51,465 | $8,569 | $42,896 |
| 2014 | $5,046 | $51,465 | $8,569 | $42,896 |
Agents Affiliated with this Home
-
Christine Wilke

Seller's Agent in 2025
Christine Wilke
Best Realty
(815) 262-0760
250 Total Sales
-
Emilie Rhein

Buyer's Agent in 2025
Emilie Rhein
Dickerson & Nieman Realtors - Rockford
(815) 323-3685
30 Total Sales
Map
Source: Midwest Real Estate Data (MRED)
MLS Number: 12220523
APN: 05-16-200-004
- 12002 Patterson Rd
- 1603 Tranquil Place
- 217 Mulvain St Unit 19
- 302 Mulvain St
- 1746 Lake Summerset Rd
- 1827 Darby Ln
- 1320 Lake Summerset Rd
- 1462 Chadbourne Dr
- 1371 Pier Dr
- 1551 Pier Dr
- 1927 Baintree Rd
- 2015 Hillsdown Rd
- 2053 Hillsdown Rd
- 2179 Gainsboro Ave
- 2121 Hawthorne Dr
- 1504 Pier Dr
- 2124 Hawthorne Dr
- 1310 Chadbourne Dr
- 1305 Chadbourne Dr
- 2188 Gainsboro






