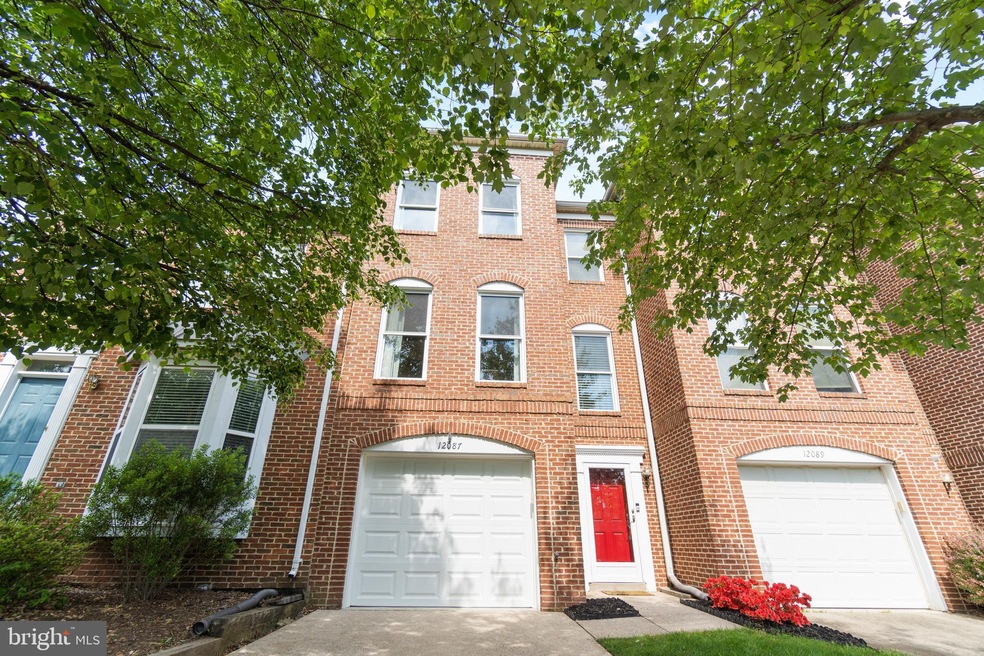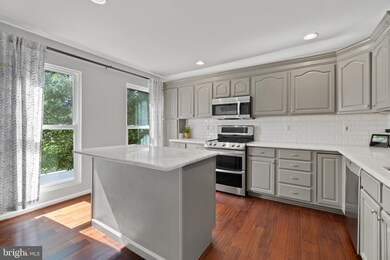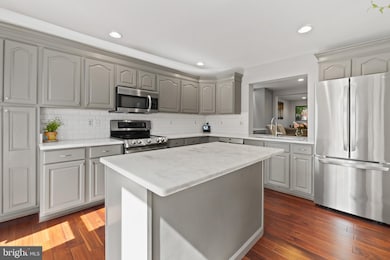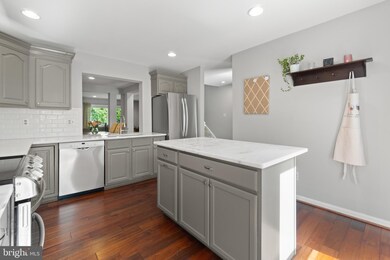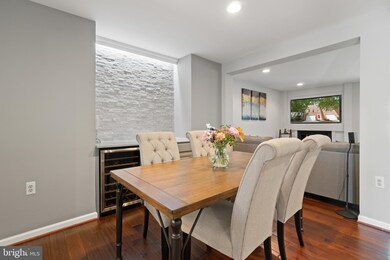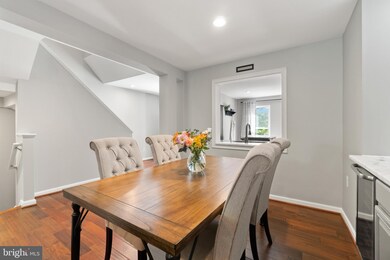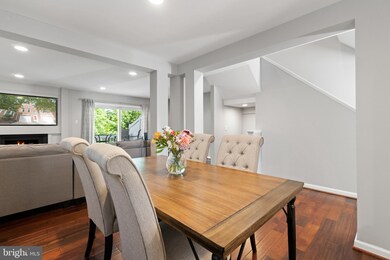
12087 Edgemere Cir Reston, VA 20190
Reston Town Center NeighborhoodHighlights
- Traditional Architecture
- 1 Fireplace
- 1 Car Attached Garage
- Langston Hughes Middle School Rated A-
- Community Pool
- Central Heating and Cooling System
About This Home
As of July 2021Less than .5 miles to RTC, this home is the townhouse you've been looking for! A one of a kind home with so many updates to speak of but let's start with those big ticket ones - Roof (2019) HVAC and all Windows (2018) - now all the fun stuff has been done too! The following updates have all been within the last 5 years including hardwood floors, updated kitchen, wine bar, full master bath and secondary bath renovations, added a 3rd full bath in the LL, stamped concrete patio, custom closets in the master, retractable awning on the 2nd floor deck, even smart lock and thermostat. There is SO much more that you'll have to come and see for yourself! This home offers so much that you'll never want to leave especially with the community pool right out the back door! Set up your showing today so you don't miss this one! Listing to go live on 5/20 - photos will be available 5/18.
Last Buyer's Agent
Angela Kaiser
Redfin Corporation

Townhouse Details
Home Type
- Townhome
Est. Annual Taxes
- $7,011
Year Built
- Built in 1994
Lot Details
- 1,672 Sq Ft Lot
HOA Fees
- $133 Monthly HOA Fees
Parking
- 1 Car Attached Garage
- Garage Door Opener
Home Design
- Traditional Architecture
- Metal Siding
Interior Spaces
- Property has 3 Levels
- Ceiling Fan
- 1 Fireplace
Bedrooms and Bathrooms
Utilities
- Central Heating and Cooling System
- Natural Gas Water Heater
Listing and Financial Details
- Tax Lot 74
- Assessor Parcel Number 0171 204B0074
Community Details
Overview
- Edgewater At Town Center Subdivision
- Property Manager
Recreation
- Community Pool
Ownership History
Purchase Details
Home Financials for this Owner
Home Financials are based on the most recent Mortgage that was taken out on this home.Purchase Details
Home Financials for this Owner
Home Financials are based on the most recent Mortgage that was taken out on this home.Purchase Details
Home Financials for this Owner
Home Financials are based on the most recent Mortgage that was taken out on this home.Purchase Details
Home Financials for this Owner
Home Financials are based on the most recent Mortgage that was taken out on this home.Purchase Details
Home Financials for this Owner
Home Financials are based on the most recent Mortgage that was taken out on this home.Purchase Details
Home Financials for this Owner
Home Financials are based on the most recent Mortgage that was taken out on this home.Purchase Details
Home Financials for this Owner
Home Financials are based on the most recent Mortgage that was taken out on this home.Similar Homes in Reston, VA
Home Values in the Area
Average Home Value in this Area
Purchase History
| Date | Type | Sale Price | Title Company |
|---|---|---|---|
| Deed | $690,000 | Universal Title | |
| Deed | $565,000 | Old Republic National Title | |
| Warranty Deed | $476,000 | Double Eagle Title | |
| Warranty Deed | $460,000 | -- | |
| Deed | $400,000 | -- | |
| Deed | $275,500 | -- | |
| Deed | $195,700 | -- | |
| Deed | $60,292 | -- |
Mortgage History
| Date | Status | Loan Amount | Loan Type |
|---|---|---|---|
| Open | $548,250 | New Conventional | |
| Previous Owner | $487,500 | New Conventional | |
| Previous Owner | $508,500 | New Conventional | |
| Previous Owner | $380,800 | New Conventional | |
| Previous Owner | $250,000 | Adjustable Rate Mortgage/ARM | |
| Previous Owner | $414,000 | New Conventional | |
| Previous Owner | $50,000 | Credit Line Revolving | |
| Previous Owner | $150,000 | New Conventional | |
| Previous Owner | $220,400 | No Value Available | |
| Previous Owner | $185,150 | No Value Available |
Property History
| Date | Event | Price | Change | Sq Ft Price |
|---|---|---|---|---|
| 07/12/2021 07/12/21 | Sold | $690,000 | +3.0% | $413 / Sq Ft |
| 05/24/2021 05/24/21 | Pending | -- | -- | -- |
| 05/20/2021 05/20/21 | For Sale | $670,000 | +18.6% | $401 / Sq Ft |
| 10/10/2017 10/10/17 | Sold | $565,000 | +2.7% | $386 / Sq Ft |
| 08/27/2017 08/27/17 | Pending | -- | -- | -- |
| 08/24/2017 08/24/17 | Price Changed | $550,000 | -2.7% | $376 / Sq Ft |
| 08/10/2017 08/10/17 | For Sale | $565,000 | +18.7% | $386 / Sq Ft |
| 01/07/2016 01/07/16 | Sold | $476,000 | -1.7% | $285 / Sq Ft |
| 11/22/2015 11/22/15 | Pending | -- | -- | -- |
| 11/21/2015 11/21/15 | For Sale | $484,000 | 0.0% | $289 / Sq Ft |
| 11/14/2015 11/14/15 | Pending | -- | -- | -- |
| 10/20/2015 10/20/15 | Price Changed | $484,000 | -3.0% | $289 / Sq Ft |
| 08/16/2015 08/16/15 | Price Changed | $499,000 | -2.2% | $298 / Sq Ft |
| 08/10/2015 08/10/15 | Price Changed | $510,000 | -2.9% | $305 / Sq Ft |
| 06/16/2015 06/16/15 | Price Changed | $525,000 | -1.9% | $314 / Sq Ft |
| 05/14/2015 05/14/15 | Price Changed | $535,000 | -2.6% | $320 / Sq Ft |
| 04/10/2015 04/10/15 | Price Changed | $549,000 | -1.8% | $328 / Sq Ft |
| 04/03/2015 04/03/15 | For Sale | $559,000 | -- | $334 / Sq Ft |
Tax History Compared to Growth
Tax History
| Year | Tax Paid | Tax Assessment Tax Assessment Total Assessment is a certain percentage of the fair market value that is determined by local assessors to be the total taxable value of land and additions on the property. | Land | Improvement |
|---|---|---|---|---|
| 2024 | $8,213 | $669,600 | $190,000 | $479,600 |
| 2023 | $7,565 | $632,270 | $170,000 | $462,270 |
| 2022 | $7,660 | $632,270 | $170,000 | $462,270 |
| 2021 | $7,063 | $568,870 | $155,000 | $413,870 |
| 2020 | $7,333 | $585,900 | $155,000 | $430,900 |
| 2019 | $7,012 | $560,280 | $155,000 | $405,280 |
| 2018 | $5,920 | $514,780 | $155,000 | $359,780 |
| 2017 | $5,858 | $484,940 | $145,000 | $339,940 |
| 2016 | $5,846 | $484,940 | $145,000 | $339,940 |
| 2015 | $5,640 | $484,940 | $145,000 | $339,940 |
| 2014 | $5,334 | $459,590 | $135,000 | $324,590 |
Agents Affiliated with this Home
-
Kevin Canto

Seller's Agent in 2021
Kevin Canto
Keller Williams Realty
(703) 338-9416
3 in this area
111 Total Sales
-
A
Buyer's Agent in 2021
Angela Kaiser
Redfin Corporation
-
Hovick Suleymanian

Buyer's Agent in 2017
Hovick Suleymanian
Samson Properties
(202) 847-5573
128 Total Sales
-
Jennifer Toothman

Seller's Agent in 2016
Jennifer Toothman
Long & Foster
(703) 216-4981
58 Total Sales
-
AJ & Jen Team Garlichs

Seller Co-Listing Agent in 2016
AJ & Jen Team Garlichs
Long & Foster
(703) 338-6748
41 Total Sales
Map
Source: Bright MLS
MLS Number: VAFX1202016
APN: 0171-204B0074
- 1711 Blue Flint Ct
- 1720 Lake Shore Crest Dr Unit 34
- 1720 Lake Shore Crest Dr Unit 35
- 1716 Lake Shore Crest Dr Unit 16
- 1712 Lake Shore Crest Dr Unit 14
- 1705 Lake Shore Crest Dr Unit 25
- 1701 Lake Shore Crest Dr Unit 11
- 12009 Taliesin Place Unit 36
- 12005 Taliesin Place Unit 35
- 12001 Taliesin Place Unit 13
- 12013 Taliesin Place Unit 33
- 12025 New Dominion Pkwy Unit 305
- 12025 New Dominion Pkwy Unit 509
- 1830 Fountain Dr Unit 1305
- 1830 Fountain Dr Unit 1106
- 1830 Fountain Dr Unit 1107
- 11990 Market St Unit 603
- 11990 Market St Unit 907
- 11990 Market St Unit 101
- 11990 Market St Unit 701
